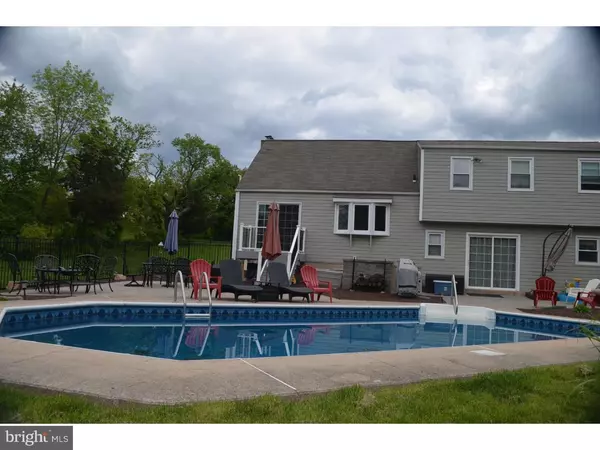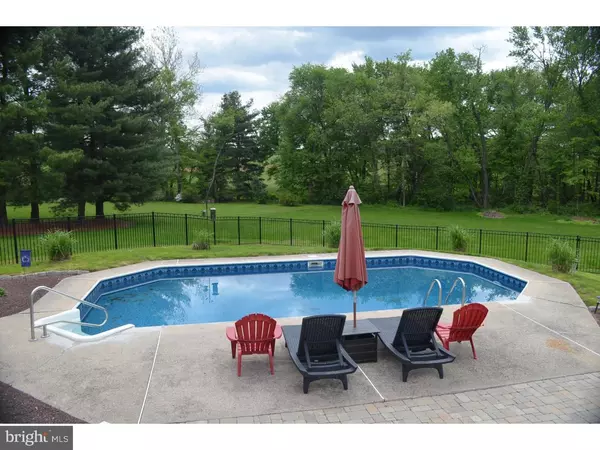$433,000
$449,900
3.8%For more information regarding the value of a property, please contact us for a free consultation.
4 Beds
2 Baths
2,149 SqFt
SOLD DATE : 08/22/2016
Key Details
Sold Price $433,000
Property Type Single Family Home
Sub Type Detached
Listing Status Sold
Purchase Type For Sale
Square Footage 2,149 sqft
Price per Sqft $201
Subdivision Harvest Acres
MLS Listing ID 1003875653
Sold Date 08/22/16
Style Traditional,Split Level
Bedrooms 4
Full Baths 1
Half Baths 1
HOA Y/N N
Abv Grd Liv Area 2,149
Originating Board TREND
Year Built 1975
Annual Tax Amount $6,100
Tax Year 2016
Lot Size 1.100 Acres
Acres 1.1
Lot Dimensions 148X280
Property Description
Open House Sunday, May 22, 2016 from 1 - 3 PM This beautifully updated and meticulously maintained home is in a perfect location - tucked away in a quiet community on large, wooded lot yet minutes to shopping centers, restaurants, major roads and train station to Center City Philadelphia. The outside is perfectly landscaped with paver pathway, backyard patios, inviting pool and fenced yard yet with plenty of yard left to enjoy. The inside has been totally updated - enter the new front door to a tiled foyer that leads to the Living Room with hardwood floors, fireplace and large picture window and a large Kitchen/Dining Room with plenty of cabinets, stainless steel appliances, breakfast bar and hardwood flooring and beautiful windows facing the resort-like back yard. There is a slider that leads to the yard. Upstairs are 4 large bedrooms and a brand new tiled bathroom. There is a large Familyroom on the lower level with another slider to the back yard. There is also a powder room and laundry room. The unfinished basement affords plenty of space for storage and hobby area. All bedrooms have ceiling fans, all new doors throughout, new lighting fixtures, freshly painted and more. Don't pass this opportunity to liv in one of the nicest areas of Bucks County in the Award winning Council Rock School District. Please add 300 sq. ft. to total sq. ft. for 4th bedroom GPS Address, mailing address: 58 Clover Road, 18974
Location
State PA
County Bucks
Area Northampton Twp (10131)
Zoning R1
Rooms
Other Rooms Living Room, Dining Room, Primary Bedroom, Bedroom 2, Bedroom 3, Kitchen, Family Room, Bedroom 1, Laundry, Other, Attic
Basement Full, Unfinished
Interior
Interior Features Kitchen - Island, Butlers Pantry, Ceiling Fan(s), Kitchen - Eat-In
Hot Water S/W Changeover
Heating Oil, Hot Water
Cooling Central A/C
Flooring Wood, Fully Carpeted, Tile/Brick
Fireplaces Number 1
Fireplaces Type Brick
Equipment Built-In Range, Oven - Self Cleaning, Dishwasher
Fireplace Y
Window Features Bay/Bow,Energy Efficient,Replacement
Appliance Built-In Range, Oven - Self Cleaning, Dishwasher
Heat Source Oil
Laundry Lower Floor
Exterior
Exterior Feature Patio(s)
Garage Spaces 5.0
Pool In Ground
Utilities Available Cable TV
Waterfront N
Water Access N
Roof Type Pitched,Shingle
Accessibility None
Porch Patio(s)
Parking Type Attached Garage
Attached Garage 2
Total Parking Spaces 5
Garage Y
Building
Lot Description Level, Sloping, Trees/Wooded, Front Yard, Rear Yard, SideYard(s)
Story Other
Foundation Brick/Mortar
Sewer Public Sewer
Water Well
Architectural Style Traditional, Split Level
Level or Stories Other
Additional Building Above Grade, Shed
New Construction N
Schools
Elementary Schools Richboro
High Schools Council Rock High School North
School District Council Rock
Others
Senior Community No
Tax ID 31-071-006
Ownership Fee Simple
Acceptable Financing Conventional, VA, FHA 203(b)
Listing Terms Conventional, VA, FHA 203(b)
Financing Conventional,VA,FHA 203(b)
Read Less Info
Want to know what your home might be worth? Contact us for a FREE valuation!

Our team is ready to help you sell your home for the highest possible price ASAP

Bought with Joel Gruenke • Keller Williams Real Estate-Langhorne
GET MORE INFORMATION

CRS, DRI, Notary | Assistant Broker | Lic# J: LIC#99697 | C: LIC#602439






