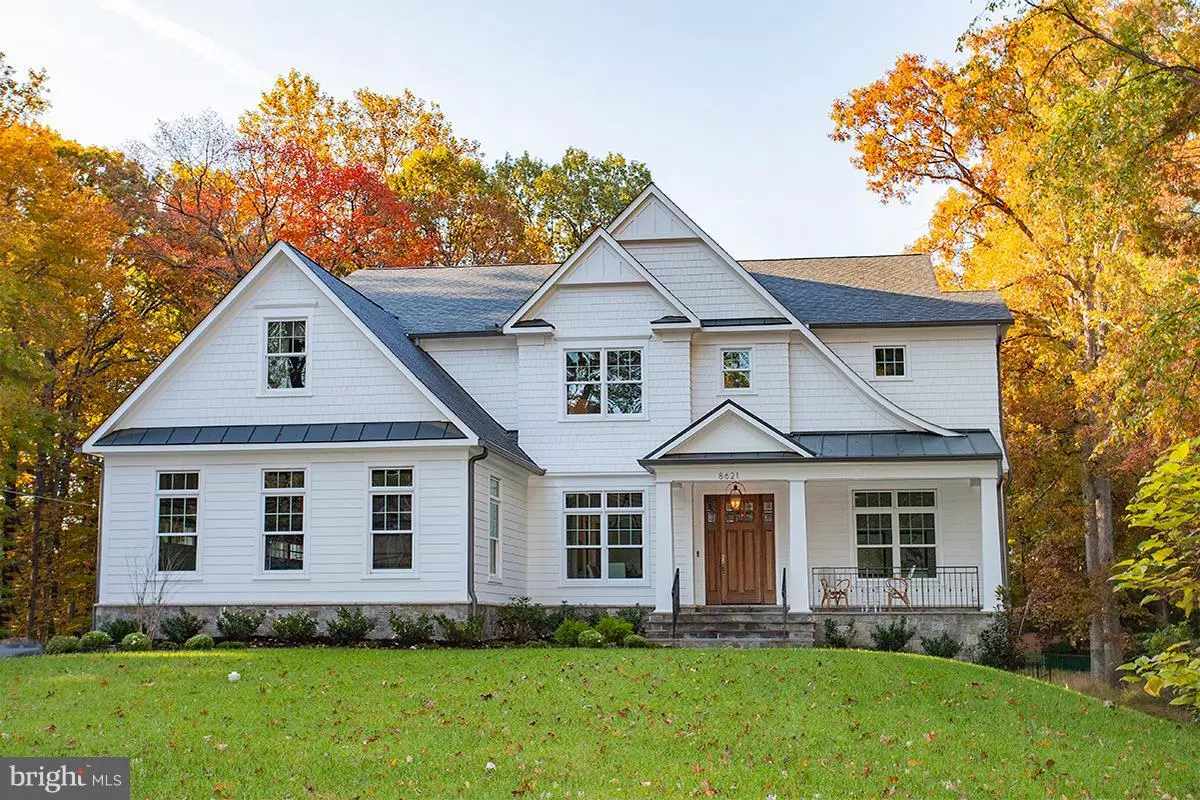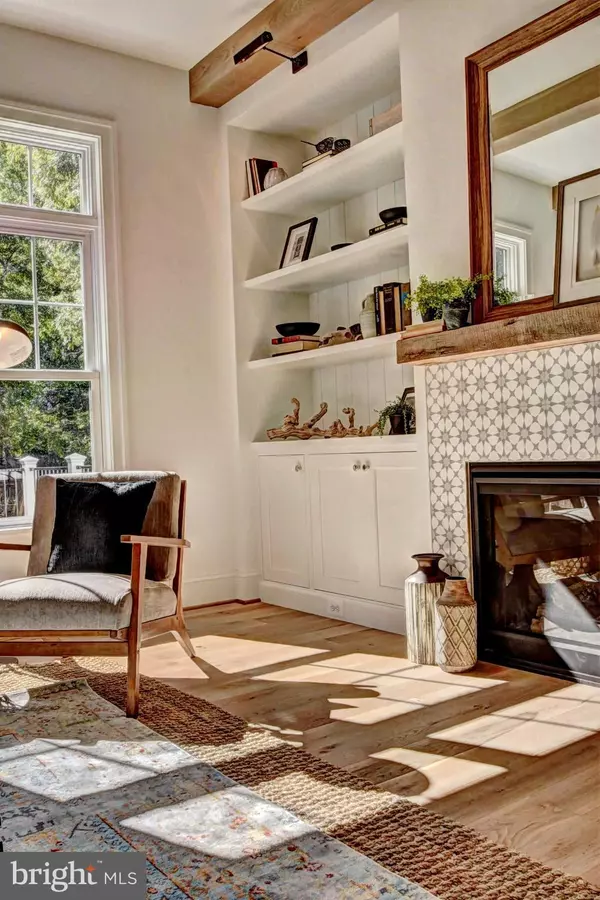$1,850,000
$1,895,000
2.4%For more information regarding the value of a property, please contact us for a free consultation.
6 Beds
7 Baths
6,848 SqFt
SOLD DATE : 06/14/2019
Key Details
Sold Price $1,850,000
Property Type Single Family Home
Sub Type Detached
Listing Status Sold
Purchase Type For Sale
Square Footage 6,848 sqft
Price per Sqft $270
Subdivision Mc Henry Heights
MLS Listing ID 1009926014
Sold Date 06/14/19
Style Craftsman
Bedrooms 6
Full Baths 6
Half Baths 1
HOA Y/N N
Abv Grd Liv Area 4,956
Originating Board MRIS
Year Built 2018
Annual Tax Amount $5,408
Tax Year 2017
Lot Size 0.732 Acres
Acres 0.73
Property Description
Design & Craftsmanship at its best! Carrmichael is offering another Spectacular Home in Vienna! Ready for immediate delivery! .75 acres, 6,848 sqft, 6bed 6.5bath & 3 stall side load garage. Designer kit w/ 42" subz & 48" Wolf range. Custom Cabinetry + Field-Built pantry & mudroom. Main level bedroom suite. 6" White Oak floors. Master w/ custom his/her closets & Lux bath. Fin bsmt w/ bar & walkout
Location
State VA
County Fairfax
Zoning 110
Rooms
Other Rooms Dining Room, Primary Bedroom, Bedroom 2, Bedroom 3, Bedroom 4, Bedroom 5, Kitchen, Game Room, Family Room, Bedroom 1, Study, Laundry, Mud Room, Storage Room
Basement Side Entrance, Connecting Stairway, Outside Entrance, Fully Finished, Daylight, Full, Walkout Level
Main Level Bedrooms 1
Interior
Interior Features Attic, Family Room Off Kitchen, Kitchen - Gourmet, Kitchen - Island, Kitchen - Eat-In, Breakfast Area, Combination Kitchen/Dining, Recessed Lighting, Floor Plan - Open
Hot Water Natural Gas
Heating Forced Air
Cooling Central A/C
Fireplaces Number 1
Fireplace Y
Window Features Low-E,Screens,Double Pane,Casement,Wood Frame
Heat Source Natural Gas
Exterior
Exterior Feature Deck(s), Porch(es)
Garage Garage - Side Entry
Garage Spaces 3.0
Fence Rear
Waterfront N
Water Access N
Accessibility None
Porch Deck(s), Porch(es)
Parking Type Off Street, Attached Garage
Attached Garage 3
Total Parking Spaces 3
Garage Y
Building
Story 3+
Sewer Public Sewer
Water Public
Architectural Style Craftsman
Level or Stories 3+
Additional Building Above Grade, Below Grade
Structure Type Vaulted Ceilings,9'+ Ceilings
New Construction Y
Schools
Elementary Schools Cunningham Park
Middle Schools Thoreau
High Schools Madison
School District Fairfax County Public Schools
Others
Senior Community No
Tax ID 39-3-5-3-25
Ownership Fee Simple
SqFt Source Estimated
Special Listing Condition Standard
Read Less Info
Want to know what your home might be worth? Contact us for a FREE valuation!

Our team is ready to help you sell your home for the highest possible price ASAP

Bought with Claudia Kern • Compass
GET MORE INFORMATION

CRS, DRI, Notary | Assistant Broker | Lic# J: LIC#99697 | C: LIC#602439






