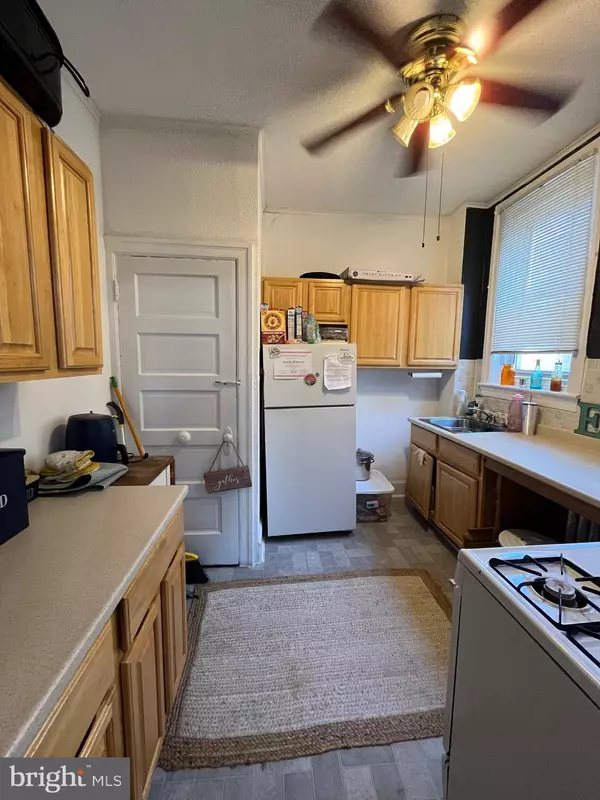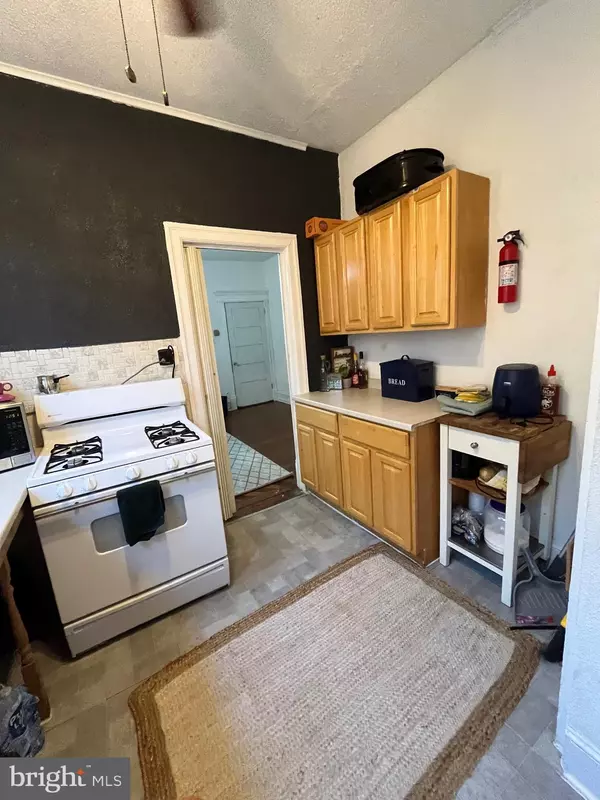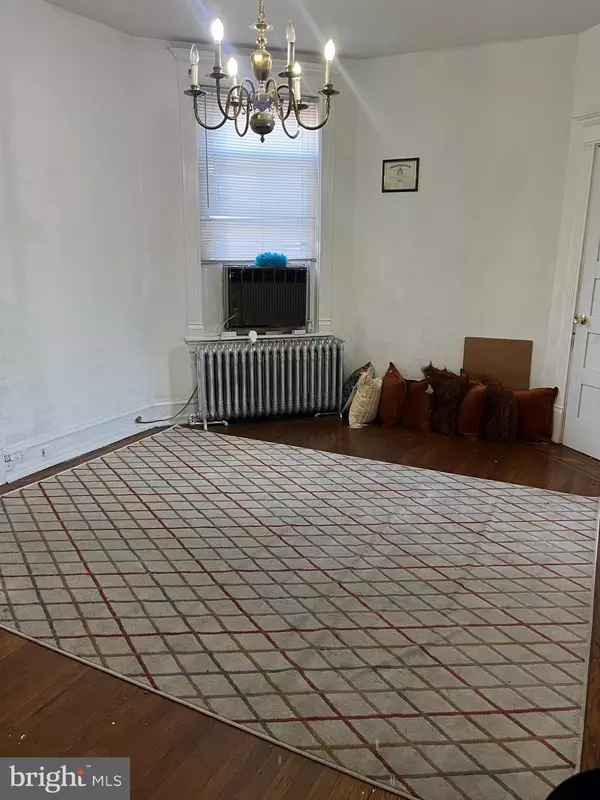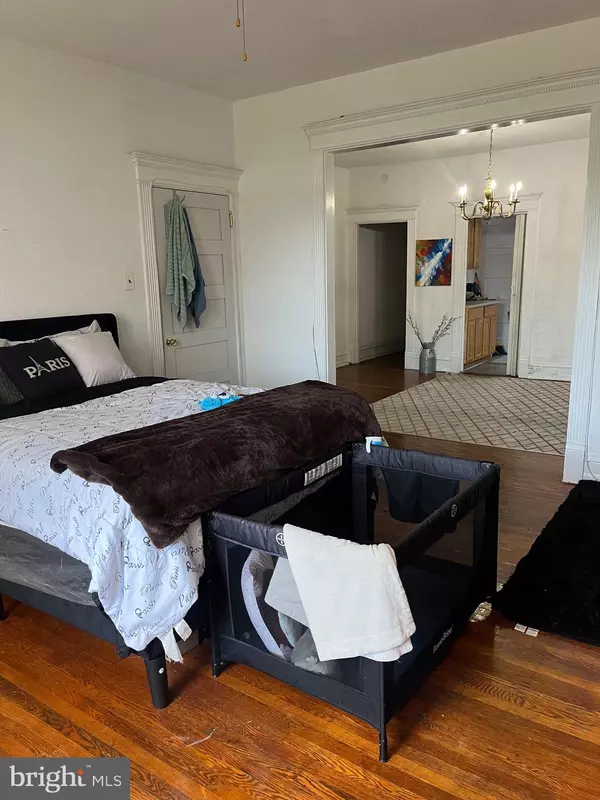$290,080
$314,999
7.9%For more information regarding the value of a property, please contact us for a free consultation.
2,093 SqFt
SOLD DATE : 01/17/2025
Key Details
Sold Price $290,080
Property Type Multi-Family
Sub Type Interior Row/Townhouse
Listing Status Sold
Purchase Type For Sale
Square Footage 2,093 sqft
Price per Sqft $138
MLS Listing ID PAPH2401652
Sold Date 01/17/25
Style Traditional
Abv Grd Liv Area 2,093
Originating Board BRIGHT
Year Built 1920
Annual Tax Amount $2,904
Tax Year 2024
Lot Size 1,991 Sqft
Acres 0.05
Lot Dimensions 18.00 x 109.00
Property Description
Welcome to 5933 Carpenter Street, located in the Cobbs Creek section of West Philadelphia. This well-kept duplex features two 2-bedroom units, each with a spacious living room, dining room, and kitchen. Unit 1 includes a full-size basement with an extra bathroom and laundry facilities, while Unit 2 has a balcony off the living room. Both units have access to a rear yard. The property is fully occupied, providing immediate rental income, with leases available upon request. Conveniently located near public transportation, the revitalized Cobbs Creek Parkway, and various dining options, this duplex is perfect for investors or owner-occupants looking to build income to offset their mortgage.
Location
State PA
County Philadelphia
Area 19143 (19143)
Zoning RM1
Interior
Interior Features Built-Ins, Dining Area
Hot Water Natural Gas
Heating Radiator
Cooling None
Equipment Dryer, Oven/Range - Gas, Refrigerator, Washer
Fireplace N
Appliance Dryer, Oven/Range - Gas, Refrigerator, Washer
Heat Source Natural Gas
Exterior
Exterior Feature Balcony, Porch(es)
Utilities Available Electric Available, Natural Gas Available
Water Access N
Accessibility 2+ Access Exits
Porch Balcony, Porch(es)
Garage N
Building
Foundation Brick/Mortar
Sewer Public Sewer
Water Public
Architectural Style Traditional
Additional Building Above Grade, Below Grade
New Construction N
Schools
School District The School District Of Philadelphia
Others
Tax ID 033082100
Ownership Fee Simple
SqFt Source Estimated
Acceptable Financing Cash, Conventional, FHA, FHA 203(b), FHA 203(k), PHFA, Private, VA
Listing Terms Cash, Conventional, FHA, FHA 203(b), FHA 203(k), PHFA, Private, VA
Financing Cash,Conventional,FHA,FHA 203(b),FHA 203(k),PHFA,Private,VA
Special Listing Condition Standard
Read Less Info
Want to know what your home might be worth? Contact us for a FREE valuation!

Our team is ready to help you sell your home for the highest possible price ASAP

Bought with Jaimee L Smith • Compass Pennsylvania, LLC
GET MORE INFORMATION
CRS, DRI, Notary | Assistant Broker | Lic# J: LIC#99697 | C: LIC#602439






