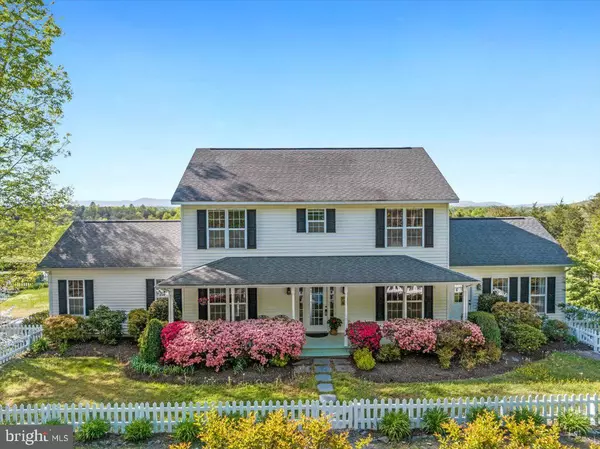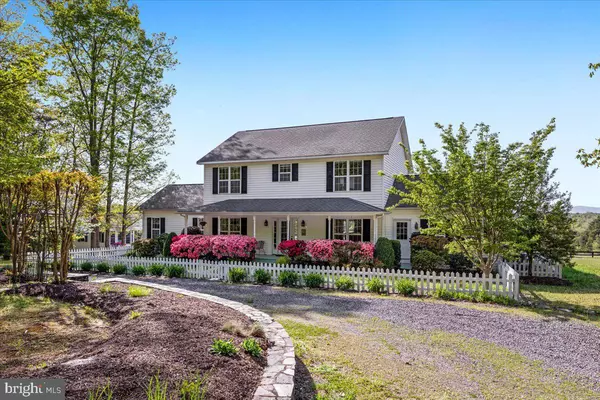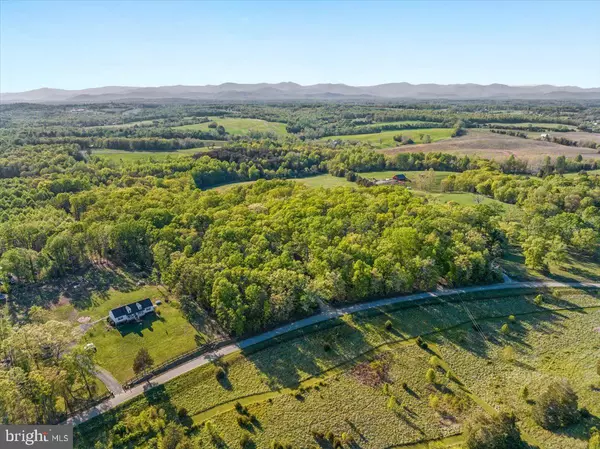$1,600,000
$1,700,000
5.9%For more information regarding the value of a property, please contact us for a free consultation.
5 Beds
4 Baths
3,000 SqFt
SOLD DATE : 01/14/2025
Key Details
Sold Price $1,600,000
Property Type Single Family Home
Sub Type Detached
Listing Status Sold
Purchase Type For Sale
Square Footage 3,000 sqft
Price per Sqft $533
Subdivision None Available
MLS Listing ID VAMA2001664
Sold Date 01/14/25
Style Farmhouse/National Folk
Bedrooms 5
Full Baths 3
Half Baths 1
HOA Y/N N
Abv Grd Liv Area 3,000
Originating Board BRIGHT
Year Built 2003
Annual Tax Amount $3,600
Tax Year 2022
Lot Size 53.290 Acres
Acres 53.29
Property Description
Back on the market! Providence Farm will impress with exceptional views over the pasture to the Blue Ridge. Approx. half of the property is open pasture fenced for livestock. The remainder is a balance of hardwood and pine forest. A stream bisects the lower part of the property. Additional fenced in area in front of main residence. Two homes, each with its own well and septic. Adjoining the pool is the pool house including one bedroom and full bath with a steam shower. In addition, You'll find a huge workshop/barn, a chapel, an oversized 3 car garage plus a regular 2 car garage. Both homes have an open concept with plenty of room to grow and for storage. You'll find owners bedroom on main level in both homes. Main residence boosts another four bedrooms on upper floor. Wood floors everywhere. "Cottage home has three bedrooms with potential of two more in walkout basement and four full bathrooms. This property has so many diverse possibilities, such as vineyard, Air Bnb, Wedding venue, farming and others. Welcome to visit and bring Your dreams with You. (please ask your agent or me to show you the additional info that can be found under docs here in the MLS listing info) We have an appraisal from 5.12.24 that supports the sales price and gives you instant equity in addition to timber value (oak & pine).
Location
State VA
County Madison
Zoning A1
Rooms
Other Rooms Living Room, Dining Room, Primary Bedroom, Bedroom 2, Bedroom 3, Bedroom 4, Bedroom 5, Kitchen, Family Room, Den, Foyer, Laundry, Bathroom 2, Bathroom 3, Primary Bathroom, Half Bath
Basement Poured Concrete, Sump Pump, Water Proofing System
Main Level Bedrooms 1
Interior
Interior Features Attic, Breakfast Area, Ceiling Fan(s), Combination Kitchen/Living, Dining Area, Entry Level Bedroom, Family Room Off Kitchen, Floor Plan - Open, Pantry, Stove - Wood, Bathroom - Tub Shower, Upgraded Countertops, Walk-in Closet(s), Water Treat System, Window Treatments, Wood Floors
Hot Water Multi-tank, Propane, Other
Heating Wood Burn Stove, Heat Pump(s)
Cooling Ceiling Fan(s), Central A/C
Flooring Hardwood
Fireplaces Number 1
Fireplaces Type Wood
Equipment Built-In Microwave, Dishwasher, Disposal, Dryer, Exhaust Fan, Oven/Range - Electric, Refrigerator, Washer
Furnishings Partially
Fireplace Y
Appliance Built-In Microwave, Dishwasher, Disposal, Dryer, Exhaust Fan, Oven/Range - Electric, Refrigerator, Washer
Heat Source Propane - Owned
Laundry Main Floor
Exterior
Exterior Feature Deck(s), Patio(s), Porch(es), Screened
Parking Features Garage - Front Entry, Garage - Side Entry, Garage Door Opener, Oversized, Other
Garage Spaces 13.0
Fence Picket, Rear, Wood, Other
Pool Fenced, In Ground, Saltwater
Utilities Available Propane
Water Access N
View Mountain, Pasture, Trees/Woods, Other
Roof Type Asphalt
Accessibility None
Porch Deck(s), Patio(s), Porch(es), Screened
Total Parking Spaces 13
Garage Y
Building
Lot Description Additional Lot(s), Backs to Trees, Cleared, Level, Open, Partly Wooded, Rear Yard, Rural, Secluded, Stream/Creek, Trees/Wooded, Unrestricted, Year Round Access
Story 2.5
Foundation Slab
Sewer On Site Septic
Water Well
Architectural Style Farmhouse/National Folk
Level or Stories 2.5
Additional Building Above Grade, Below Grade
Structure Type Dry Wall,9'+ Ceilings
New Construction N
Schools
Middle Schools William H. Wetsel
High Schools Madison County
School District Madison County Public Schools
Others
Senior Community No
Tax ID 51 20C
Ownership Fee Simple
SqFt Source Estimated
Acceptable Financing Cash, Conventional, FHA, VA, Other
Listing Terms Cash, Conventional, FHA, VA, Other
Financing Cash,Conventional,FHA,VA,Other
Special Listing Condition Standard
Read Less Info
Want to know what your home might be worth? Contact us for a FREE valuation!

Our team is ready to help you sell your home for the highest possible price ASAP

Bought with Travis L Kidd • ERA Woody Hogg & Assocations
GET MORE INFORMATION
CRS, DRI, Notary | Assistant Broker | Lic# J: LIC#99697 | C: LIC#602439






