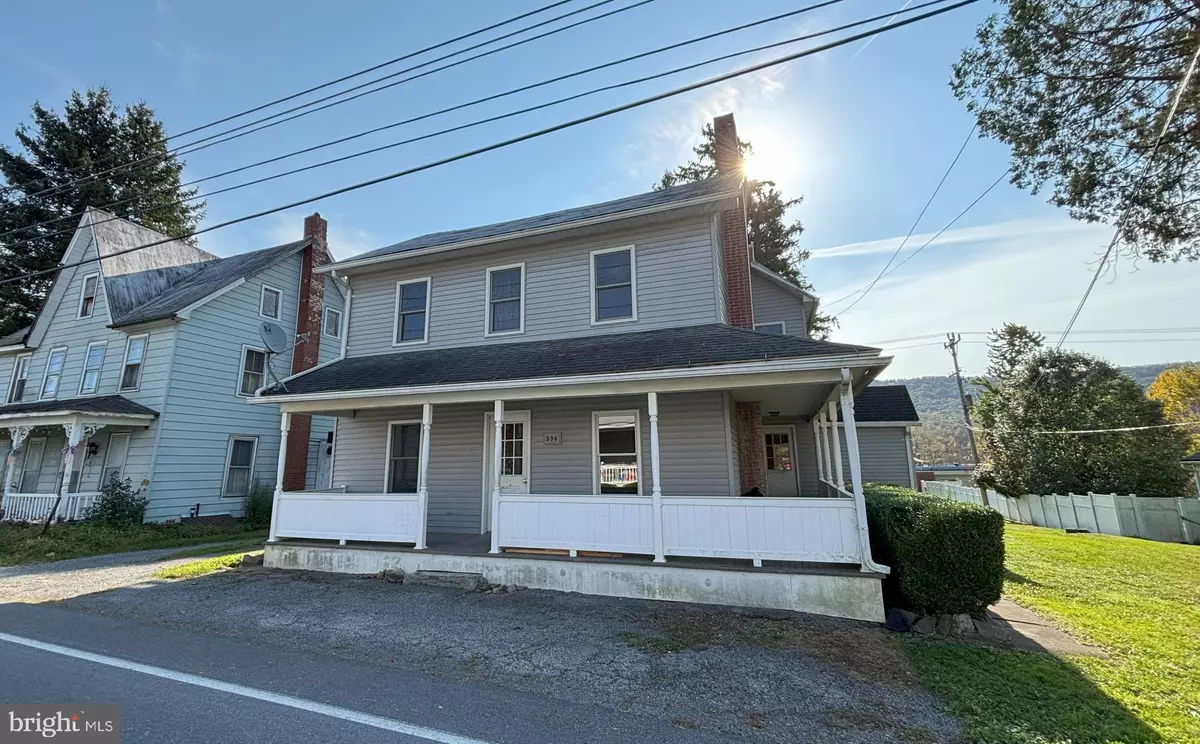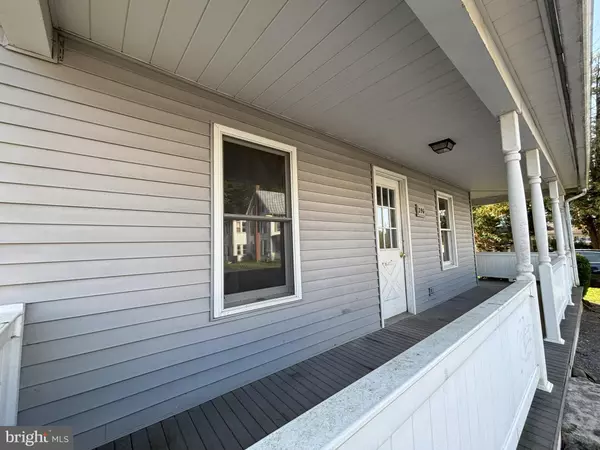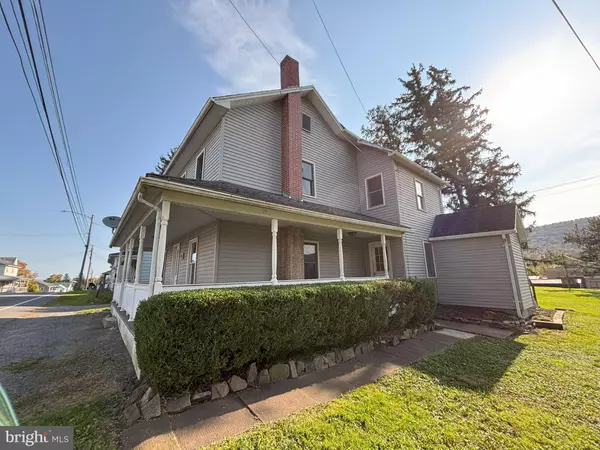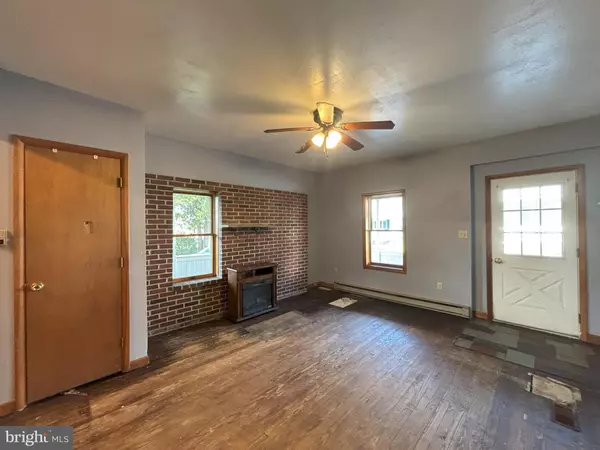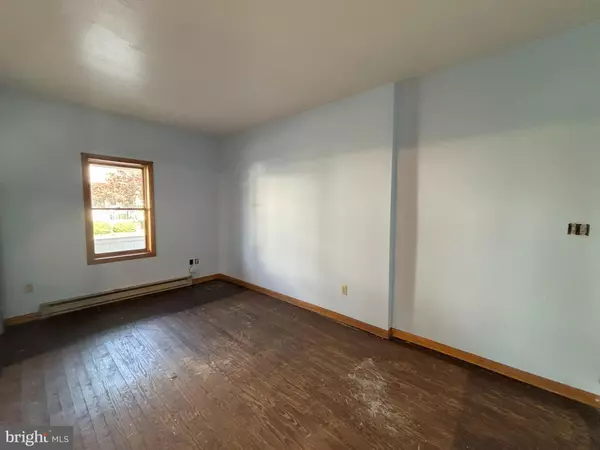$105,000
$150,000
30.0%For more information regarding the value of a property, please contact us for a free consultation.
3 Beds
2 Baths
1,564 SqFt
SOLD DATE : 01/13/2025
Key Details
Sold Price $105,000
Property Type Single Family Home
Sub Type Detached
Listing Status Sold
Purchase Type For Sale
Square Footage 1,564 sqft
Price per Sqft $67
Subdivision None Available
MLS Listing ID PACE2512150
Sold Date 01/13/25
Style Traditional
Bedrooms 3
Full Baths 2
HOA Y/N N
Abv Grd Liv Area 1,564
Originating Board BRIGHT
Year Built 1900
Annual Tax Amount $1,684
Tax Year 2024
Lot Size 10,890 Sqft
Acres 0.25
Lot Dimensions 0.00 x 0.00
Property Description
Home looking for Love. But -- has the LOCATION YOU will love. Just four houses from the 4.6 out of 5 stars rated famous Hublersburg Inn restaurant, loved by the locals as well as the Penn State & Lock Haven University communities. Also, if you are searching for a great elementary school, 5 out of 5 stars rated elementary school, Marion-Walker Elementary School, abuts the back lot of this property. Whether you are a future homeowner, investor, or contractor looking to build some equity, you will be able to see the potential this 3 bedroom 2 bath home has to restore it to the sweet home it once was. The first floor includes a family room, living room, dining room, kitchen, laundry, and full bath along with an attached utility shed. The second floor includes three bedrooms, full bath, and a large walk-in closet area. On .25 acres there is room to enjoy the beautiful flat backyard from your large, oversized deck. The covered large wrap around front porch features composite decking. Easy to show. Take a look.
Location
State PA
County Centre
Area Walker Twp (16414)
Zoning R
Rooms
Other Rooms Living Room, Dining Room, Primary Bedroom, Kitchen, Family Room, Laundry, Full Bath, Additional Bedroom
Basement Dirt Floor, Poured Concrete, Unfinished
Interior
Interior Features Attic, Bathroom - Stall Shower, Bathroom - Tub Shower, Ceiling Fan(s), Combination Dining/Living, Kitchen - Island
Hot Water Electric
Heating Baseboard - Electric, Forced Air
Cooling Ceiling Fan(s)
Flooring Wood
Equipment Cooktop, Dryer, Oven - Single, Refrigerator, Washer
Fireplace N
Appliance Cooktop, Dryer, Oven - Single, Refrigerator, Washer
Heat Source Electric, Oil
Laundry Main Floor
Exterior
Exterior Feature Deck(s), Porch(es), Wrap Around
Garage Spaces 2.0
Water Access N
Roof Type Metal,Shingle
Accessibility None
Porch Deck(s), Porch(es), Wrap Around
Total Parking Spaces 2
Garage N
Building
Story 2
Foundation Concrete Perimeter
Sewer Private Septic Tank
Water Public
Architectural Style Traditional
Level or Stories 2
Additional Building Above Grade, Below Grade
New Construction N
Schools
High Schools Bellefonte Area
School District Bellefonte Area
Others
Senior Community No
Tax ID 14-010B,027-,0000-
Ownership Fee Simple
SqFt Source Assessor
Acceptable Financing Cash, Conventional
Listing Terms Cash, Conventional
Financing Cash,Conventional
Special Listing Condition Standard
Read Less Info
Want to know what your home might be worth? Contact us for a FREE valuation!

Our team is ready to help you sell your home for the highest possible price ASAP

Bought with Vicki Wedler • Kissinger, Bigatel & Brower
GET MORE INFORMATION
CRS, DRI, Notary | Assistant Broker | Lic# J: LIC#99697 | C: LIC#602439

