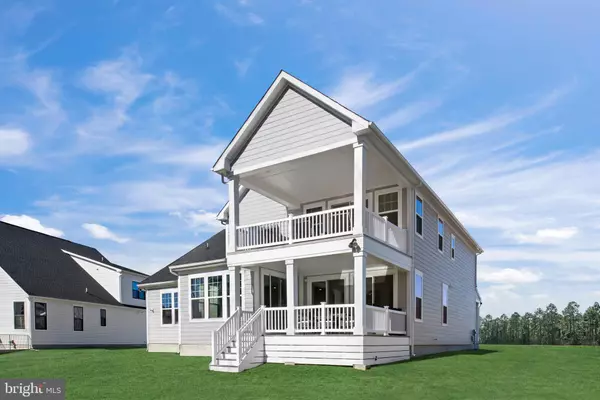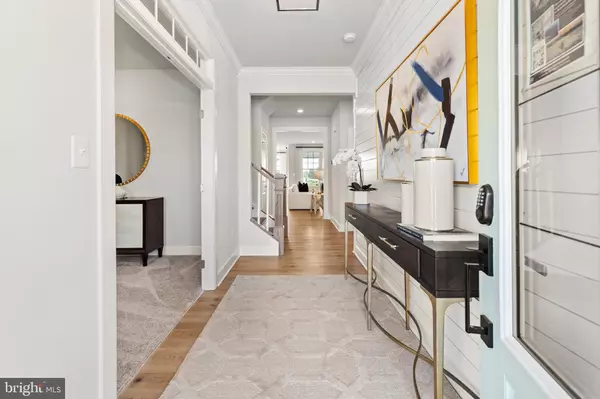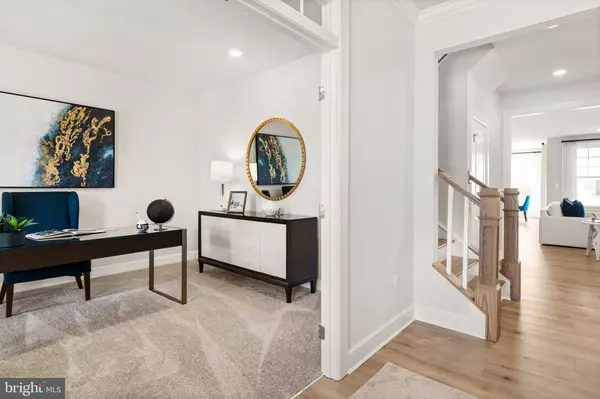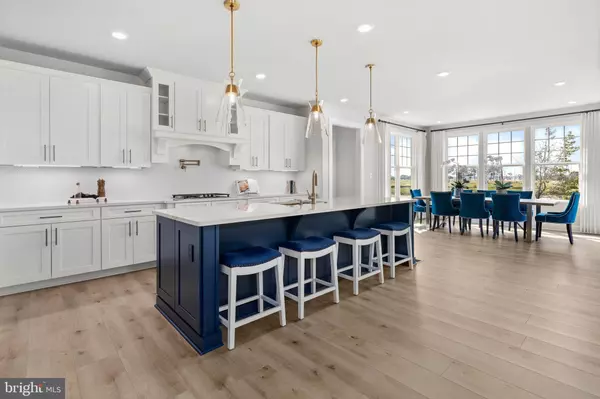$1,205,410
$1,200,000
0.5%For more information regarding the value of a property, please contact us for a free consultation.
4 Beds
5 Baths
3,232 SqFt
SOLD DATE : 01/10/2025
Key Details
Sold Price $1,205,410
Property Type Single Family Home
Sub Type Detached
Listing Status Sold
Purchase Type For Sale
Square Footage 3,232 sqft
Price per Sqft $372
Subdivision Osprey Point
MLS Listing ID DESU2065020
Sold Date 01/10/25
Style Coastal
Bedrooms 4
Full Baths 5
HOA Fees $234/mo
HOA Y/N Y
Abv Grd Liv Area 3,232
Originating Board BRIGHT
Year Built 2024
Lot Size 8,557 Sqft
Acres 0.2
Property Description
LIVE STEPS FROM THE REHOBOTH BAY! Enjoy sunsets over the bay in a minute walk from your beautiful Monterey Model! Welcome Home to NV Homes at Osprey Point. The only new home community in Rehoboth Beach with bay front access just 4 miles to downtown Rehoboth. Offering a coastal inspired amenity center, outdoor pool, pickleball and proposed kayak launch. The Monterey at Osprey Point blends style and space. The Monterey offers a covered front porch welcoming you into the open foyer and study with French doors. Continue past the first of two main level bedrooms and into the wide open family room. The gourmet kitchen has an oversized center island with quartz countertops and stainless steel appliances. A luxurious main level master suite will stun, with its dual quartz vanities, roman shower, frameless shower door, and two large walk-in closets. Upstairs, a loft-style bonus room is perfect for family game night, and leads to two more bedrooms plus a full bath. Additional Bonus Bedroom and Full bath also included. With a rear covered porch for outdoor living, The Monterey has it all. Photos are representative. Our Model Home is open by Appointment. Set up your visit now!
Location
State DE
County Sussex
Area Lewes Rehoboth Hundred (31009)
Zoning RESIDENTIAL
Rooms
Other Rooms Dining Room, Primary Bedroom, Bedroom 2, Bedroom 3, Bedroom 4, Kitchen, Family Room, Foyer, Laundry, Other, Bathroom 2, Bathroom 3, Bonus Room, Primary Bathroom
Main Level Bedrooms 2
Interior
Hot Water Natural Gas, Tankless
Heating Forced Air
Cooling Central A/C
Heat Source Natural Gas
Exterior
Parking Features Garage - Front Entry, Inside Access, Garage Door Opener
Garage Spaces 2.0
Utilities Available Cable TV Available
Amenities Available Club House, Common Grounds, Dog Park, Game Room, Fitness Center, Beach, Pool - Outdoor
Water Access N
Roof Type Architectural Shingle
Accessibility None
Attached Garage 2
Total Parking Spaces 2
Garage Y
Building
Story 2
Foundation Crawl Space
Sewer Public Sewer
Water Public
Architectural Style Coastal
Level or Stories 2
Additional Building Above Grade
New Construction Y
Schools
School District Cape Henlopen
Others
HOA Fee Include Pool(s),Snow Removal,Trash,Recreation Facility,Common Area Maintenance
Senior Community No
Tax ID NO TAX RECORD
Ownership Fee Simple
SqFt Source Estimated
Acceptable Financing Cash, Conventional, Other
Listing Terms Cash, Conventional, Other
Financing Cash,Conventional,Other
Special Listing Condition Standard
Read Less Info
Want to know what your home might be worth? Contact us for a FREE valuation!

Our team is ready to help you sell your home for the highest possible price ASAP

Bought with KARA BRASURE • Patterson-Schwartz-Rehoboth
GET MORE INFORMATION
CRS, DRI, Notary | Assistant Broker | Lic# J: LIC#99697 | C: LIC#602439






