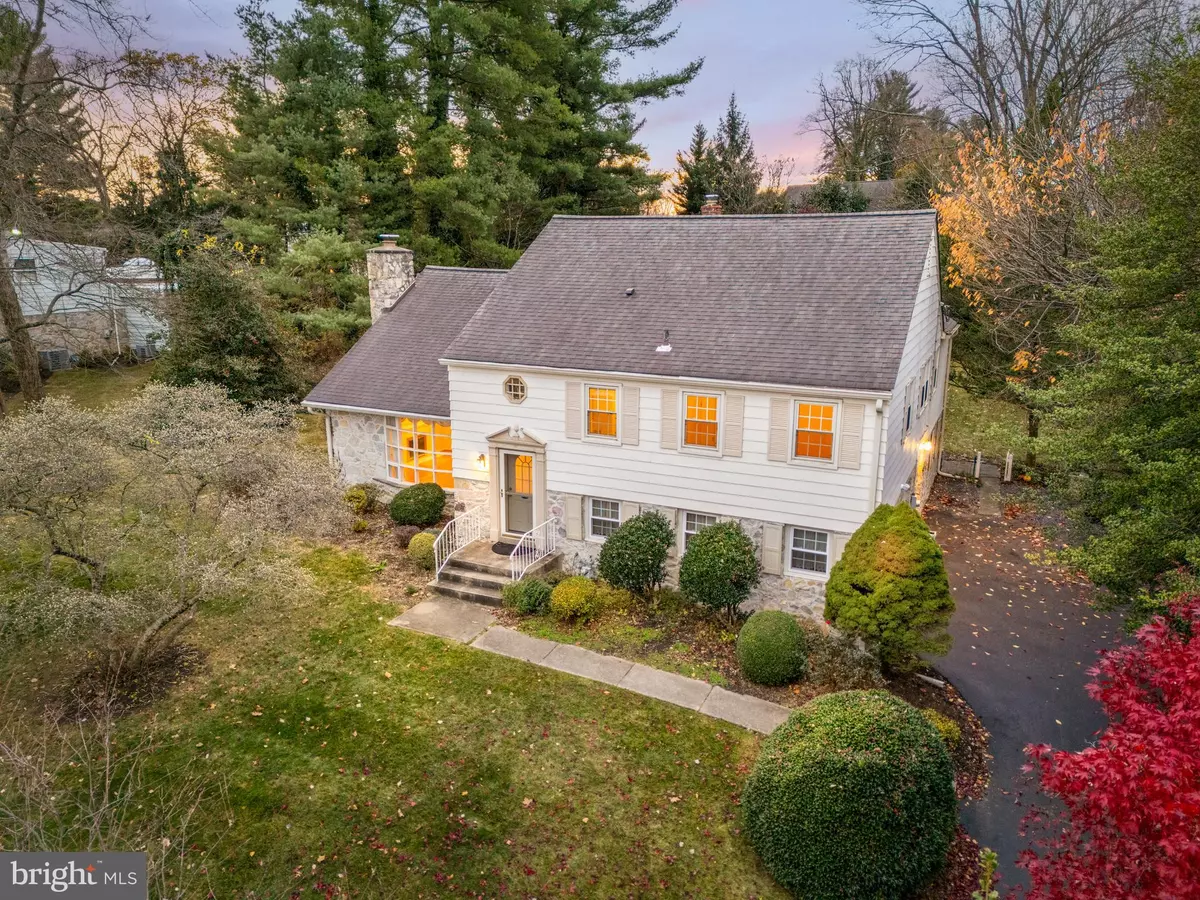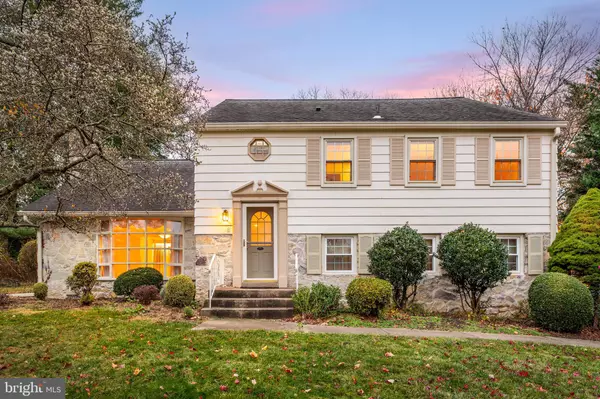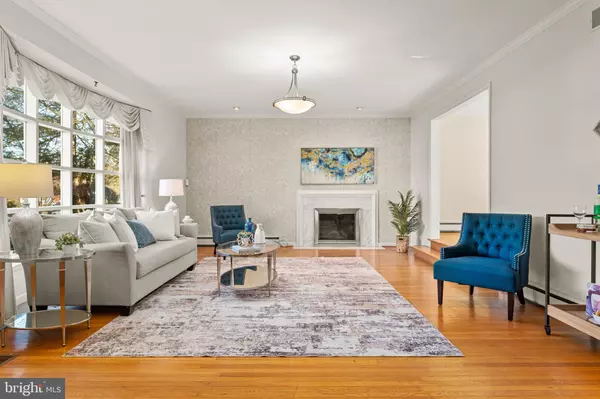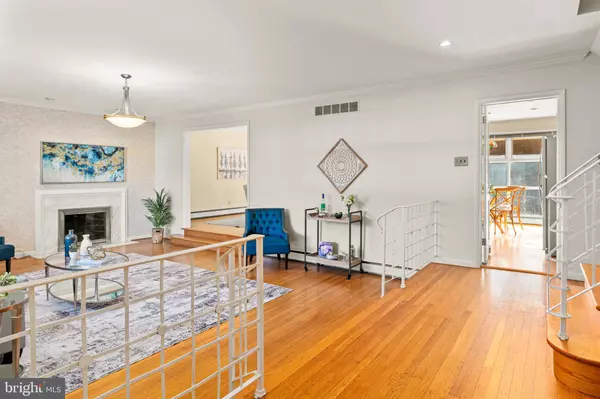$865,000
$799,000
8.3%For more information regarding the value of a property, please contact us for a free consultation.
4 Beds
4 Baths
2,891 SqFt
SOLD DATE : 01/07/2025
Key Details
Sold Price $865,000
Property Type Single Family Home
Sub Type Detached
Listing Status Sold
Purchase Type For Sale
Square Footage 2,891 sqft
Price per Sqft $299
Subdivision None Available
MLS Listing ID PADE2079474
Sold Date 01/07/25
Style Colonial,Split Level
Bedrooms 4
Full Baths 3
Half Baths 1
HOA Y/N N
Abv Grd Liv Area 2,891
Originating Board BRIGHT
Year Built 1960
Annual Tax Amount $14,696
Tax Year 2023
Lot Size 0.530 Acres
Acres 0.53
Lot Dimensions 120.00 x 211.40
Property Description
Showings Start Thursday, December 5 at 9 am. Lovely Four Bedroom home walking distance to the train, schools and shopping in one of the most sought-after neighborhoods in Wallingford-Swarthmore School District. Hardwood floors throughout! Enter the home to a Foyer with a roomy coat closet that's perfect for stashing jackets, backpacks and boots. A gorgeous, sunken Living Room with fireplace follows with plenty of windows that fill the room with sunlight. Adjacent is a large Dining Room with wonderful wooden sliding glass doors that overlook the sprawling backyard. At the back of the house is the Kitchen, featuring an exterior door to the deck, a spacious pantry, and stainless steel appliances. Gardeners and would-be-gardeners will delight in the vegetable garden just steps from the kitchen that has allowed the current owners to enjoy a garden-to-table lifestyle – growing an amazing bounty of fresh produce each year, from juicy tomatoes to crisp cucumbers. The garden has been thoughtfully enclosed with a sturdy, deer-proof fence, ensuring your harvest remains undisturbed by wildlife. The lower level of 303 Colonial Drive includes a fabulous Family Room, complete with another set of wooden sliders to the patio. On this level, you'll also find a Powder Room, Laundry Room, exit to the driveway, and access to the two car Garage. The basement, unfinished, is also accessible from here. The second floor of the home houses three Bedrooms, including the expansive Primary Suite, offering THREE fabulous closets, and an ensuite bathroom with a handsome tiled stall shower. You'll also be happy to discover a laundry shoot here! Two additional, generous Bedrooms are on this floor, each offering terrific closet space, along with a hall Bathroom and hallway linen closet. The third floor of this delightful home features the fourth Bedroom, which includes an ensuite bathroom with a stall shower. In addition, there is attic space on this upper level as well, ideal for storage and perfect for developing into another bedroom or other space down the road. 303 Colonial Drive sits on a beautifully landscaped lot with a huge backyard and a gorgeous collection of vibrant, flowering trees that bloom throughout the year, including a Kousa Dogwood, Star Magnolia, and Japanese Maple. 303 Colonial Drive boasts a spacious driveway, offering parking for several cars. The house is ideally situated in walking distance to so many wonderful conveniences, from the Train Station to the library, schools, shopping and more. There's a neighborhood shortcut, too, that makes getting to all these places even easier! But, best of all is the fantastic park that sits at the bottom of the street featuring a turf field, soccer field and playground! Water Heater (2024), Roof (2011), Heater & A/C (2019). Award-winning Wallingford Swarthmore Schools! Easy access to highways and only fifteen minutes to the airport.
Location
State PA
County Delaware
Area Nether Providence Twp (10434)
Zoning RESIDENTIAL
Rooms
Basement Unfinished
Interior
Hot Water Natural Gas
Heating Hot Water
Cooling Central A/C
Fireplaces Number 1
Fireplace Y
Heat Source Natural Gas
Exterior
Parking Features Garage - Side Entry, Inside Access
Garage Spaces 2.0
Water Access N
Accessibility None
Attached Garage 2
Total Parking Spaces 2
Garage Y
Building
Story 4
Foundation Block
Sewer Public Sewer
Water Public
Architectural Style Colonial, Split Level
Level or Stories 4
Additional Building Above Grade, Below Grade
New Construction N
Schools
School District Wallingford-Swarthmore
Others
Senior Community No
Tax ID 34-00-00684-00
Ownership Fee Simple
SqFt Source Assessor
Special Listing Condition Standard
Read Less Info
Want to know what your home might be worth? Contact us for a FREE valuation!

Our team is ready to help you sell your home for the highest possible price ASAP

Bought with Janet L. D'Amico • Coldwell Banker Realty
GET MORE INFORMATION
CRS, DRI, Notary | Assistant Broker | Lic# J: LIC#99697 | C: LIC#602439






