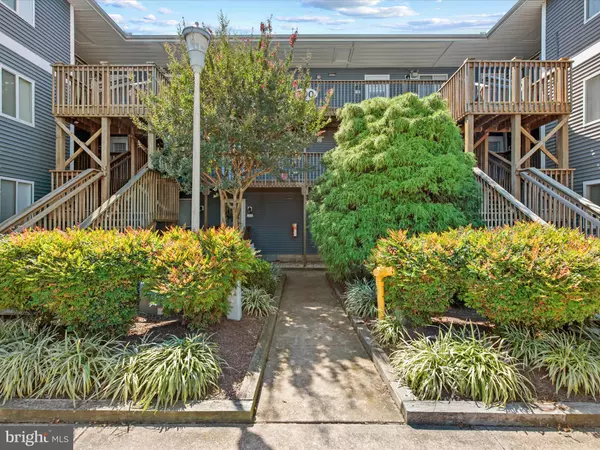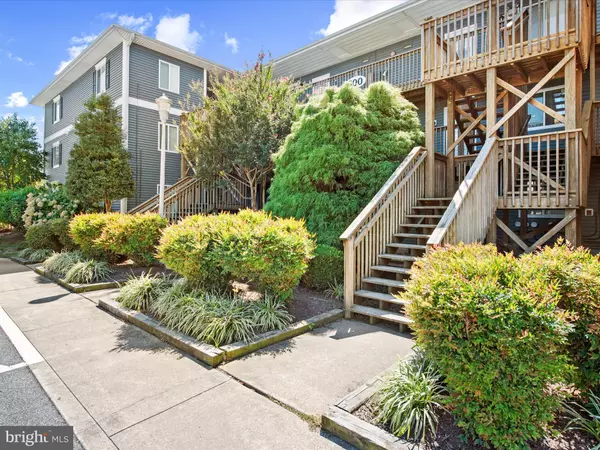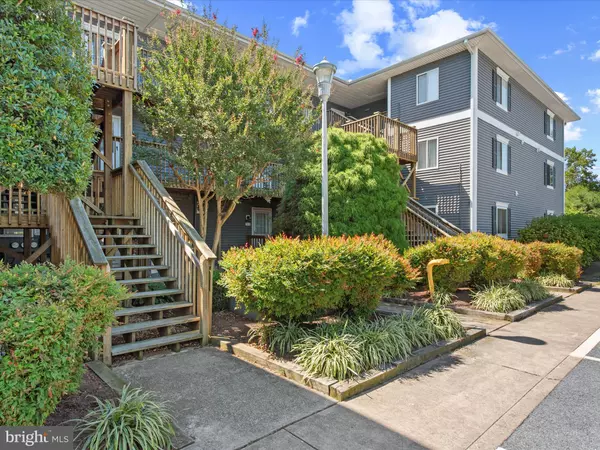$505,000
$505,000
For more information regarding the value of a property, please contact us for a free consultation.
2 Beds
2 Baths
SOLD DATE : 12/30/2024
Key Details
Sold Price $505,000
Property Type Condo
Sub Type Condo/Co-op
Listing Status Sold
Purchase Type For Sale
Subdivision Henlopen Station
MLS Listing ID DESU2070274
Sold Date 12/30/24
Style Unit/Flat
Bedrooms 2
Full Baths 2
Condo Fees $712/qua
HOA Y/N N
Originating Board BRIGHT
Year Built 1984
Annual Tax Amount $894
Tax Year 2023
Lot Dimensions 0.00 x 0.00
Property Description
This turnkey 2-bedroom, 2-bathroom first-floor end unit condo in Henlopen Station offers the ideal blend of convenience and coastal living. Just a mile from Rehoboth Beach's boardwalk and a short stroll from the vibrant dining and shopping scene, the Breakwater Junction Bike Trail is easily accessed as well. The interior boasts an open layout connecting the kitchen and living areas, flowing naturally to the private deck. The kitchen has plenty of counter space and a bar counter for easy-going summer meals. The owner's suite includes a private bath, and there is generous storage throughout the home. Enjoy two designated parking spots and access to shared spaces such as the pool, BBQ area, and a dining gazebo. Whether you're looking for a full-time residence, a vacation retreat, or an excellent rental opportunity (short-term rentals allowed!), this east of Route 1 condo is an unbeatable opportunity. Schedule your showing today!
Location
State DE
County Sussex
Area Lewes Rehoboth Hundred (31009)
Zoning C-1
Rooms
Main Level Bedrooms 2
Interior
Interior Features Breakfast Area, Ceiling Fan(s)
Hot Water Electric
Heating Heat Pump(s)
Cooling Central A/C
Flooring Carpet, Vinyl
Equipment Dishwasher, Disposal, Dryer - Electric, Exhaust Fan, Microwave, Oven/Range - Electric, Washer
Fireplace N
Window Features Insulated,Screens
Appliance Dishwasher, Disposal, Dryer - Electric, Exhaust Fan, Microwave, Oven/Range - Electric, Washer
Heat Source Electric
Exterior
Garage Spaces 2.0
Parking On Site 2
Amenities Available Pool - Outdoor
Water Access N
Roof Type Architectural Shingle
Accessibility None
Total Parking Spaces 2
Garage N
Building
Story 1
Unit Features Garden 1 - 4 Floors
Foundation Block, Crawl Space
Sewer Public Sewer
Water Public
Architectural Style Unit/Flat
Level or Stories 1
Additional Building Above Grade, Below Grade
New Construction N
Schools
School District Cape Henlopen
Others
Pets Allowed Y
HOA Fee Include Trash,Common Area Maintenance,Snow Removal,Lawn Maintenance,Pool(s)
Senior Community No
Tax ID 334-13.20-33.00-105C
Ownership Condominium
Acceptable Financing Cash, Conventional, FHA
Listing Terms Cash, Conventional, FHA
Financing Cash,Conventional,FHA
Special Listing Condition Standard
Pets Allowed Number Limit, Cats OK, Dogs OK
Read Less Info
Want to know what your home might be worth? Contact us for a FREE valuation!

Our team is ready to help you sell your home for the highest possible price ASAP

Bought with Andrew Staton • Monument Sotheby's International Realty
GET MORE INFORMATION
CRS, DRI, Notary | Assistant Broker | Lic# J: LIC#99697 | C: LIC#602439






