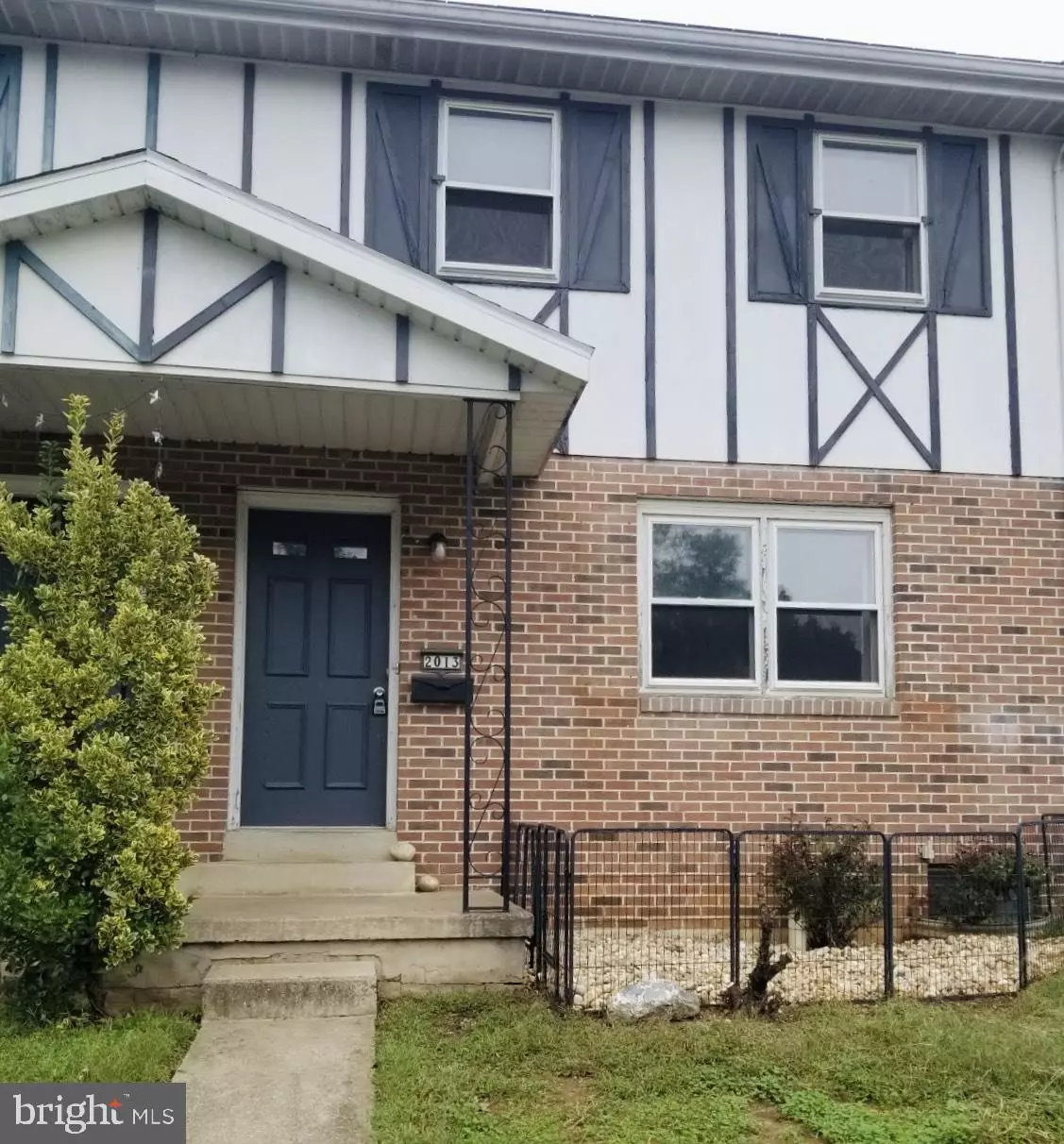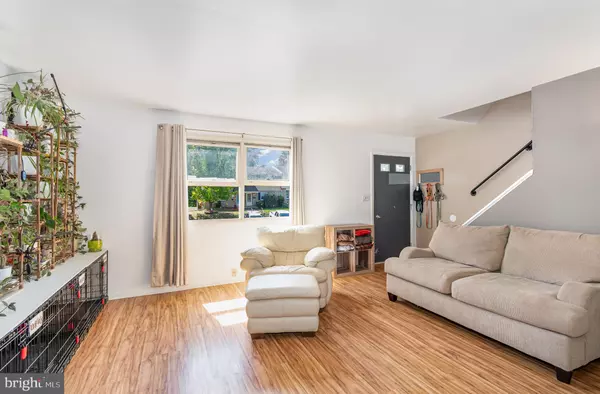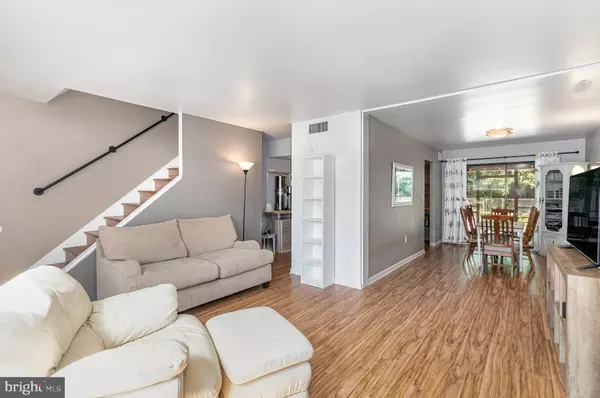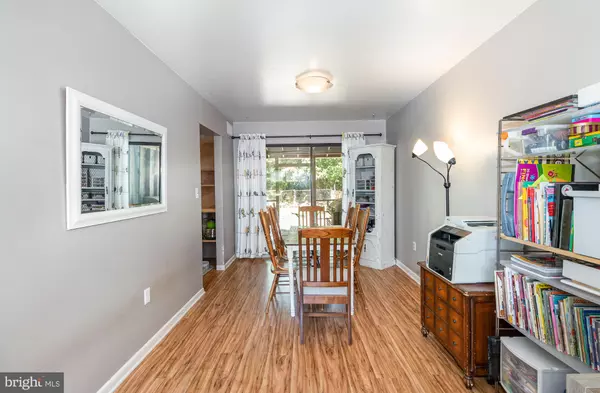$175,400
$171,000
2.6%For more information regarding the value of a property, please contact us for a free consultation.
3 Beds
2 Baths
1,200 SqFt
SOLD DATE : 12/04/2024
Key Details
Sold Price $175,400
Property Type Townhouse
Sub Type Interior Row/Townhouse
Listing Status Sold
Purchase Type For Sale
Square Footage 1,200 sqft
Price per Sqft $146
Subdivision Rosedale
MLS Listing ID PADA2036486
Sold Date 12/04/24
Style Traditional
Bedrooms 3
Full Baths 1
Half Baths 1
HOA Y/N N
Abv Grd Liv Area 1,200
Originating Board BRIGHT
Year Built 1973
Annual Tax Amount $2,471
Tax Year 2024
Lot Size 2,178 Sqft
Acres 0.05
Property Description
What if your happy place was home? This 3 bedroom, 1.5 bath townhome boasts an open concept floor
plan. You'll find solace relaxing in a fenced in backyard featuring a covered patio and stone fire pit,
perfect for summer barbecues and fall s'mores.
The main floor encompasses a conveniently located half bath, and a spacious living room that opens to
a formal sized dining room, perfect for family gatherings and entertainment, and just in time for the
holidays!
The boho style kitchen offers custom-built features, natural wood, open shelving, recessed lighting,
garbage disposal, Frigidaire side by side refrigerator, glass cooktop stove/oven, whirlpool dishwasher,
and space for a pantry or additional shelving… a canvas waiting for your personal creative touch!
The 2nd floor roomy master bedroom features plenty of natural light, and ample space with 2 closets,
one of which is a walk-in. 2 additional bedrooms boast a plethora of uses… for little ones, work out
area, home office, playroom, you name it! The full upstairs bathroom showcases a sizable mirror, and
newer Tub/Shower for soaking after a long day or creating bubble beards with the kids.
Additional perks in this home include duct work throughout saving you thousands to add central air, 2
private parking spaces, a covered front porch, and spacious front yard. The full unfinished basement offers a washer, dryer, newer water heater and sump pump, outside access, and
additional living space for storage, finishing or both!
Conveniently settled in a peaceful community, within minutes to major highways, shopping areas, public transit, Hershey attractions and more! Schedule your tour now!
Location
State PA
County Dauphin
Area Lower Swatara Twp (14036)
Zoning RESIDENTIAL
Rooms
Other Rooms Living Room, Dining Room, Primary Bedroom, Bedroom 2, Bedroom 3, Kitchen, Full Bath, Half Bath
Basement Full, Unfinished, Outside Entrance
Interior
Hot Water Electric
Heating Forced Air
Cooling Window Unit(s)
Equipment Dishwasher, Disposal, Oven/Range - Electric, Dryer, Washer, Refrigerator, Freezer
Fireplace N
Appliance Dishwasher, Disposal, Oven/Range - Electric, Dryer, Washer, Refrigerator, Freezer
Heat Source Electric
Laundry Basement
Exterior
Exterior Feature Patio(s)
Garage Spaces 2.0
Fence Chain Link, Rear
Water Access N
Roof Type Composite
Accessibility None
Porch Patio(s)
Total Parking Spaces 2
Garage N
Building
Story 2
Foundation Concrete Perimeter
Sewer Public Sewer
Water Public
Architectural Style Traditional
Level or Stories 2
Additional Building Above Grade, Below Grade
New Construction N
Schools
High Schools Middletown Area High School
School District Middletown Area
Others
Senior Community No
Tax ID 36-012-131-000-0000
Ownership Fee Simple
SqFt Source Assessor
Security Features Smoke Detector
Acceptable Financing Cash, Conventional, FHA, VA
Listing Terms Cash, Conventional, FHA, VA
Financing Cash,Conventional,FHA,VA
Special Listing Condition Standard
Read Less Info
Want to know what your home might be worth? Contact us for a FREE valuation!

Our team is ready to help you sell your home for the highest possible price ASAP

Bought with Joshua Huentequeo Pacheco • Joy Daniels Real Estate Group, Ltd
GET MORE INFORMATION
CRS, DRI, Notary | Assistant Broker | Lic# J: LIC#99697 | C: LIC#602439






