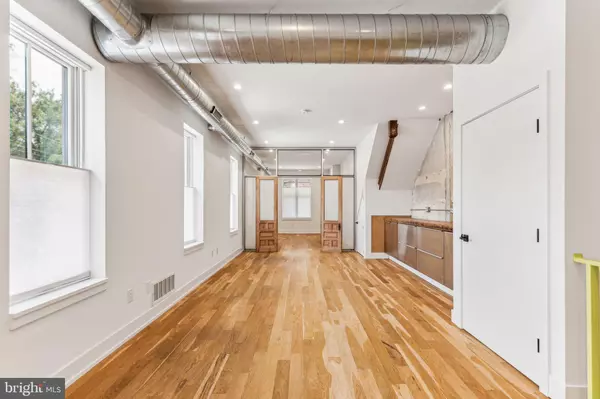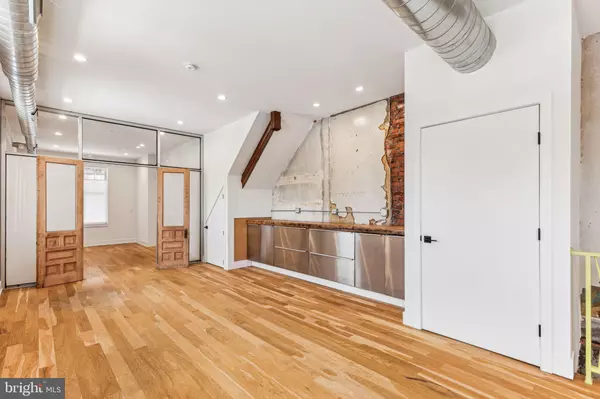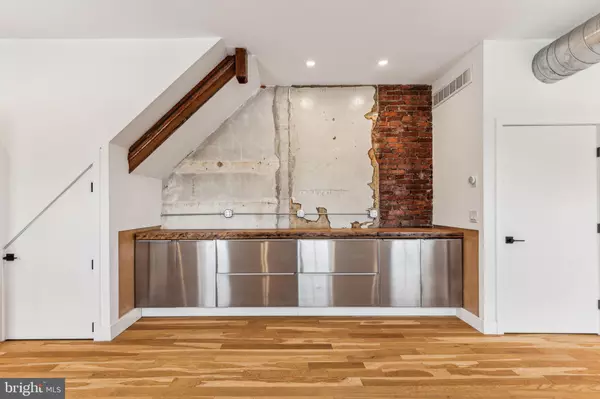$400,000
$399,900
For more information regarding the value of a property, please contact us for a free consultation.
2,139 SqFt
SOLD DATE : 11/20/2024
Key Details
Sold Price $400,000
Property Type Multi-Family
Sub Type Interior Row/Townhouse
Listing Status Sold
Purchase Type For Sale
Square Footage 2,139 sqft
Price per Sqft $187
Subdivision Mantua
MLS Listing ID PAPH2394584
Sold Date 11/20/24
Style Straight Thru
Abv Grd Liv Area 2,139
Originating Board BRIGHT
Year Built 1930
Annual Tax Amount $922
Tax Year 2024
Lot Size 1,550 Sqft
Acres 0.04
Lot Dimensions 16.00 x 100.00
Property Description
This is an absolutely spectacular, one of a kind, must see custom renovation located on an extra large corner lot in Mantua, just off of Girard Avenue featuring 2 units, 2 decks and 3 car parking! First floor unit is a 2 bed/2 bath with a large deck that was most recently used by the current owner as office space. This bilevel unit has incredibly high ceilings, industrial style finishes, beautiful hardwood floors, stairs down to the basement with finished living space plus unfinished storage area with laundry and mechanicals. Basement slab has hydronic radiant in slab heat. Upstairs is a bright and beautiful 2 bed/1 bath unit with large deck, tankless hot water heater, seperate high efficiency HVAC system, gorgeous kitchen, in unit laundry, hardwood floors and tons of windows. Most recently rented at $1250/mo and included utilities. Each unit has its own HVAC high efficiency, gas heat and central air. The upstairs apartment has its own tankless hot water heater and the downstairs tankless hot water heater is in the basement and also provides the heat for the in slab radiant heat. Building has spray foam insulation throughout. There are 2 attached garages, one is a two car garage with automatic garage door opener, outlets on every wall and additional ceiling lights throughout. The other is a one car garage with the same. Please note that this is currently zoned as a single family but is set up as a duplex. Conveniently located near the Zoo, Fairmount Park, transportation and highways and so much more. The possibilities here are endless so hurry and schedule your showing today!
Location
State PA
County Philadelphia
Area 19104 (19104)
Zoning RSA5
Rooms
Basement Fully Finished
Interior
Hot Water Natural Gas
Heating Forced Air
Cooling Central A/C
Fireplace N
Heat Source Natural Gas
Exterior
Garage Additional Storage Area, Covered Parking, Inside Access
Garage Spaces 3.0
Water Access N
Accessibility None
Attached Garage 3
Total Parking Spaces 3
Garage Y
Building
Foundation Stone
Sewer Public Sewer
Water Public
Architectural Style Straight Thru
Additional Building Above Grade, Below Grade
New Construction N
Schools
School District The School District Of Philadelphia
Others
Tax ID 243201500
Ownership Fee Simple
SqFt Source Assessor
Special Listing Condition Standard
Read Less Info
Want to know what your home might be worth? Contact us for a FREE valuation!

Our team is ready to help you sell your home for the highest possible price ASAP

Bought with Frederick J Ritter III • OCF Realty LLC - Philadelphia
GET MORE INFORMATION

CRS, DRI, Notary | Assistant Broker | Lic# J: LIC#99697 | C: LIC#602439






