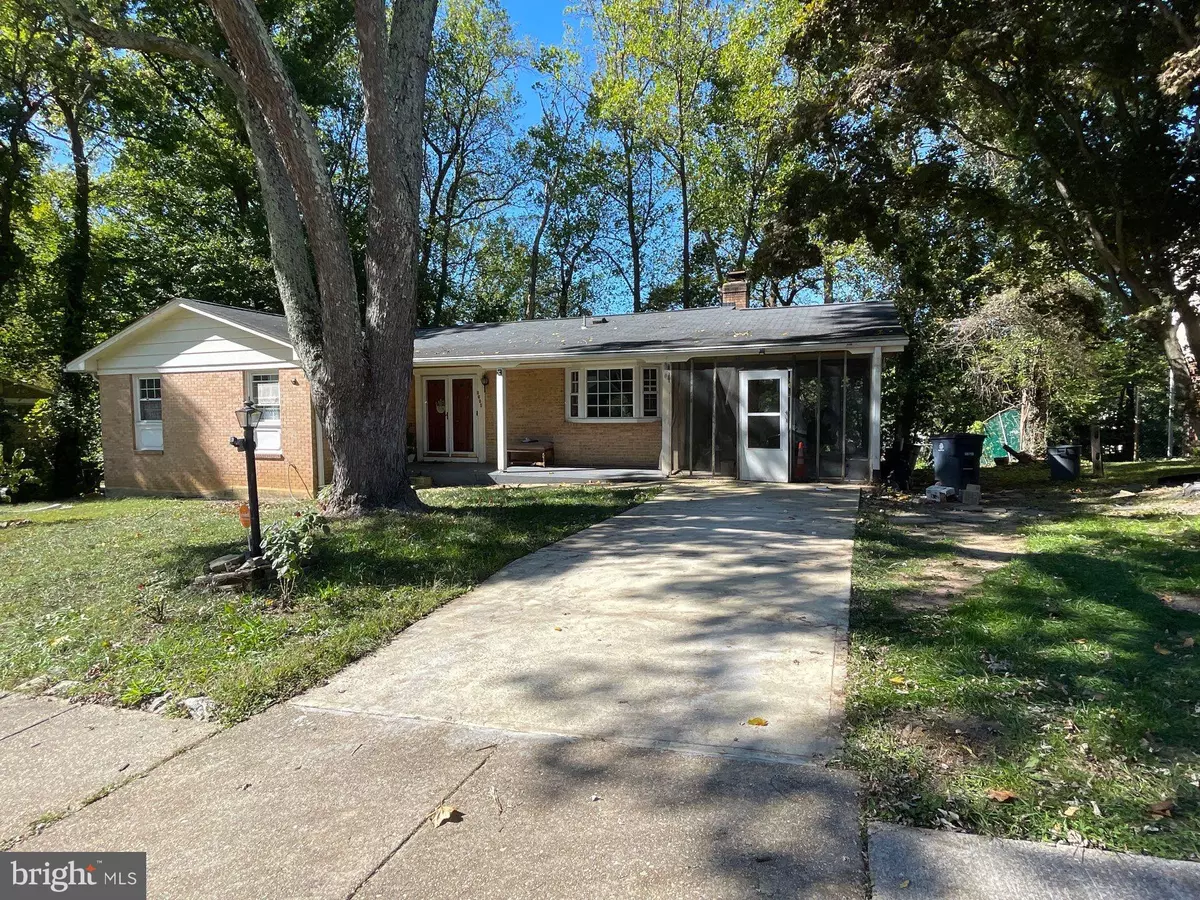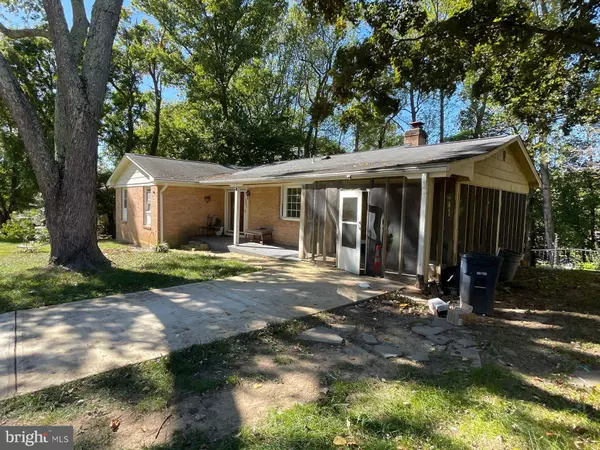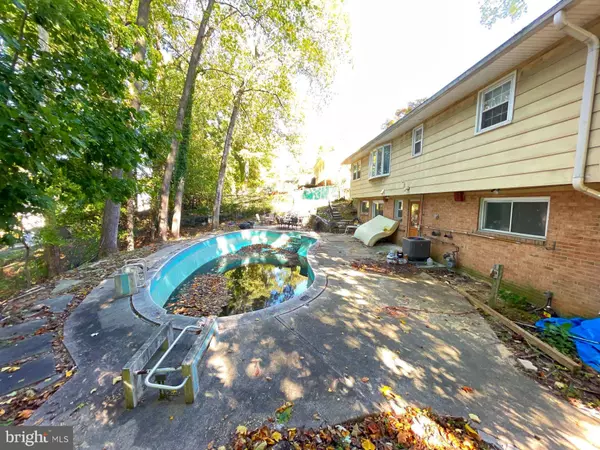$430,000
$450,000
4.4%For more information regarding the value of a property, please contact us for a free consultation.
6 Beds
3 Baths
2,860 SqFt
SOLD DATE : 11/18/2024
Key Details
Sold Price $430,000
Property Type Single Family Home
Sub Type Detached
Listing Status Sold
Purchase Type For Sale
Square Footage 2,860 sqft
Price per Sqft $150
Subdivision Dania Hills
MLS Listing ID MDPG2128912
Sold Date 11/18/24
Style Ranch/Rambler
Bedrooms 6
Full Baths 3
HOA Y/N N
Abv Grd Liv Area 1,478
Originating Board BRIGHT
Year Built 1969
Annual Tax Amount $5,508
Tax Year 2024
Lot Size 0.285 Acres
Acres 0.28
Property Description
Welcome to this charming single-family detached home, offering a fantastic opportunity for those seeking space and potential! With 6 spacious bedrooms and 3 full baths, this property is perfect for families or anyone in need of extra room.
As you enter, you'll appreciate the generous size of the rooms, which have been mostly freshly painted, creating a bright and inviting atmosphere. The basement has been completely remodeled, featuring 2 large bedrooms, a full bath, and convenient kitchenette, making it an ideal space for guests or a potential in-law suite. The walkout level provides easy access to the outdoors, enhancing the home’s livability.
While the property requires some tender loving care, it boasts a large backyard that features an inground pool, perfect for summer gatherings, though it is currently not operational. The enclosed carport can be quickly converted into a garage, adding to the home's functionality.
This home is strictly sold as-is and is priced accordingly, offering a remarkable opportunity for buyers looking to invest in a property with great potential. Don’t miss out on making this house your dream home!
Location
State MD
County Prince Georges
Zoning RR
Rooms
Basement Connecting Stairway, Daylight, Partial, Fully Finished, Interior Access, Outside Entrance, Walkout Level
Main Level Bedrooms 4
Interior
Interior Features Dining Area, Floor Plan - Traditional, Wood Floors
Hot Water Natural Gas
Heating Central
Cooling Central A/C
Fireplaces Number 1
Equipment Dishwasher, Disposal, Dryer, Exhaust Fan, Refrigerator, Washer
Fireplace Y
Appliance Dishwasher, Disposal, Dryer, Exhaust Fan, Refrigerator, Washer
Heat Source Electric
Exterior
Garage Spaces 1.0
Waterfront N
Water Access N
Accessibility None
Total Parking Spaces 1
Garage N
Building
Story 2
Foundation Block, Crawl Space
Sewer Public Sewer
Water Public
Architectural Style Ranch/Rambler
Level or Stories 2
Additional Building Above Grade, Below Grade
New Construction N
Schools
Elementary Schools Tayac
Middle Schools Colin Powell Academy
High Schools Friendly
School District Prince George'S County Public Schools
Others
Pets Allowed N
Senior Community No
Tax ID 17050413146
Ownership Fee Simple
SqFt Source Assessor
Acceptable Financing Cash, Conventional, FHA
Listing Terms Cash, Conventional, FHA
Financing Cash,Conventional,FHA
Special Listing Condition Standard
Read Less Info
Want to know what your home might be worth? Contact us for a FREE valuation!

Our team is ready to help you sell your home for the highest possible price ASAP

Bought with Ahmed M Gomaa • Samson Properties
GET MORE INFORMATION

CRS, DRI, Notary | Assistant Broker | Lic# J: LIC#99697 | C: LIC#602439






