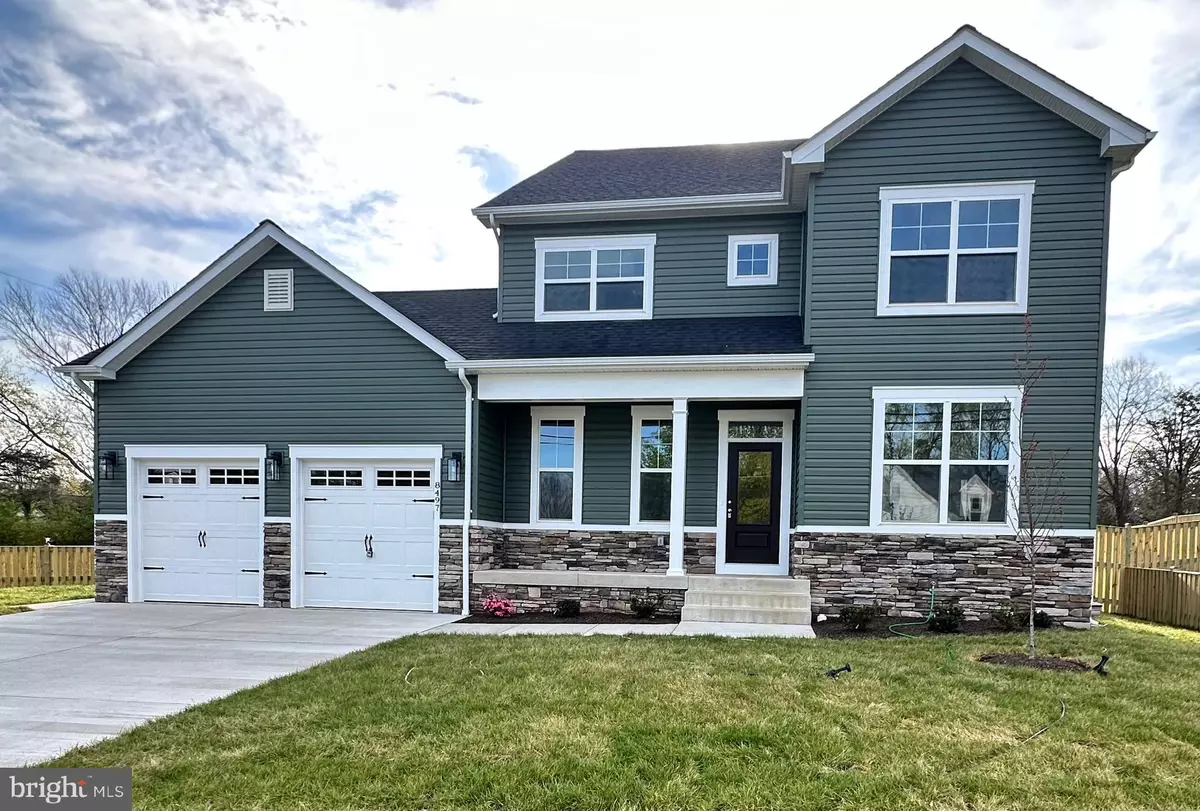$839,000
$849,900
1.3%For more information regarding the value of a property, please contact us for a free consultation.
5 Beds
5 Baths
3,552 SqFt
SOLD DATE : 11/01/2024
Key Details
Sold Price $839,000
Property Type Single Family Home
Sub Type Detached
Listing Status Sold
Purchase Type For Sale
Square Footage 3,552 sqft
Price per Sqft $236
Subdivision Stonewall Acres
MLS Listing ID VAPW2068534
Sold Date 11/01/24
Style Craftsman
Bedrooms 5
Full Baths 4
Half Baths 1
HOA Y/N N
Abv Grd Liv Area 2,530
Originating Board BRIGHT
Year Built 2024
Annual Tax Amount $5,026
Tax Year 2024
Lot Size 10,210 Sqft
Acres 0.23
Lot Dimensions 0.00 x 0.00
Property Description
SELLER MOTIVATED. PRICE REDUCED. TAKE SHOES OFF WHEN SHOWING. ANY OFFERS WILL BE REVIEWED AS RECEIVED. NEW CONSTRUCTION, YOUR DREAM HOME JUST FINISHED BEING BUILT WITH IMMEDIATE DELIVERY. NO HOA. OVER 3600 SQ FT OF FINISHED LIVING AREA. 5 TOTAL BEDROOMS (1 MAIN LEVEL, 3 UPPER LEVEL, AND 1 IN BASEMENT) AND 4.5 BATHROOMS. LUXURY FINISHES THROUGHOUT, HARDFLOORING THROUGHOUT, GOURMET KITCHEN WITH UPGRADED APPLIANCES, FULLY FINISHED BASEMENT WITH REC ROOM, GREAT LOCATION CLOSE TO VRE, PWC HOSPITAL, I66, AND PWC PARKWAY. CLOSE TO SHOPPING AND RESTAURANTS. FLOOR PLANS IN DOC SECTION COMBO LOCKBOX ON FRONT DOOR. ADDITIONAL NEW HOME WITH IMMEDIATE DELIVERY FOR SALE NEXT TO THIS ONE AT 8502 THOMAS DR.
Location
State VA
County Prince William
Zoning R4
Rooms
Basement Fully Finished, Outside Entrance
Main Level Bedrooms 1
Interior
Interior Features Built-Ins, Breakfast Area, Ceiling Fan(s), Dining Area, Floor Plan - Traditional, Kitchen - Gourmet, Kitchen - Island, Pantry, Bathroom - Soaking Tub, Walk-in Closet(s), Wood Floors
Hot Water Electric
Heating Forced Air, Central
Cooling Ceiling Fan(s), Central A/C
Flooring Hardwood
Equipment Built-In Microwave, Cooktop, Dishwasher, Disposal, Dryer, Exhaust Fan, Icemaker, Oven - Wall, Refrigerator, Stainless Steel Appliances, Washer
Furnishings No
Fireplace N
Appliance Built-In Microwave, Cooktop, Dishwasher, Disposal, Dryer, Exhaust Fan, Icemaker, Oven - Wall, Refrigerator, Stainless Steel Appliances, Washer
Heat Source Electric
Laundry Upper Floor
Exterior
Garage Garage - Front Entry, Garage Door Opener
Garage Spaces 6.0
Fence Rear
Utilities Available Cable TV, Cable TV Available, Electric Available, Phone Available, Sewer Available
Waterfront N
Water Access N
Accessibility None
Attached Garage 2
Total Parking Spaces 6
Garage Y
Building
Story 3
Foundation Concrete Perimeter
Sewer Public Sewer
Water Public
Architectural Style Craftsman
Level or Stories 3
Additional Building Above Grade, Below Grade
New Construction Y
Schools
School District Prince William County Public Schools
Others
Pets Allowed Y
Senior Community No
Tax ID 7796-15-1377
Ownership Fee Simple
SqFt Source Assessor
Acceptable Financing Cash, Conventional, FHA, VA
Horse Property N
Listing Terms Cash, Conventional, FHA, VA
Financing Cash,Conventional,FHA,VA
Special Listing Condition Standard
Pets Description No Pet Restrictions
Read Less Info
Want to know what your home might be worth? Contact us for a FREE valuation!

Our team is ready to help you sell your home for the highest possible price ASAP

Bought with Bic N DeCaro • EXP Realty, LLC
GET MORE INFORMATION

CRS, DRI, Notary | Assistant Broker | Lic# J: LIC#99697 | C: LIC#602439






