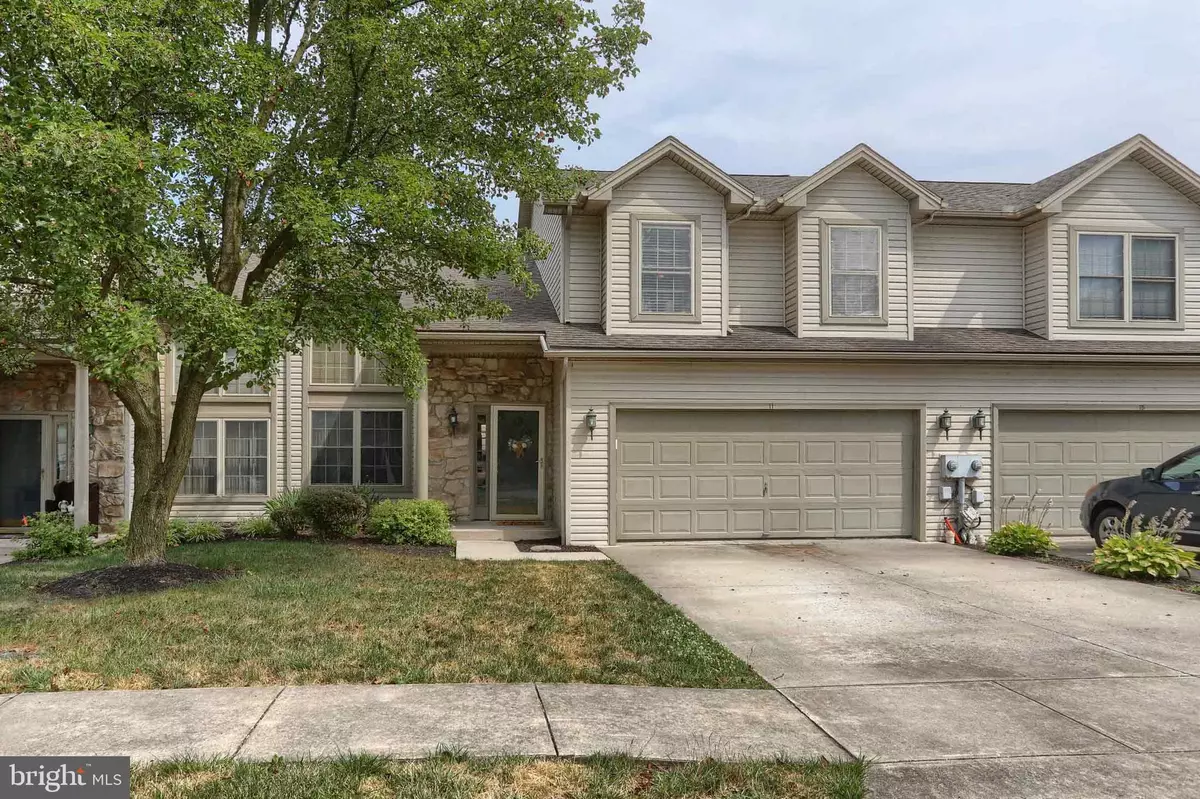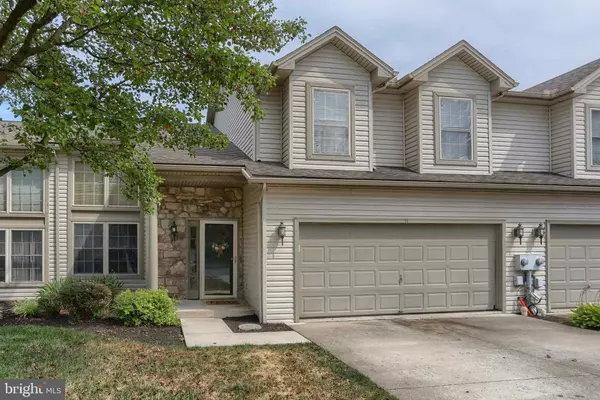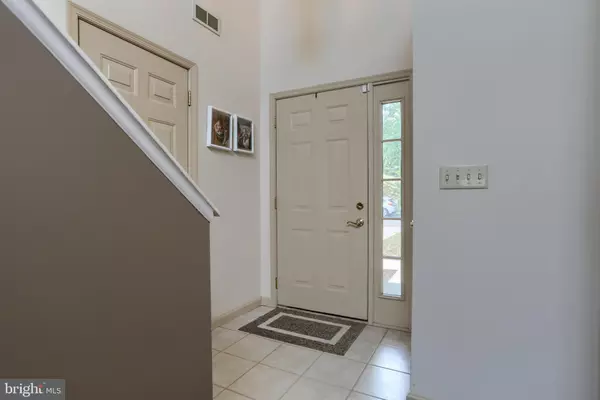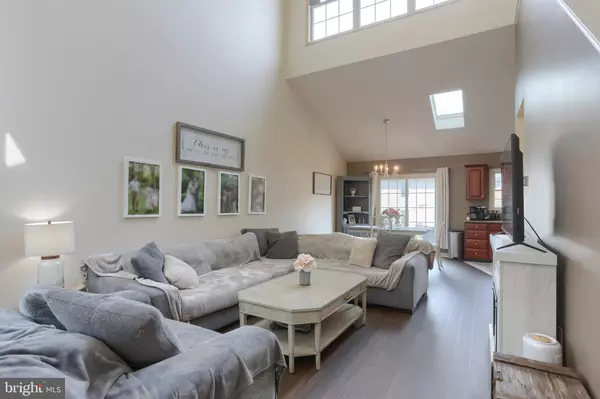$235,000
$240,000
2.1%For more information regarding the value of a property, please contact us for a free consultation.
2 Beds
3 Baths
1,648 SqFt
SOLD DATE : 11/01/2024
Key Details
Sold Price $235,000
Property Type Townhouse
Sub Type Interior Row/Townhouse
Listing Status Sold
Purchase Type For Sale
Square Footage 1,648 sqft
Price per Sqft $142
Subdivision Edgewater
MLS Listing ID PADA2038070
Sold Date 11/01/24
Style Traditional
Bedrooms 2
Full Baths 2
Half Baths 1
HOA Fees $115/mo
HOA Y/N Y
Abv Grd Liv Area 1,648
Originating Board BRIGHT
Year Built 1999
Annual Tax Amount $4,578
Tax Year 2024
Lot Size 3,485 Sqft
Acres 0.08
Property Description
**MOTIVATED Sellers! ** ... Don't miss your chance to see this beautiful, well-maintained townhome located in the desirable Edgewater Development in the Middletown Area School District. You will LOVE all the natural sunlight and the open-floor plan that this home has to offer. The main level features a cozy living room with cathedral ceiling, a spacious kitchen with appliances, a dining area, a large family room and a half-bathroom. The 2nd floor features 2 spacious bedrooms, each with their own full bath and walk-in closets. There is a conveniently located laundry area upstairs that includes a washer and dryer. --- **Recent updates include: New flooring (family room, 2023), New toilet (1/2 bath, 2024), New Furnace (2019), New A/C unit (2019), Garbage disposal (2020), New water softener (2020) and professional installation of a Backflow Prevention Device (2024, as required by Royalton Borough) . --- There is a 2-car attached garage. The covered front porch, the cement patio (located off the dining area) and backyard are all great spaces for outdoor enjoyment. This home is a definite must see! Conveniently located to Harrisburg/ Hershey and walking distance to Hoffer Park. Don't miss your opportunity to make this home yours -- Call today to schedule a showing!
Location
State PA
County Dauphin
Area Royalton Boro (14053)
Zoning RESIDENTIAL
Rooms
Other Rooms Living Room, Dining Room, Primary Bedroom, Bedroom 2, Kitchen, Family Room, Laundry, Bathroom 2, Primary Bathroom, Half Bath
Interior
Interior Features Carpet, Combination Kitchen/Dining, Dining Area, Family Room Off Kitchen, Floor Plan - Open, Primary Bath(s), Recessed Lighting, Skylight(s), Bathroom - Tub Shower, Walk-in Closet(s), Water Treat System, Window Treatments
Hot Water Natural Gas
Cooling Central A/C
Equipment Built-In Microwave, Dishwasher, Disposal, Dryer, Oven/Range - Gas, Refrigerator, Washer
Fireplace N
Appliance Built-In Microwave, Dishwasher, Disposal, Dryer, Oven/Range - Gas, Refrigerator, Washer
Heat Source Natural Gas
Laundry Upper Floor
Exterior
Exterior Feature Porch(es), Patio(s)
Parking Features Garage - Front Entry, Inside Access
Garage Spaces 4.0
Water Access N
Accessibility 2+ Access Exits
Porch Porch(es), Patio(s)
Attached Garage 2
Total Parking Spaces 4
Garage Y
Building
Story 2
Foundation Slab
Sewer Public Sewer
Water Public
Architectural Style Traditional
Level or Stories 2
Additional Building Above Grade, Below Grade
New Construction N
Schools
High Schools Middletown Area High School
School District Middletown Area
Others
HOA Fee Include Snow Removal,Lawn Maintenance,Common Area Maintenance
Senior Community No
Tax ID 54-005-033-000-0000
Ownership Fee Simple
SqFt Source Assessor
Acceptable Financing Cash, Conventional, FHA, VA, USDA
Listing Terms Cash, Conventional, FHA, VA, USDA
Financing Cash,Conventional,FHA,VA,USDA
Special Listing Condition Standard
Read Less Info
Want to know what your home might be worth? Contact us for a FREE valuation!

Our team is ready to help you sell your home for the highest possible price ASAP

Bought with Natalie Crawford • Dream Home Realty
GET MORE INFORMATION
CRS, DRI, Notary | Assistant Broker | Lic# J: LIC#99697 | C: LIC#602439






