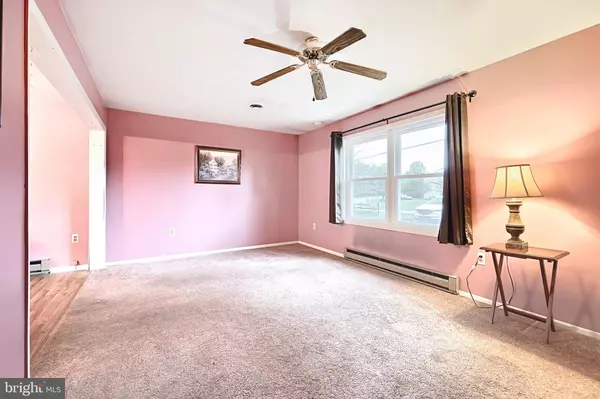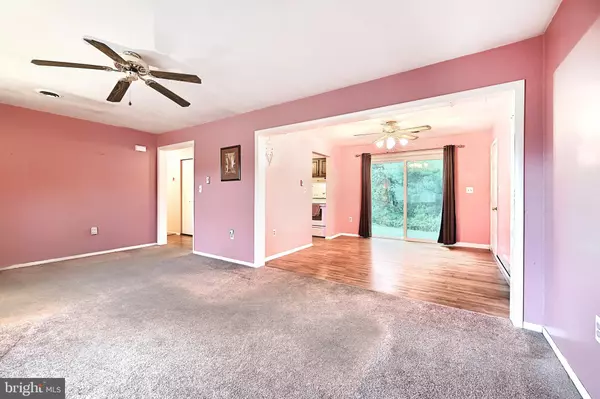$270,000
$269,900
For more information regarding the value of a property, please contact us for a free consultation.
3 Beds
1 Bath
1,176 SqFt
SOLD DATE : 11/01/2024
Key Details
Sold Price $270,000
Property Type Single Family Home
Sub Type Detached
Listing Status Sold
Purchase Type For Sale
Square Footage 1,176 sqft
Price per Sqft $229
Subdivision North Codorus Twp
MLS Listing ID PAYK2069370
Sold Date 11/01/24
Style Ranch/Rambler
Bedrooms 3
Full Baths 1
HOA Y/N N
Abv Grd Liv Area 1,176
Originating Board BRIGHT
Year Built 1985
Annual Tax Amount $3,574
Tax Year 2024
Lot Size 0.660 Acres
Acres 0.66
Property Description
This well-kept 3-bedroom, 1-bath rancher offers ample living space, including a partially finished basement for extra room and there is endless potential to make this home your own. The traditional rancher layout provides a great flow between living spaces while offering privacy in the hallway bedrooms and bathroom. The home features a two-car garage with ample storage and parking. The private backyard offers a peaceful setting, perfect for activities or relaxation. No HOA. Located in Spring Grove School District, this home is ideal for commuters with short drives to major routes yet maintains a quiet place to live. Well-maintained and ready to make it your own.
Location
State PA
County York
Area North Codorus Twp (15240)
Zoning RESIDENTIAL
Rooms
Other Rooms Living Room, Dining Room, Kitchen, Recreation Room, Utility Room, Bathroom 1, Bathroom 2, Bathroom 3, Full Bath
Basement Full, Heated, Interior Access, Partially Finished
Main Level Bedrooms 3
Interior
Hot Water Electric
Heating Baseboard - Electric
Cooling Central A/C
Flooring Carpet, Laminated
Equipment Dryer - Electric, Microwave, Oven/Range - Electric, Refrigerator, Washer
Fireplace N
Appliance Dryer - Electric, Microwave, Oven/Range - Electric, Refrigerator, Washer
Heat Source Electric
Laundry Basement
Exterior
Exterior Feature Deck(s)
Garage Garage - Front Entry, Garage Door Opener, Inside Access
Garage Spaces 2.0
Waterfront N
Water Access N
View Trees/Woods
Roof Type Asphalt
Accessibility Level Entry - Main, No Stairs
Porch Deck(s)
Parking Type Attached Garage
Attached Garage 2
Total Parking Spaces 2
Garage Y
Building
Story 1
Foundation Block
Sewer On Site Septic
Water Well
Architectural Style Ranch/Rambler
Level or Stories 1
Additional Building Above Grade, Below Grade
New Construction N
Schools
Middle Schools Spring Grove Area Intrmd School
High Schools Spring Grove Area
School District Spring Grove Area
Others
Senior Community No
Tax ID 40-000-EG-0004-Q0-00000
Ownership Fee Simple
SqFt Source Assessor
Acceptable Financing Cash, Conventional, FHA, USDA, VA
Listing Terms Cash, Conventional, FHA, USDA, VA
Financing Cash,Conventional,FHA,USDA,VA
Special Listing Condition Standard
Read Less Info
Want to know what your home might be worth? Contact us for a FREE valuation!

Our team is ready to help you sell your home for the highest possible price ASAP

Bought with Abby Fishel • Keller Williams Keystone Realty
GET MORE INFORMATION

CRS, DRI, Notary | Assistant Broker | Lic# J: LIC#99697 | C: LIC#602439






