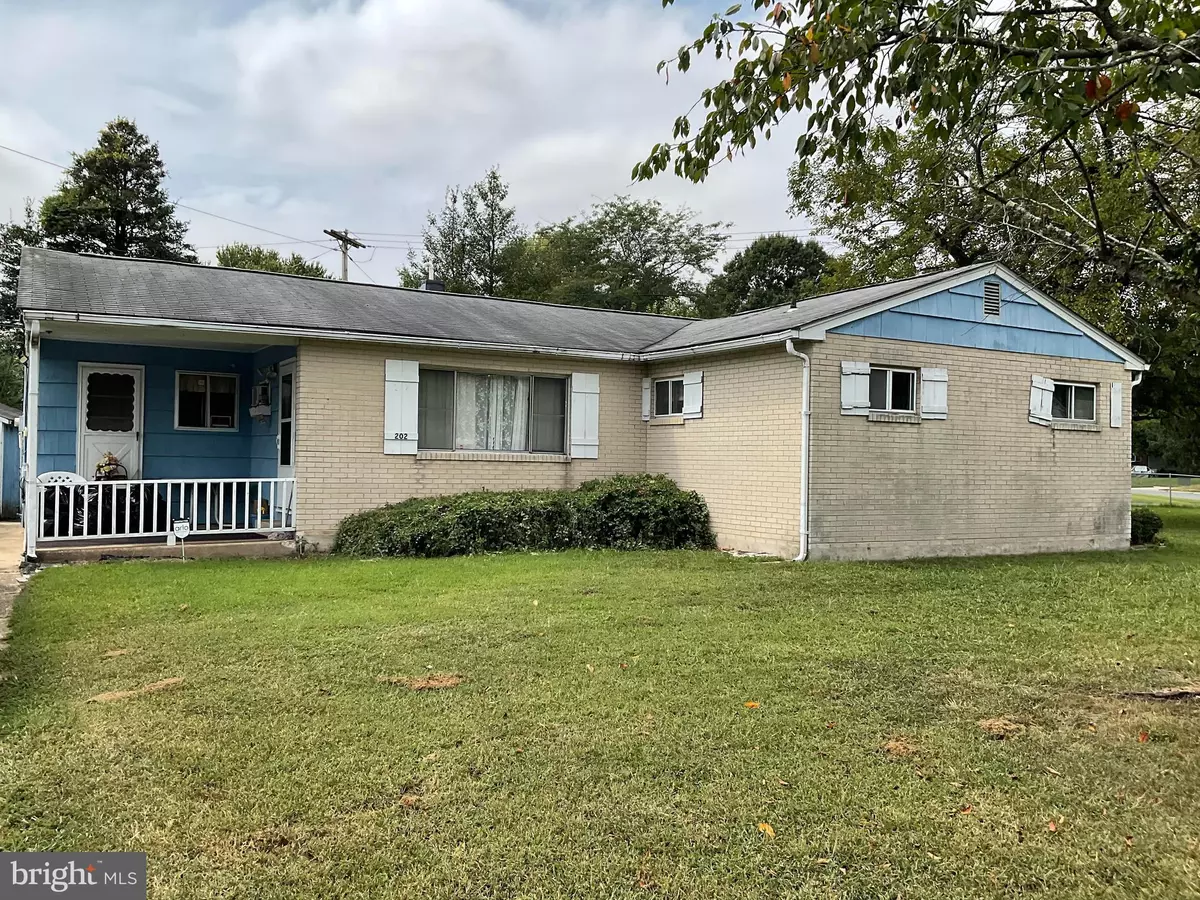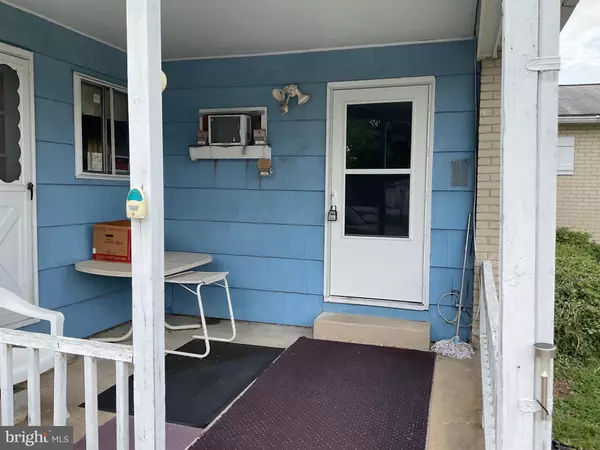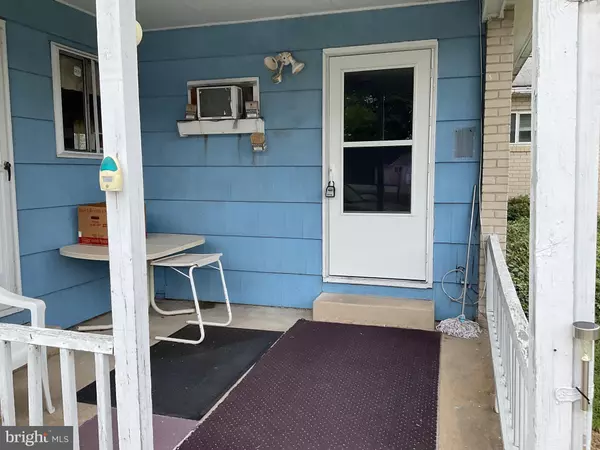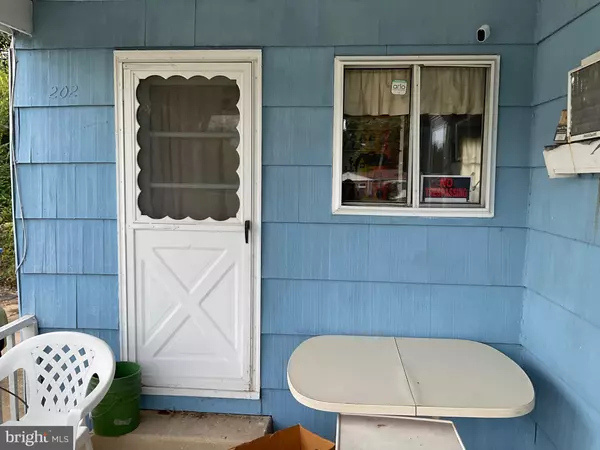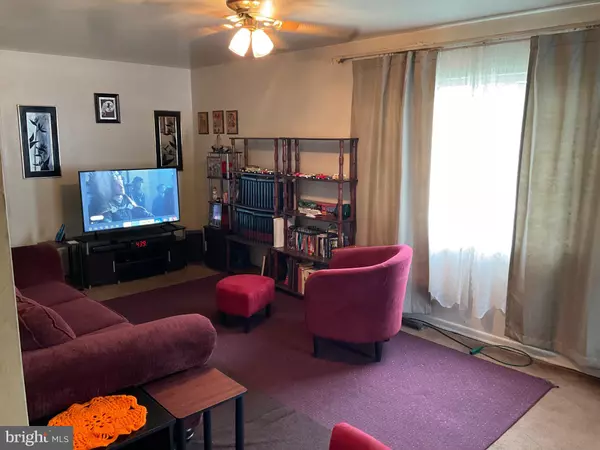$170,000
$209,000
18.7%For more information regarding the value of a property, please contact us for a free consultation.
4 Beds
2 Baths
1,292 SqFt
SOLD DATE : 10/31/2024
Key Details
Sold Price $170,000
Property Type Single Family Home
Sub Type Detached
Listing Status Sold
Purchase Type For Sale
Square Footage 1,292 sqft
Price per Sqft $131
Subdivision Rodney Vil
MLS Listing ID DEKT2030902
Sold Date 10/31/24
Style Ranch/Rambler
Bedrooms 4
Full Baths 2
HOA Y/N N
Abv Grd Liv Area 1,292
Originating Board BRIGHT
Year Built 1960
Annual Tax Amount $666
Tax Year 2022
Lot Size 0.268 Acres
Acres 0.27
Lot Dimensions 110.60 x 105.06
Property Description
Solid 3 bedroom , 2 bathroom home in Rodney Village situated on a nice sized corner lot. This home is being sold "As Is" . Bring some fresh paint and your imagination and this home will transform very nicely into a beautiful place to call home for any family. Homes needs a little TLC and the price reflects that.
Come take a tour and bring any and all offers , seller assistance will depend on offer.
Location
State DE
County Kent
Area Caesar Rodney (30803)
Zoning RS1
Direction Northwest
Rooms
Main Level Bedrooms 4
Interior
Interior Features Dining Area, Combination Kitchen/Dining, Floor Plan - Traditional, Kitchen - Eat-In, Walk-in Closet(s), Bathroom - Tub Shower, Wood Floors
Hot Water Natural Gas
Heating Central
Cooling Central A/C
Flooring Carpet, Laminated, Hardwood
Equipment Dryer - Electric, Microwave, Washer, Water Heater, Refrigerator
Furnishings Partially
Fireplace N
Window Features Double Pane
Appliance Dryer - Electric, Microwave, Washer, Water Heater, Refrigerator
Heat Source Electric
Laundry Main Floor, Dryer In Unit, Washer In Unit
Exterior
Garage Spaces 3.0
Utilities Available Cable TV, Cable TV Available, Natural Gas Available, Under Ground, Propane, Water Available
Waterfront N
Water Access N
View Street, Other
Roof Type Architectural Shingle
Accessibility 32\"+ wide Doors
Total Parking Spaces 3
Garage N
Building
Lot Description Other
Story 1
Foundation Crawl Space
Sewer Public Sewer
Water Public
Architectural Style Ranch/Rambler
Level or Stories 1
Additional Building Above Grade, Below Grade
Structure Type Dry Wall
New Construction N
Schools
Elementary Schools Simpson
Middle Schools Fred Fifer
High Schools Caesar Rodney
School District Caesar Rodney
Others
Pets Allowed Y
Senior Community No
Tax ID ED-00-08516-02-6800-000
Ownership Fee Simple
SqFt Source Assessor
Security Features Exterior Cameras
Acceptable Financing Cash, Conventional, FHA, VA
Listing Terms Cash, Conventional, FHA, VA
Financing Cash,Conventional,FHA,VA
Special Listing Condition Standard
Pets Description No Pet Restrictions
Read Less Info
Want to know what your home might be worth? Contact us for a FREE valuation!

Our team is ready to help you sell your home for the highest possible price ASAP

Bought with Courtney Gallagher • Keller Williams Realty Central-Delaware
GET MORE INFORMATION

CRS, DRI, Notary | Assistant Broker | Lic# J: LIC#99697 | C: LIC#602439

