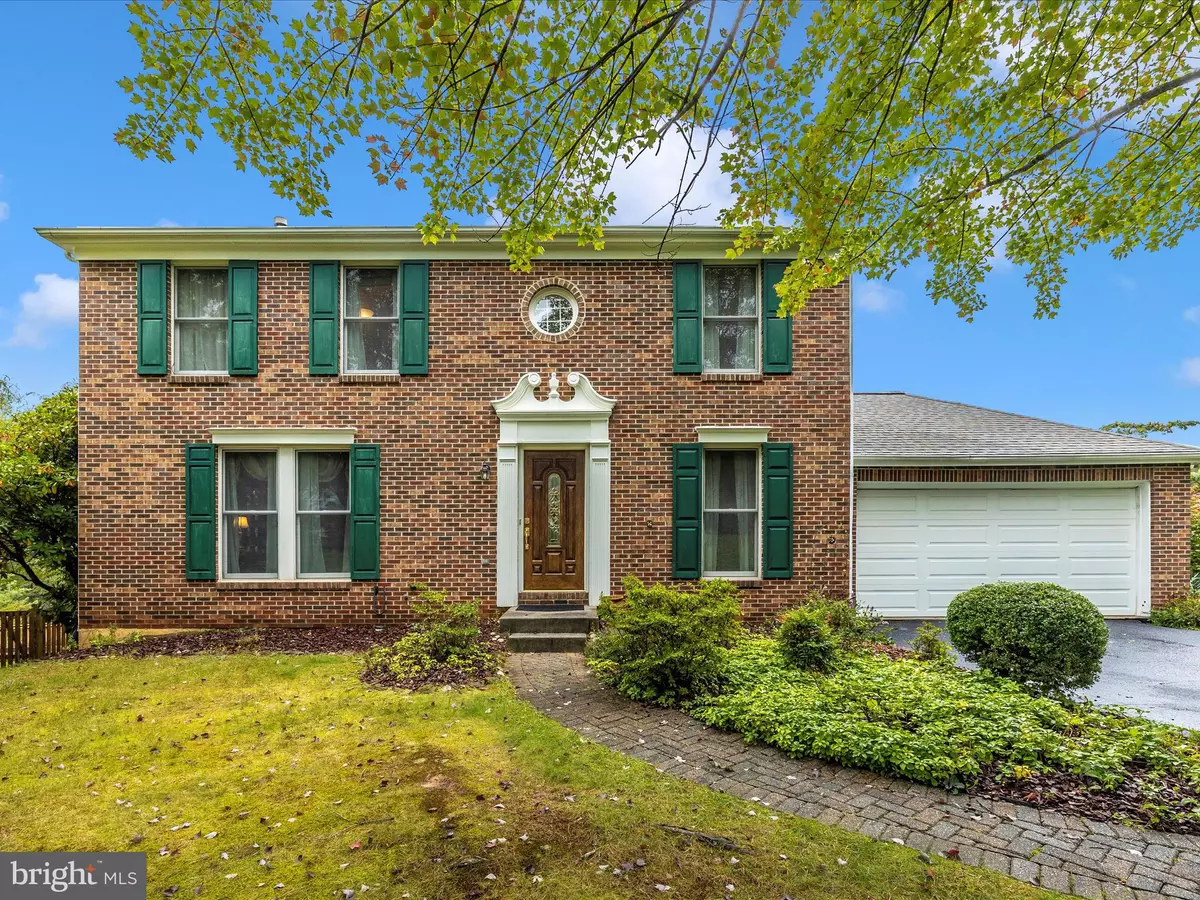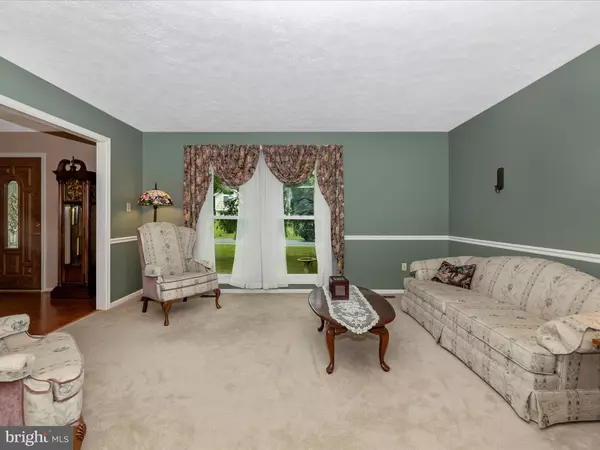$625,000
$625,000
For more information regarding the value of a property, please contact us for a free consultation.
4 Beds
3 Baths
2,016 SqFt
SOLD DATE : 10/30/2024
Key Details
Sold Price $625,000
Property Type Single Family Home
Sub Type Detached
Listing Status Sold
Purchase Type For Sale
Square Footage 2,016 sqft
Price per Sqft $310
Subdivision Sweepstakes
MLS Listing ID MDMC2149744
Sold Date 10/30/24
Style Colonial
Bedrooms 4
Full Baths 2
Half Baths 1
HOA Fees $22/ann
HOA Y/N Y
Abv Grd Liv Area 2,016
Originating Board BRIGHT
Year Built 1988
Annual Tax Amount $6,384
Tax Year 2024
Lot Size 0.254 Acres
Acres 0.25
Property Description
The Sweepstakes community offers so much, near Magruders Branch Trail - Damascus Regional Park! Brick colonial, well-maintained with updates! This home has a nice light and flow, with French doors connecting front to back. Four generous bedrooms, and 2 full baths upstairs. The owner's suite has a new shower and a large walk-in closet. Bright kitchen with casement bow window and new Quartz countertops, recent Stainless steel appliances! The lower level is fully finished and has a framed rough-in for a bathroom! Separate utility room, with space for storage. Walk out level to a wonderful English-style gardened backyard, designed to bloom in three seasons! Nature abounds the backyard and backs to a great walking trail - Magruders Branch Trail which feeds into Damascus Regional Park! A two-tier deck with a retractable awning looks over the gardens.
Location
State MD
County Montgomery
Zoning RE2C
Rooms
Other Rooms Living Room, Dining Room, Kitchen, Family Room, Basement, Foyer
Basement Daylight, Full, Outside Entrance, Poured Concrete, Rear Entrance, Rough Bath Plumb, Workshop, Improved, Heated
Interior
Hot Water Electric
Cooling Central A/C
Fireplaces Number 1
Fireplaces Type Fireplace - Glass Doors, Mantel(s), Gas/Propane
Equipment Built-In Microwave, Disposal, Dishwasher, Dryer - Electric, Exhaust Fan
Fireplace Y
Window Features Bay/Bow,Replacement,Screens,Wood Frame
Appliance Built-In Microwave, Disposal, Dishwasher, Dryer - Electric, Exhaust Fan
Heat Source Electric
Laundry Lower Floor
Exterior
Exterior Feature Deck(s), Patio(s)
Garage Garage - Front Entry
Garage Spaces 2.0
Waterfront N
Water Access N
View Garden/Lawn
Street Surface Black Top
Accessibility None
Porch Deck(s), Patio(s)
Parking Type Attached Garage, Driveway, On Street
Attached Garage 2
Total Parking Spaces 2
Garage Y
Building
Lot Description Backs - Parkland, Rear Yard, Sloping
Story 3
Foundation Concrete Perimeter
Sewer Public Sewer
Water Public
Architectural Style Colonial
Level or Stories 3
Additional Building Above Grade, Below Grade
New Construction N
Schools
Elementary Schools Lois P. Rockwell
Middle Schools John T. Baker
High Schools Damascus
School District Montgomery County Public Schools
Others
Senior Community No
Tax ID 161202567117
Ownership Fee Simple
SqFt Source Estimated
Horse Property N
Special Listing Condition Standard
Read Less Info
Want to know what your home might be worth? Contact us for a FREE valuation!

Our team is ready to help you sell your home for the highest possible price ASAP

Bought with Christopher E Buscher • CENTURY 21 New Millennium
GET MORE INFORMATION

CRS, DRI, Notary | Assistant Broker | Lic# J: LIC#99697 | C: LIC#602439






