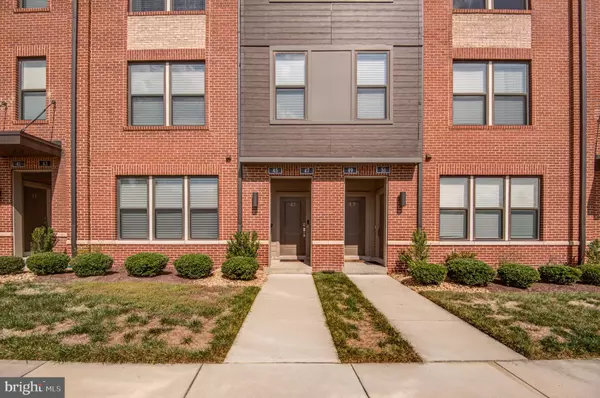$725,000
$725,000
For more information regarding the value of a property, please contact us for a free consultation.
3 Beds
3 Baths
2,548 SqFt
SOLD DATE : 10/30/2024
Key Details
Sold Price $725,000
Property Type Condo
Sub Type Condo/Co-op
Listing Status Sold
Purchase Type For Sale
Square Footage 2,548 sqft
Price per Sqft $284
Subdivision Metro Square
MLS Listing ID VAFX2198722
Sold Date 10/30/24
Style Contemporary
Bedrooms 3
Full Baths 2
Half Baths 1
Condo Fees $265/mo
HOA Y/N N
Abv Grd Liv Area 2,548
Originating Board BRIGHT
Year Built 2018
Annual Tax Amount $8,790
Tax Year 2024
Property Description
Fabulously located Metro Square by Stanley Martin is an established neighborhood of 2-level garage condos in Herndon. This beautifully maintained home perfectly blends contemporary elegance with everyday comfort. The 3 bedroom, 2.5 bathroom property boasts an open-concept floor plan, featuring bright and airy living room that flows seamlessly into the kitchen and dining area ... perfect for entertaining family and friends. The kitchen features stainless steel appliances, quartz countertops and ample cabinetry, making it a chef's delight. Enjoy casual dining at the enormous center island, complete with pendant lighting, or opt for formal meals in the adjacent dining area. There is a powder room and a separate pantry to accommodate those warehouse store purchases. Luxury vinyl planking throughout the main level = low maintenance. Access the main level balcony through the living room service door. Retreat upstairs to the spacious primary bedroom complete with an en-suite bathroom and (truly) huge closet, which features upgraded and customizable Elfa decor closet system. Two additional bedrooms (one closet also boasts the Elfa decor closet system) provide flexibility for guests, a home office or a growing family. There is a serene outdoor space topside! Ascend the interior staircase to the private rooftop patio, ideal for morning coffee or evening relaxation. The one car garage has interior access to the home and has extra driveway parking for a second vehicle. The home offers the ultimate lifestyle with convenient access to Herndon and Reston world-class amenities. The location is perfect: across Herndon Pkwy. to Fairfax Connector Bus and about 0.5 miles to Silver Line Metro station. Or mere minutes' drive to some of the area's largest employers as well as shopping, dining & entertainment opportunities.
Location
State VA
County Fairfax
Zoning 898
Rooms
Other Rooms Living Room, Dining Room, Primary Bedroom, Bedroom 2, Bedroom 3, Kitchen
Interior
Interior Features Built-Ins, Carpet, Combination Kitchen/Dining, Dining Area, Floor Plan - Open, Kitchen - Gourmet, Kitchen - Island, Pantry
Hot Water Electric
Heating Central, Heat Pump(s)
Cooling Central A/C
Flooring Carpet, Luxury Vinyl Plank
Equipment Built-In Microwave, Cooktop, Dishwasher, Disposal, Dryer, Dryer - Electric, Dryer - Front Loading, Exhaust Fan, Icemaker, Microwave, Oven - Single, Oven - Self Cleaning, Oven/Range - Electric, Stainless Steel Appliances, Washer, Washer - Front Loading, Water Heater
Fireplace N
Window Features Double Pane,Vinyl Clad
Appliance Built-In Microwave, Cooktop, Dishwasher, Disposal, Dryer, Dryer - Electric, Dryer - Front Loading, Exhaust Fan, Icemaker, Microwave, Oven - Single, Oven - Self Cleaning, Oven/Range - Electric, Stainless Steel Appliances, Washer, Washer - Front Loading, Water Heater
Heat Source Electric
Laundry Upper Floor, Dryer In Unit, Washer In Unit
Exterior
Garage Garage - Rear Entry, Garage Door Opener, Inside Access
Garage Spaces 1.0
Utilities Available Under Ground
Amenities Available Common Grounds
Waterfront N
Water Access N
Accessibility None
Parking Type Attached Garage, Driveway, Parking Lot
Attached Garage 1
Total Parking Spaces 1
Garage Y
Building
Story 2
Foundation Other
Sewer Public Sewer
Water Public
Architectural Style Contemporary
Level or Stories 2
Additional Building Above Grade, Below Grade
Structure Type Dry Wall
New Construction N
Schools
Elementary Schools Herndon
Middle Schools Herndon
High Schools Herndon
School District Fairfax County Public Schools
Others
Pets Allowed Y
HOA Fee Include Common Area Maintenance,Ext Bldg Maint,Management,Reserve Funds,Sewer,Snow Removal,Trash,Water
Senior Community No
Tax ID 0164 28 0044
Ownership Condominium
Security Features Smoke Detector
Acceptable Financing Cash, Conventional, FHA, FHLMC, FNMA, VA
Listing Terms Cash, Conventional, FHA, FHLMC, FNMA, VA
Financing Cash,Conventional,FHA,FHLMC,FNMA,VA
Special Listing Condition Standard
Pets Description Size/Weight Restriction
Read Less Info
Want to know what your home might be worth? Contact us for a FREE valuation!

Our team is ready to help you sell your home for the highest possible price ASAP

Bought with Aliya Chaudhary • Pearson Smith Realty, LLC
GET MORE INFORMATION

CRS, DRI, Notary | Assistant Broker | Lic# J: LIC#99697 | C: LIC#602439






