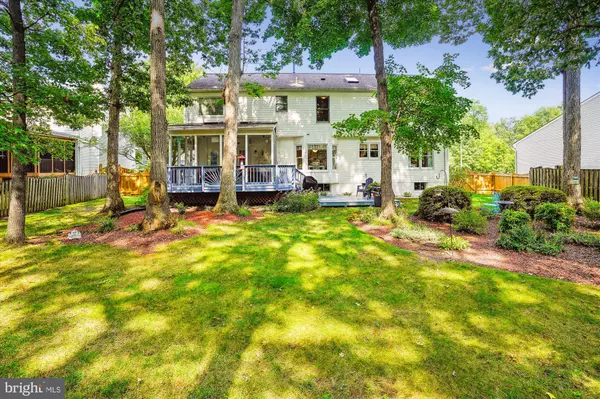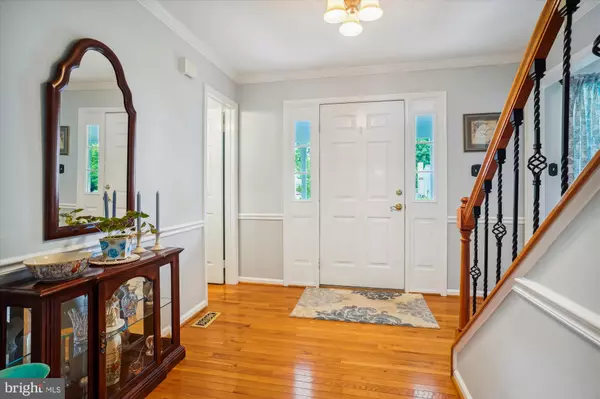$725,000
$725,000
For more information regarding the value of a property, please contact us for a free consultation.
5 Beds
4 Baths
3,677 SqFt
SOLD DATE : 10/25/2024
Key Details
Sold Price $725,000
Property Type Single Family Home
Sub Type Detached
Listing Status Sold
Purchase Type For Sale
Square Footage 3,677 sqft
Price per Sqft $197
Subdivision Ascot Woods
MLS Listing ID VAPW2077188
Sold Date 10/25/24
Style Colonial
Bedrooms 5
Full Baths 3
Half Baths 1
HOA Fees $50/ann
HOA Y/N Y
Abv Grd Liv Area 2,736
Originating Board BRIGHT
Year Built 1992
Annual Tax Amount $5,933
Tax Year 2024
Lot Size 0.365 Acres
Acres 0.36
Property Description
New, improved price, exceptional deal on almost 4000 Sq Ft that has been cared for by these Original Owners. So many special features to love including the grand front porch, the hardwood flooring on the main level, the open kitchen/family room that extends out to the spacious Screened-in Porch, the professional landscape in the fully-fenced back yard...the list goes on and on! 30-yr Architectural Shingle Roof: 2015. The kitchen was updated with granite counters and includes an island as well as an eat-in area large enough for a 6-top table The main level also has an adorably-updated powder room, a combined Dining/Living Room off the kitchen, and a pantry/mud room off the garage. The owners reconfigured the upstairs to provide 4 larger bedrooms plus a laundry room with utility sink. The Primary Suite has an updated master bath with a dual-sink granite-top vanity, walk-in shower and soaking tub. It also features a walk-in closet plus two additional closets. The other three bedrooms share the updated hall bath with tub/shower configuration. The large lower level has been finished with a Third Full Bath that includes a walk-in shower, a large Rec Room (pool table conveys if buyer agrees), and a bonus room/NTC Fifth Bedroom. There is also plenty of storage to include the unfinished storage in the basement, two-car garage and a shed in the back yard. Special financing is available through Project My Home to save you money on closing costs. Home is currently enrolled in a premium home warranty with the option to transfer to buyer at closing.
Location
State VA
County Prince William
Zoning R4
Rooms
Basement Daylight, Full, Partially Finished
Interior
Hot Water Natural Gas
Heating Forced Air
Cooling Central A/C
Fireplaces Number 1
Equipment Built-In Microwave, Dryer, Washer, Dishwasher, Disposal, Refrigerator, Icemaker, Oven/Range - Electric
Fireplace Y
Appliance Built-In Microwave, Dryer, Washer, Dishwasher, Disposal, Refrigerator, Icemaker, Oven/Range - Electric
Heat Source Natural Gas
Laundry Upper Floor
Exterior
Exterior Feature Porch(es), Patio(s), Screened
Garage Garage Door Opener
Garage Spaces 4.0
Fence Fully
Waterfront N
Water Access N
Accessibility None
Porch Porch(es), Patio(s), Screened
Attached Garage 2
Total Parking Spaces 4
Garage Y
Building
Story 3
Foundation Concrete Perimeter
Sewer Public Sewer
Water Public
Architectural Style Colonial
Level or Stories 3
Additional Building Above Grade, Below Grade
New Construction N
Schools
Elementary Schools Henderson
Middle Schools Potomac
High Schools Potomac
School District Prince William County Public Schools
Others
HOA Fee Include Common Area Maintenance,Insurance,Reserve Funds,Snow Removal,Other
Senior Community No
Tax ID 8190-97-4379
Ownership Fee Simple
SqFt Source Assessor
Acceptable Financing Cash, Conventional, Exchange, FHA, VA, VHDA
Listing Terms Cash, Conventional, Exchange, FHA, VA, VHDA
Financing Cash,Conventional,Exchange,FHA,VA,VHDA
Special Listing Condition Standard
Read Less Info
Want to know what your home might be worth? Contact us for a FREE valuation!

Our team is ready to help you sell your home for the highest possible price ASAP

Bought with Margaret J Czapiewski • EXP Realty, LLC
GET MORE INFORMATION

CRS, DRI, Notary | Assistant Broker | Lic# J: LIC#99697 | C: LIC#602439






