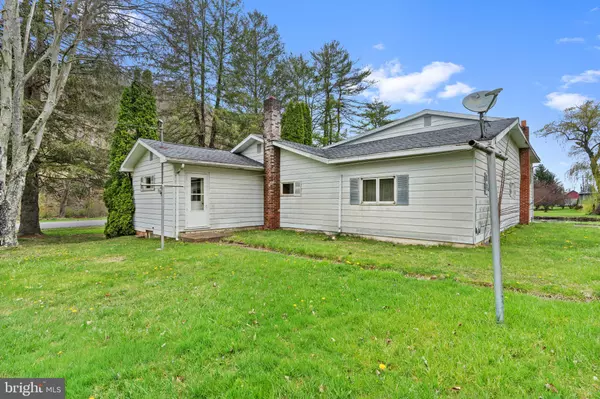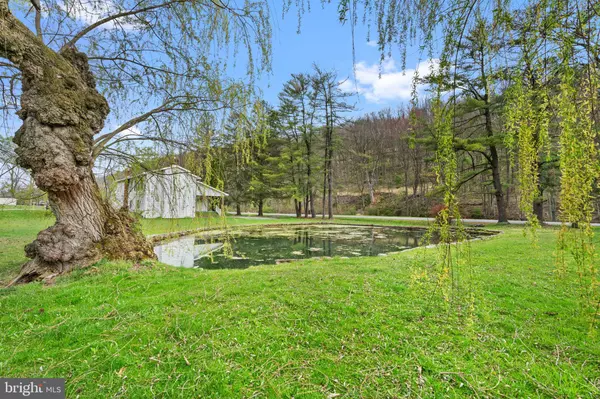$130,000
$139,900
7.1%For more information regarding the value of a property, please contact us for a free consultation.
3 Beds
2 Baths
1,905 SqFt
SOLD DATE : 10/23/2024
Key Details
Sold Price $130,000
Property Type Single Family Home
Sub Type Detached
Listing Status Sold
Purchase Type For Sale
Square Footage 1,905 sqft
Price per Sqft $68
Subdivision Mcclure
MLS Listing ID PASY2000860
Sold Date 10/23/24
Style Bi-level
Bedrooms 3
Full Baths 1
Half Baths 1
HOA Y/N N
Abv Grd Liv Area 1,905
Originating Board BRIGHT
Year Built 1947
Annual Tax Amount $1,985
Tax Year 2022
Lot Size 0.750 Acres
Acres 0.75
Lot Dimensions 0.00 x 0.00
Property Description
LARGE POND and MOUNTAIN VIEWS! This home located on 3/4 of an acre lot offers beautiful surroundings and diverse landscapes. Home features three bedrooms, 1 1/2 bath and main floor laundry room as well as ample living, dining and kitchen space. Next level family room has a wood burning stone fireplace with large window for warmth and relaxation. Large outdoor space, and pond, that provide a picturesque setting for outdoor activities and family fun. Schedule your showing today! Property being sold "as is".
Location
State PA
County Snyder
Area Mcclure Boro (15109)
Zoning RESIDENTIAL
Rooms
Other Rooms Living Room, Dining Room, Kitchen, Family Room, Basement, Laundry
Basement Sump Pump, Unfinished
Main Level Bedrooms 3
Interior
Interior Features Built-Ins, Carpet, Ceiling Fan(s), Crown Moldings, Dining Area, Entry Level Bedroom, Floor Plan - Traditional, Formal/Separate Dining Room, Kitchen - Country, Stove - Wood, Bathroom - Tub Shower
Hot Water Oil
Heating Baseboard - Hot Water
Cooling Ceiling Fan(s)
Flooring Carpet, Hardwood, Vinyl
Fireplaces Number 1
Fireplaces Type Wood, Stone
Equipment Dryer - Electric, Oven/Range - Electric, Refrigerator
Furnishings No
Fireplace Y
Appliance Dryer - Electric, Oven/Range - Electric, Refrigerator
Heat Source Oil, Wood
Laundry Main Floor
Exterior
Exterior Feature Porch(es)
Garage Garage - Front Entry, Garage Door Opener
Garage Spaces 3.0
Waterfront N
Water Access N
View Creek/Stream, Mountain, Pond, Trees/Woods
Roof Type Shingle
Accessibility 2+ Access Exits
Porch Porch(es)
Parking Type Attached Garage, Driveway
Attached Garage 1
Total Parking Spaces 3
Garage Y
Building
Lot Description Level, Pond, Rear Yard, Rural, SideYard(s)
Story 1.5
Foundation Block
Sewer Public Sewer
Water Public
Architectural Style Bi-level
Level or Stories 1.5
Additional Building Above Grade, Below Grade
Structure Type Plaster Walls
New Construction N
Schools
School District Midd-West
Others
Pets Allowed Y
Senior Community No
Tax ID 09-01-015
Ownership Fee Simple
SqFt Source Assessor
Acceptable Financing Cash, Conventional
Horse Property N
Listing Terms Cash, Conventional
Financing Cash,Conventional
Special Listing Condition Standard
Pets Description No Pet Restrictions
Read Less Info
Want to know what your home might be worth? Contact us for a FREE valuation!

Our team is ready to help you sell your home for the highest possible price ASAP

Bought with Jina Chris Wingard • CENTURY 21 Home Advisors
GET MORE INFORMATION

CRS, DRI, Notary | Assistant Broker | Lic# J: LIC#99697 | C: LIC#602439






