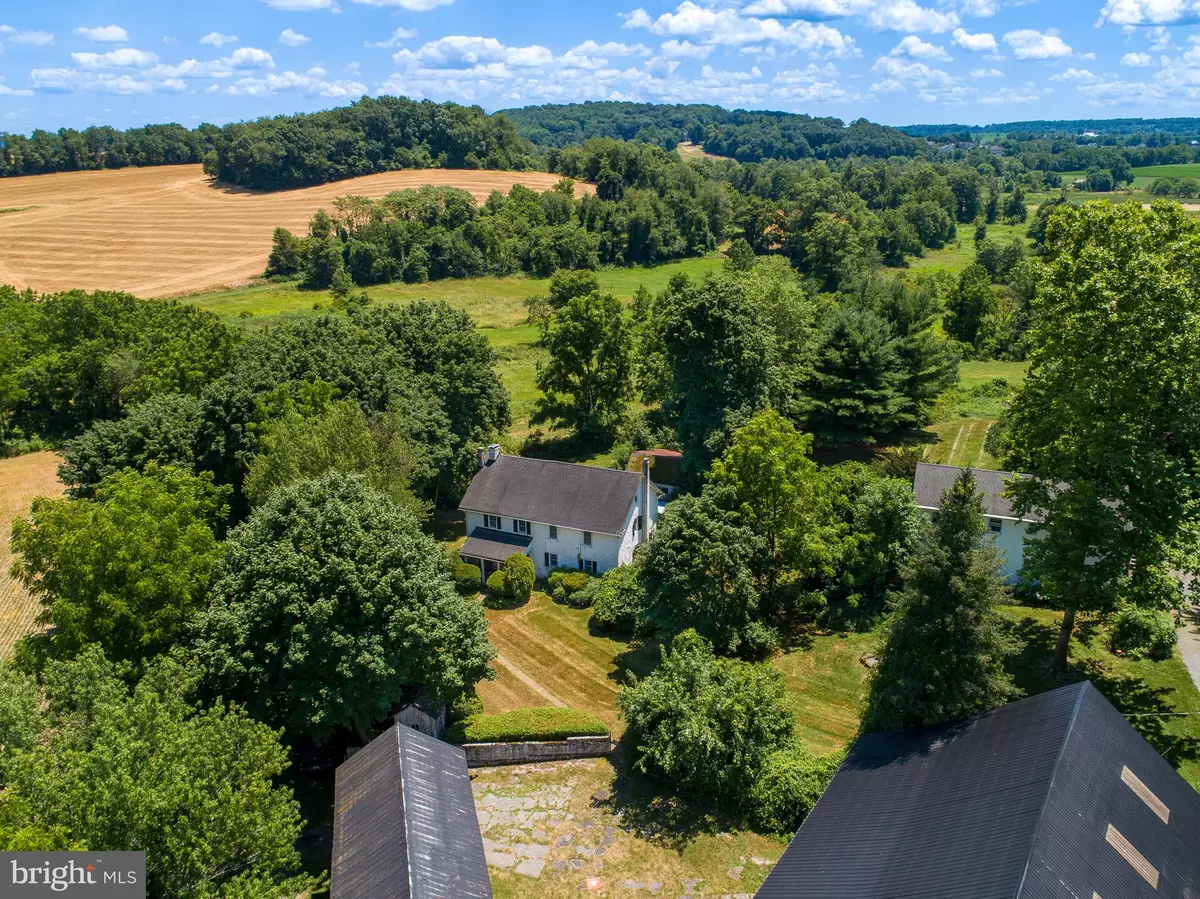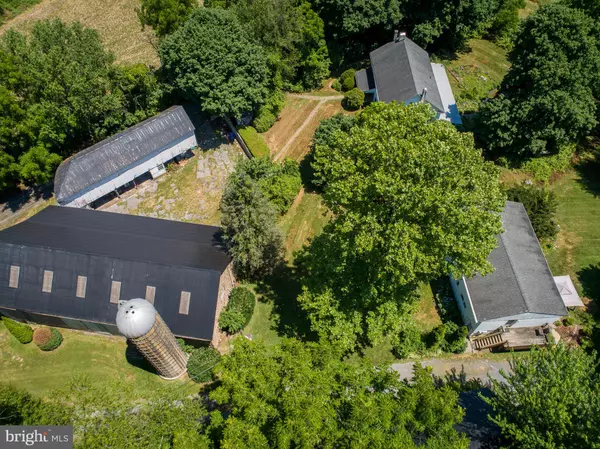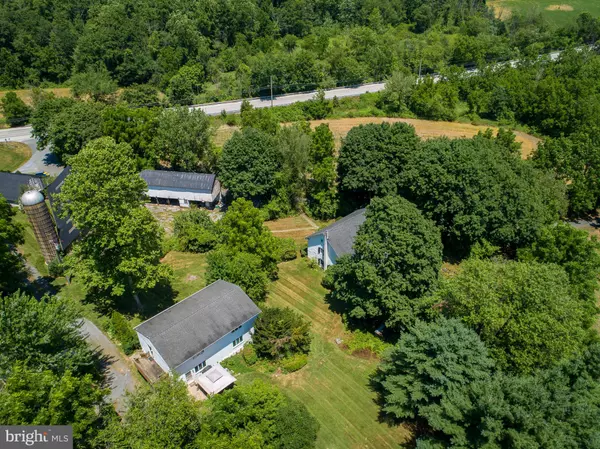$1,685,000
$1,775,000
5.1%For more information regarding the value of a property, please contact us for a free consultation.
5 Beds
2 Baths
3,072 SqFt
SOLD DATE : 10/22/2024
Key Details
Sold Price $1,685,000
Property Type Single Family Home
Sub Type Detached
Listing Status Sold
Purchase Type For Sale
Square Footage 3,072 sqft
Price per Sqft $548
Subdivision None Available
MLS Listing ID PACT2069900
Sold Date 10/22/24
Style Farmhouse/National Folk
Bedrooms 5
Full Baths 2
HOA Y/N N
Abv Grd Liv Area 3,072
Originating Board BRIGHT
Year Built 1790
Annual Tax Amount $14,102
Tax Year 2023
Lot Size 50.100 Acres
Acres 50.1
Lot Dimensions 0.00 x 0.00
Property Description
Situated in the rolling hills of Elverson sits 50 acres of Blue Rock Farm, established in 1790, which boasts a 5 bedroom/2 bath home, barn, dairy barn and a terrific 2 unit tenant house- outstanding multi-use compound. The 3072 sqft. home includes original hardwood floors throughout with a large wood burning fireplace and beautiful great room containing high ceilings, large windows and exposed stone from the original house. The detached 2 story, 2 unit apartment building is approximately 2,700 sqft . Each contains a kitchen, living room, 3 bedrooms, and a full bathroom. The farm has 50 acres of rolling and flat farmland, wooded acres and is completely unrestricted. Roughly 22 of the 50 acres are zoned commercially and 26 residential. (Please see zoning map-East Nantmeal Twp). You are sure to be amazed at this first-time offering in the last 60 years, there are many possibilities for the future of this property. Come and see this rare opportunity in Elverson for yourself today!
Location
State PA
County Chester
Area West Nantmeal Twp (10323)
Zoning RESIDENTIAL/ COMMERCIAL
Direction North
Rooms
Basement Dirt Floor
Interior
Interior Features Breakfast Area, Dining Area, Floor Plan - Traditional, Formal/Separate Dining Room, Kitchen - Eat-In
Hot Water Electric
Heating Hot Water
Cooling None
Flooring Hardwood
Fireplaces Number 1
Fireplace Y
Heat Source Oil
Exterior
Waterfront N
Water Access N
Accessibility None
Parking Type Driveway
Garage N
Building
Story 2
Foundation Stone
Sewer On Site Septic
Water Well
Architectural Style Farmhouse/National Folk
Level or Stories 2
Additional Building Above Grade, Below Grade
New Construction N
Schools
School District Twin Valley
Others
Senior Community No
Tax ID 23-03 -0001.0400
Ownership Fee Simple
SqFt Source Estimated
Acceptable Financing Cash, Conventional
Listing Terms Cash, Conventional
Financing Cash,Conventional
Special Listing Condition Standard
Read Less Info
Want to know what your home might be worth? Contact us for a FREE valuation!

Our team is ready to help you sell your home for the highest possible price ASAP

Bought with Emanuel Stoltzfus • Hostetter Realty LLC
GET MORE INFORMATION

CRS, DRI, Notary | Assistant Broker | Lic# J: LIC#99697 | C: LIC#602439






