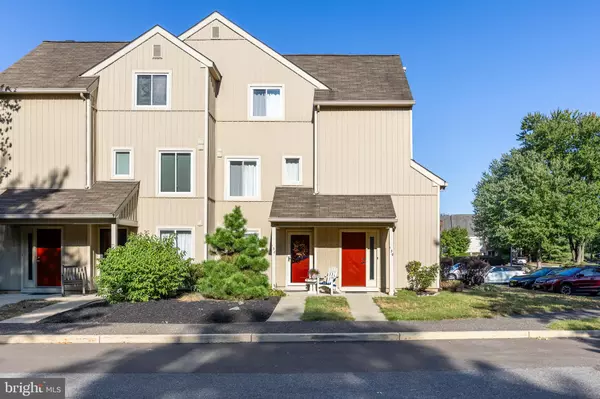$310,000
$295,000
5.1%For more information regarding the value of a property, please contact us for a free consultation.
2 Beds
2 Baths
1,297 SqFt
SOLD DATE : 10/18/2024
Key Details
Sold Price $310,000
Property Type Condo
Sub Type Condo/Co-op
Listing Status Sold
Purchase Type For Sale
Square Footage 1,297 sqft
Price per Sqft $239
Subdivision Woodlake Kings Grant
MLS Listing ID NJBL2072744
Sold Date 10/18/24
Style Contemporary
Bedrooms 2
Full Baths 2
Condo Fees $375/ann
HOA Fees $233/mo
HOA Y/N Y
Abv Grd Liv Area 1,297
Originating Board BRIGHT
Year Built 1988
Annual Tax Amount $5,252
Tax Year 2023
Lot Dimensions 0.00 x 0.00
Property Description
Turn Key end unit Condo located in the highly desirable Woodlake at Kings Grant! Modern and contemporary style elevated with polished finishes make this 2 Bedroom unit an Absolute 10. This community offers plenty of entertainment for all nature lovers, including 3 lakes, beach access, pool, hiking trails and bike paths, dog park, volleyball, kayaking and fishing areas too. As you enter this 2nd floor unit, you'll find a convenient coat closet tucked behind the front door and updated tiled flooring. Upstairs to the main level, you're greeted by stunning temperature regulated Maple hardwood flooring and sundrenched natural light bouncing throughout. Open concept Living Room features exterior Balcony access, cozy Fireplace with leathered Granite surround, a vaulted ceiling and sleek ceiling fan. The dedicated Dining Room offers plenty of seating space and a pass through into the Kitchen. The remodeled Kitchen offers all the conveniences for those who love cooking plus the aesthetics that will have you excited to entertain! White cabinetry, Quartz counters, Floating shelves, Stainless steel appliances and black hardware accents which are also found throughout the condo. The Primary Bedroom features an upgraded closet system in the large Walk-in and the Full Bath is beautifully updated and offers Kohler fixtures. The 2nd Bedroom / Loft is such a versatile space with a Dry Bar, attached home Office/storage room and dedicated Full Bathroom which boasts a floating vanity and tub/shower combo. With the washer, dryer, and water heater only 3 years old, there's not much to do other than move in and Enjoy! This community allows for 1 dog and/or 2 cats and showings begin at Saturday's Open House 9/14 at 12:00.
Location
State NJ
County Burlington
Area Evesham Twp (20313)
Zoning RD-1
Rooms
Other Rooms Living Room, Dining Room, Primary Bedroom, Bedroom 2, Kitchen, Office, Bathroom 2
Main Level Bedrooms 1
Interior
Interior Features Carpet, Floor Plan - Open, Recessed Lighting, Walk-in Closet(s), Wet/Dry Bar
Hot Water Natural Gas
Heating Forced Air
Cooling Central A/C
Flooring Carpet, Hardwood
Fireplaces Number 1
Equipment Dishwasher, Disposal, Dryer, Oven/Range - Electric, Stainless Steel Appliances, Washer, Refrigerator
Fireplace Y
Appliance Dishwasher, Disposal, Dryer, Oven/Range - Electric, Stainless Steel Appliances, Washer, Refrigerator
Heat Source Natural Gas
Laundry Main Floor
Exterior
Parking On Site 1
Amenities Available Beach, Bike Trail, Dog Park, Jog/Walk Path, Swimming Pool, Water/Lake Privileges, Volleyball Courts, Tot Lots/Playground
Waterfront N
Water Access N
Accessibility Other
Parking Type Parking Lot
Garage N
Building
Story 2
Foundation Slab
Sewer Public Sewer
Water Public
Architectural Style Contemporary
Level or Stories 2
Additional Building Above Grade, Below Grade
New Construction N
Schools
School District Evesham Township
Others
Pets Allowed Y
HOA Fee Include All Ground Fee,Common Area Maintenance,Ext Bldg Maint,Snow Removal
Senior Community No
Tax ID 13-00051 48-00001-C0144
Ownership Condominium
Acceptable Financing Cash, Conventional, FHA
Listing Terms Cash, Conventional, FHA
Financing Cash,Conventional,FHA
Special Listing Condition Standard
Pets Description Number Limit
Read Less Info
Want to know what your home might be worth? Contact us for a FREE valuation!

Our team is ready to help you sell your home for the highest possible price ASAP

Bought with Terry Grayson • Impact Realty Group LLC
GET MORE INFORMATION

CRS, DRI, Notary | Assistant Broker | Lic# J: LIC#99697 | C: LIC#602439






