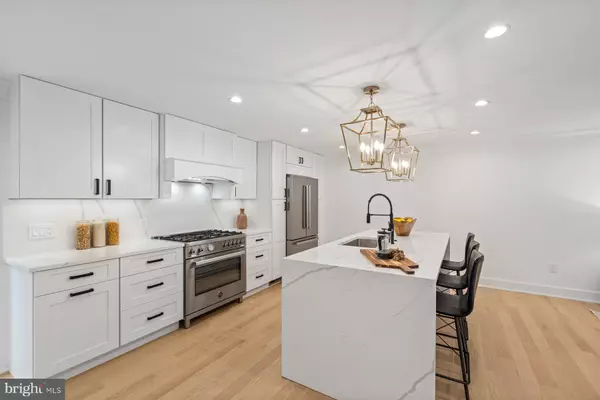$1,245,000
$1,245,000
For more information regarding the value of a property, please contact us for a free consultation.
5 Beds
4 Baths
3,115 SqFt
SOLD DATE : 10/11/2024
Key Details
Sold Price $1,245,000
Property Type Single Family Home
Sub Type Detached
Listing Status Sold
Purchase Type For Sale
Square Footage 3,115 sqft
Price per Sqft $399
Subdivision White Flint Park
MLS Listing ID MDMC2135722
Sold Date 10/11/24
Style Traditional
Bedrooms 5
Full Baths 3
Half Baths 1
HOA Y/N N
Abv Grd Liv Area 2,212
Originating Board BRIGHT
Year Built 1981
Annual Tax Amount $9,487
Tax Year 2024
Lot Size 0.307 Acres
Acres 0.31
Property Description
Buyer’s Financing fell through. This is your opportunity to buy this beautiful home!!
Welcome to this rare gem, a beautiful colonial home in the highly sought-after neighborhood of White Flint Park, one of only seven unique models in this subdivision. Situated in a private cul-de-sac, this home features an open floor plan with 5 bedrooms, 3.5 baths, and a full-view car garage. Spanning 3,400 square feet, it has been completely renovated from top to bottom. The main and upper levels showcase double-hung Anderson windows, recessed lighting, Red Oak hardwood flooring, and crown molding throughout. Upon entering, to the right is a lovely living room filled with natural light, which opens to a gourmet kitchen equipped with stainless steel appliances, under-cabinet lighting, ample cabinets and drawers, and an island adorned with elegant Laurel Ridge pendant lighting. Adjacent to the kitchen is a breakfast area with a Semi-Flush Drum ceiling light fixture and a cozy family room with a fireplace, with a conveniently located powder bathroom nearby. To the left of the entrance is an elegant dining room, great for entertaining and family gatherings. The upper-level features four spacious bedrooms and two full bathrooms. The master bedroom suite boasts a bronze metal shade ceiling fixture, large windows with natural lighting, and three sizable closets. The master bathroom provides His and Hers sinks with champagne bronze faucets and shower heads, and tile floors. The lower level includes Windlass Collection luxury vinyl flooring, recessed lighting, one bedroom used as an au pair or in-law suite, a full bathroom, a bar with a built-in wine cooler, a huge open recreation area, and an exit to the backyard. The fenced-in flat backyard with a patio is great for summer night grilling and entertainment. Additional upgrades include a new Samsung washer and dryer and a new 50-year shingle roof with a 5-year warranty.
Location
State MD
County Montgomery
Zoning R90
Rooms
Basement Fully Finished
Interior
Interior Features Floor Plan - Open, Recessed Lighting, Walk-in Closet(s), Kitchen - Gourmet
Hot Water Natural Gas
Cooling Central A/C
Fireplaces Number 1
Equipment Built-In Microwave, Dishwasher, Dryer - Front Loading, Oven/Range - Gas, Range Hood, Refrigerator, Stainless Steel Appliances, Washer - Front Loading
Fireplace Y
Window Features Double Pane,Double Hung
Appliance Built-In Microwave, Dishwasher, Dryer - Front Loading, Oven/Range - Gas, Range Hood, Refrigerator, Stainless Steel Appliances, Washer - Front Loading
Heat Source Natural Gas
Laundry Basement
Exterior
Garage Garage - Front Entry
Garage Spaces 1.0
Waterfront N
Water Access N
Accessibility Other
Attached Garage 1
Total Parking Spaces 1
Garage Y
Building
Story 3
Foundation Concrete Perimeter
Sewer Public Sewer
Water Public
Architectural Style Traditional
Level or Stories 3
Additional Building Above Grade, Below Grade
New Construction N
Schools
School District Montgomery County Public Schools
Others
Pets Allowed Y
Senior Community No
Tax ID 160401971332
Ownership Fee Simple
SqFt Source Assessor
Special Listing Condition Standard
Pets Description No Pet Restrictions
Read Less Info
Want to know what your home might be worth? Contact us for a FREE valuation!

Our team is ready to help you sell your home for the highest possible price ASAP

Bought with Emily V Cottone • Redfin Corp
GET MORE INFORMATION

CRS, DRI, Notary | Assistant Broker | Lic# J: LIC#99697 | C: LIC#602439






