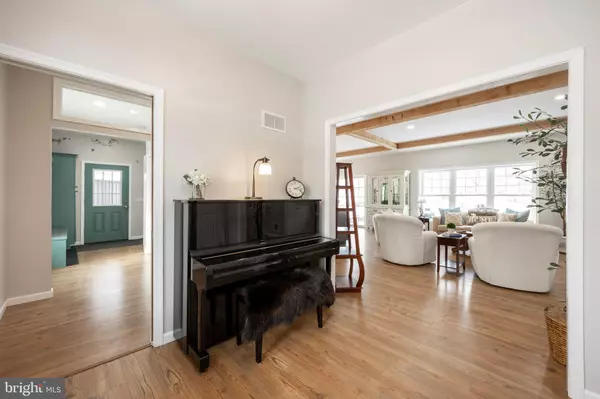$635,000
$635,000
For more information regarding the value of a property, please contact us for a free consultation.
3 Beds
2 Baths
1,950 SqFt
SOLD DATE : 10/03/2024
Key Details
Sold Price $635,000
Property Type Single Family Home
Sub Type Detached
Listing Status Sold
Purchase Type For Sale
Square Footage 1,950 sqft
Price per Sqft $325
Subdivision None Available
MLS Listing ID PACT2071056
Sold Date 10/03/24
Style Ranch/Rambler
Bedrooms 3
Full Baths 2
HOA Y/N N
Abv Grd Liv Area 1,950
Originating Board BRIGHT
Year Built 2021
Annual Tax Amount $10,534
Tax Year 2023
Lot Size 2.300 Acres
Acres 2.3
Lot Dimensions 0.00 x 0.00
Property Description
Welcome to your dream home! Why wait for one floor living new construction? This stunning 3 year young, 3-bedroom, 2-bathroom custom Amish-built ranch is nestled on 2.3 acres of serene wooded land. From the moment you step onto the inviting porch, complete with a ceiling fan, you’ll see the perfect blend of rustic charm and modern luxury. The heart of the home features a spacious family room bathed in natural light, wood beams, warmed by a beautiful stone gas fireplace with natural timber mantel and built-in shelves on either side. This area seamlessly flows into the dining space and gourmet kitchen, making it perfect for entertaining. A chef’s delight, the kitchen boasts a 8-foot island with Dolomite Natural Stone countertops, ample white shaker cabinets, a pantry cabinet, a gas stove with vented hook, under-cabinet lighting and stainless steel appliances. Retreat to the luxurious primary bedroom with a large walk-in closet, an en-suite bathroom featuring a large walk-in shower, a double bowl vanity, and a designated makeup station. There are two additional generously sized bedrooms with ceiling fans and walk in closets and a well-appointed hall bath. The home includes a designated area for maximum convenience and efficiency, incorporating a laundry room, mudroom, and built-in desk area, perfect for managing daily tasks and keeping everything in order. Two beautiful pocket doors can make this area more private. The walk-out daylight basement includes a finished room that can serve as an office or guest room. There are many future opportunities to finish this space or keep it as a large storage area. Stepping outside, enjoy the picturesque private wooded lot from the comfort of your hot tub or around the fire pit area. A spacious patio offers additional outdoor entertaining space. The oversized two-car garage provides ample space for your large SUV's/Trucks, with additional storage above. An outdoor shed is perfect for all your gardening equipment.
This home offers a perfect blend of luxury, comfort, and nature. This home has no HOA, and it is minutes away from Rt. 30 Bypass, the R5 Thorndale rail station and shopping but can be viewed as a hidden private gem. The home is priced below the appraised value. Don’t miss the opportunity to make this exquisite like new property your own!
Location
State PA
County Chester
Area Caln Twp (10339)
Zoning RESIDENTIAL
Rooms
Other Rooms Bedroom 2, Bedroom 3, Kitchen, Family Room, Bedroom 1, Bathroom 1, Bonus Room
Basement Daylight, Full
Main Level Bedrooms 3
Interior
Interior Features Built-Ins, Carpet, Ceiling Fan(s), Combination Dining/Living, Combination Kitchen/Dining, Exposed Beams, Family Room Off Kitchen, Floor Plan - Open, Kitchen - Eat-In, Kitchen - Gourmet, Kitchen - Island, Primary Bath(s), Recessed Lighting, Bathroom - Stall Shower, Bathroom - Tub Shower, Upgraded Countertops, Wainscotting, Walk-in Closet(s)
Hot Water Propane
Cooling Central A/C
Flooring Laminate Plank, Partially Carpeted, Tile/Brick
Fireplaces Number 1
Fireplaces Type Gas/Propane, Mantel(s), Stone
Equipment Built-In Range, Dishwasher, Dryer, Energy Efficient Appliances, Microwave, Oven/Range - Gas, Range Hood, Refrigerator, Stainless Steel Appliances, Washer, Water Heater - High-Efficiency
Furnishings No
Fireplace Y
Appliance Built-In Range, Dishwasher, Dryer, Energy Efficient Appliances, Microwave, Oven/Range - Gas, Range Hood, Refrigerator, Stainless Steel Appliances, Washer, Water Heater - High-Efficiency
Heat Source Propane - Owned
Laundry Main Floor
Exterior
Exterior Feature Patio(s), Porch(es)
Garage Additional Storage Area, Garage - Front Entry, Garage Door Opener, Oversized
Garage Spaces 8.0
Utilities Available Cable TV, Propane
Waterfront N
Water Access N
View Trees/Woods
Roof Type Architectural Shingle
Accessibility Level Entry - Main
Porch Patio(s), Porch(es)
Parking Type Detached Garage, Driveway
Total Parking Spaces 8
Garage Y
Building
Story 1
Foundation Block
Sewer On Site Septic
Water Private
Architectural Style Ranch/Rambler
Level or Stories 1
Additional Building Above Grade, Below Grade
New Construction N
Schools
Elementary Schools Reeceville
Middle Schools North Brandywine
High Schools Coatesville Area
School District Coatesville Area
Others
Pets Allowed Y
Senior Community No
Tax ID 39-04 -0036.0300
Ownership Fee Simple
SqFt Source Assessor
Acceptable Financing Cash, Conventional, FHA, VA
Horse Property N
Listing Terms Cash, Conventional, FHA, VA
Financing Cash,Conventional,FHA,VA
Special Listing Condition Standard
Pets Description No Pet Restrictions
Read Less Info
Want to know what your home might be worth? Contact us for a FREE valuation!

Our team is ready to help you sell your home for the highest possible price ASAP

Bought with Ginna H Anderson • Long & Foster Real Estate, Inc.
GET MORE INFORMATION

CRS, DRI, Notary | Assistant Broker | Lic# J: LIC#99697 | C: LIC#602439






