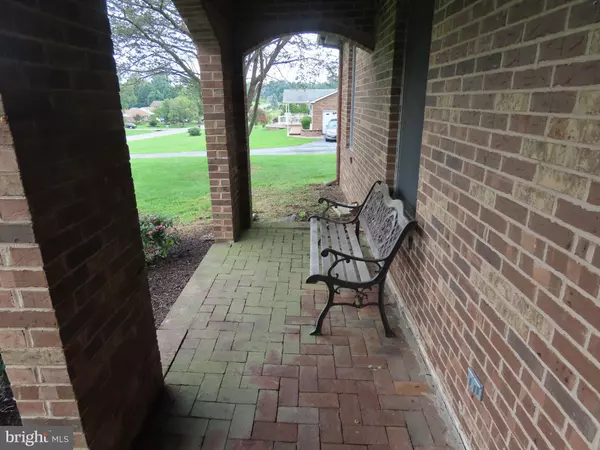$451,000
$399,900
12.8%For more information regarding the value of a property, please contact us for a free consultation.
3 Beds
2 Baths
2,150 SqFt
SOLD DATE : 09/27/2024
Key Details
Sold Price $451,000
Property Type Single Family Home
Sub Type Detached
Listing Status Sold
Purchase Type For Sale
Square Footage 2,150 sqft
Price per Sqft $209
Subdivision Dutch Neck Farms
MLS Listing ID DENC2067202
Sold Date 09/27/24
Style Ranch/Rambler
Bedrooms 3
Full Baths 2
HOA Y/N N
Abv Grd Liv Area 2,150
Originating Board BRIGHT
Year Built 1985
Annual Tax Amount $2,321
Tax Year 2022
Lot Size 1.000 Acres
Acres 1.0
Lot Dimensions 171.50 x 254.00
Property Description
Unique and rarely available ranch-style home in Dutch Neck Farms features a full brick exterior (all 4 sides), newer roof, and an in-ground pool. The home is situated on a 1-acre lot that backs to farmland. The long front porch with unique arches leads to the foyer and sunken living room and separate dining room. To the left are 3 bedrooms and a full bath with laundry area. Walk through the dining area to the family room and kitchen. The family room features a cathedral ceiling and brick woodburning fireplace plus a slider to the rear patio with awning and access to the back yard. Off the family room is an additional full bath and the 2-car garage plus lots of storage space. There is a full unfinished basement with a rear exit to the back yard with walkup steps. This price of the home reflects the needed updates. The property is being offer in as-is condition.
Location
State DE
County New Castle
Area South Of The Canal (30907)
Zoning NC40
Rooms
Basement Full, Outside Entrance, Interior Access, Sump Pump, Unfinished
Main Level Bedrooms 3
Interior
Interior Features Family Room Off Kitchen, Floor Plan - Traditional, Skylight(s)
Hot Water Natural Gas
Heating Forced Air
Cooling Central A/C
Fireplaces Number 1
Fireplace Y
Heat Source Natural Gas
Laundry Main Floor
Exterior
Exterior Feature Patio(s), Porch(es)
Garage Garage - Side Entry, Garage Door Opener, Inside Access
Garage Spaces 7.0
Carport Spaces 1
Fence Rear
Pool In Ground, Gunite
Waterfront N
Water Access N
Accessibility None
Porch Patio(s), Porch(es)
Parking Type Attached Garage, Detached Carport, Driveway
Attached Garage 2
Total Parking Spaces 7
Garage Y
Building
Story 1
Foundation Block
Sewer On Site Septic
Water Well
Architectural Style Ranch/Rambler
Level or Stories 1
Additional Building Above Grade, Below Grade
New Construction N
Schools
School District Colonial
Others
Senior Community No
Tax ID 13-009.00-128
Ownership Fee Simple
SqFt Source Assessor
Special Listing Condition Short Sale
Read Less Info
Want to know what your home might be worth? Contact us for a FREE valuation!

Our team is ready to help you sell your home for the highest possible price ASAP

Bought with Jason M Zang • RE/MAX Chesapeake
GET MORE INFORMATION

CRS, DRI, Notary | Assistant Broker | Lic# J: LIC#99697 | C: LIC#602439






