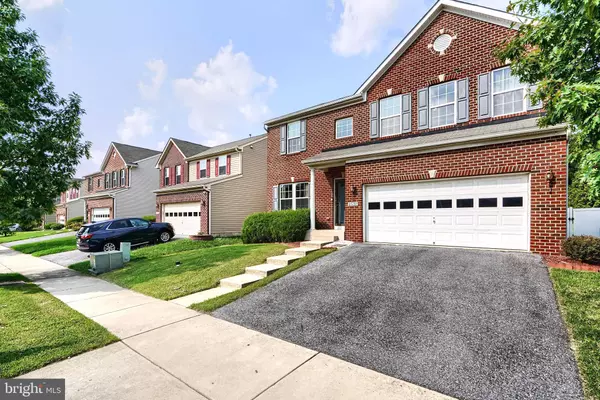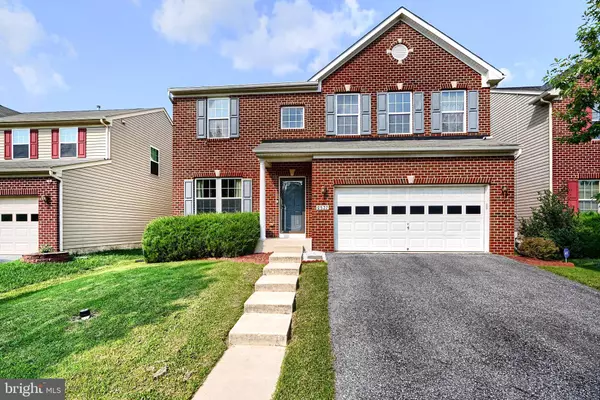$440,000
$419,900
4.8%For more information regarding the value of a property, please contact us for a free consultation.
5 Beds
4 Baths
3,267 SqFt
SOLD DATE : 09/24/2024
Key Details
Sold Price $440,000
Property Type Single Family Home
Sub Type Detached
Listing Status Sold
Purchase Type For Sale
Square Footage 3,267 sqft
Price per Sqft $134
Subdivision Yorkway Redevelopment
MLS Listing ID MDBC2104830
Sold Date 09/24/24
Style Traditional
Bedrooms 5
Full Baths 2
Half Baths 2
HOA Fees $20/qua
HOA Y/N Y
Abv Grd Liv Area 2,688
Originating Board BRIGHT
Year Built 2010
Annual Tax Amount $4,025
Tax Year 2024
Lot Size 7,579 Sqft
Acres 0.17
Property Description
*** MOVE RIGHT IN to this SPACIOUS 3900+ SQ FT 5 BEDROOM /2 FULL BATH / 2 HALF BATH HOME w/ATTACHED 2-CAR GARAGE & LANDSCAPED YARD w/PATIO ENTERTAINING AREA & FIREPIT! THIS STUNNING HOME ALSO INCLUDES FAMILY ROOM, DEN, SEP STORAGE RM, & GORGEOUS OPEN FLOOR PLAN! *** BEAUTIFUL HARDWOOD SPANS THE MAIN LEVEL WHICH INCLUDE AN INVITING FOYER/SITTING RM, HALF BATH, CARPETED LIV RM w/GAS FIREPLACE & OPENS TO KITCHEN providing A GREAT COOKING/GATHERING SPACE w/SEEMINGLY ENDLESS GRANITE COUNTERS, STORAGE ISLAND, BREAKFAST BAR, STAINLESS STEEL APPL, NEARLY FLOOR-TO-CEILING CABINETRY, TILE BACKSPLASH, SEPARATE PANTRY, & SEPARATE AREA FOR SHOE BENCH/ STORAGE LEADING TO GARAGE! *** BRIGHT DINING RM HAS VAULTED CEILING & SLIDING DOORS LEADING OUTSIDE TO PATIO HARDSCAPE with GENEROUS FULLY FENCED BACK YARD! *** UPPER LEVEL includes 4 BEDROOMS, 2 FULL BATHS, & LAUNDRY ROOM! MASSIVE OWNER'S SUITE HAS THE LARGE WALK-IN CLOSET YOU'VE BEEN LOOKING FOR and ATTACHED EN SUITE BATH COMES COMPLETE w/JETTED TUB, SEP SHOWER, & DOUBLE SINKS! *** FINISHED LOWER LEVEL INCLUDES 5TH BDRM, FAMILY RM, HALF BATH, DEN, AND 18'x11' STORAGE ROOM!
*** CONVENIENTLY LOCATED only a few minutes drive to MERRITT PARK, CHESTERWOOD PARK, & STANSBURY PARK, POND, FISHING PIER & 1/2 MILE WALKING TRAIL, & w/EASY ACCESS TO 695 & 95, THIS VERY SPACIOUS BUT INCREDIBLY INVITING HOME HAS IT ALL!! *** DON'T MISS THIS!! ***
Location
State MD
County Baltimore
Zoning DR 5.5
Direction Northeast
Rooms
Other Rooms Living Room, Dining Room, Primary Bedroom, Bedroom 2, Bedroom 3, Bedroom 4, Bedroom 5, Kitchen, Family Room, Den, Foyer, Laundry, Other, Storage Room, Primary Bathroom, Full Bath, Half Bath
Basement Full, Connecting Stairway, Outside Entrance, Rear Entrance, Sump Pump, Heated, Interior Access, Space For Rooms, Daylight, Partial, Windows
Interior
Interior Features Carpet, Ceiling Fan(s), Dining Area, Floor Plan - Open, Kitchen - Island, Primary Bath(s), Pantry, Recessed Lighting, Bathroom - Stall Shower, WhirlPool/HotTub, Wood Floors, Walk-in Closet(s), Attic, Bathroom - Tub Shower, Upgraded Countertops, Breakfast Area
Hot Water Natural Gas
Heating Forced Air
Cooling Central A/C, Ceiling Fan(s)
Flooring Carpet, Ceramic Tile, Hardwood
Fireplaces Number 1
Fireplaces Type Gas/Propane, Mantel(s)
Equipment Built-In Microwave, Dishwasher, Disposal, Dryer, Oven/Range - Electric, Refrigerator, Icemaker, Exhaust Fan, Stainless Steel Appliances, Washer, Water Heater
Fireplace Y
Window Features Screens
Appliance Built-In Microwave, Dishwasher, Disposal, Dryer, Oven/Range - Electric, Refrigerator, Icemaker, Exhaust Fan, Stainless Steel Appliances, Washer, Water Heater
Heat Source Natural Gas
Laundry Upper Floor
Exterior
Exterior Feature Patio(s)
Parking Features Garage - Front Entry, Inside Access, Garage Door Opener
Garage Spaces 4.0
Fence Privacy, Rear, Vinyl
Water Access N
View Trees/Woods
Accessibility None
Porch Patio(s)
Attached Garage 2
Total Parking Spaces 4
Garage Y
Building
Lot Description Front Yard, Rear Yard, SideYard(s)
Story 3
Foundation Permanent
Sewer Public Sewer
Water Public
Architectural Style Traditional
Level or Stories 3
Additional Building Above Grade, Below Grade
Structure Type 9'+ Ceilings,Vaulted Ceilings
New Construction N
Schools
Elementary Schools Dundalk
Middle Schools Dundalk
High Schools Dundalk
School District Baltimore County Public Schools
Others
Senior Community No
Tax ID 04122500006441
Ownership Fee Simple
SqFt Source Estimated
Special Listing Condition Standard
Read Less Info
Want to know what your home might be worth? Contact us for a FREE valuation!

Our team is ready to help you sell your home for the highest possible price ASAP

Bought with ndeye rokhayatou diallo • Diallo Real Estate LLC
GET MORE INFORMATION
CRS, DRI, Notary | Assistant Broker | Lic# J: LIC#99697 | C: LIC#602439






