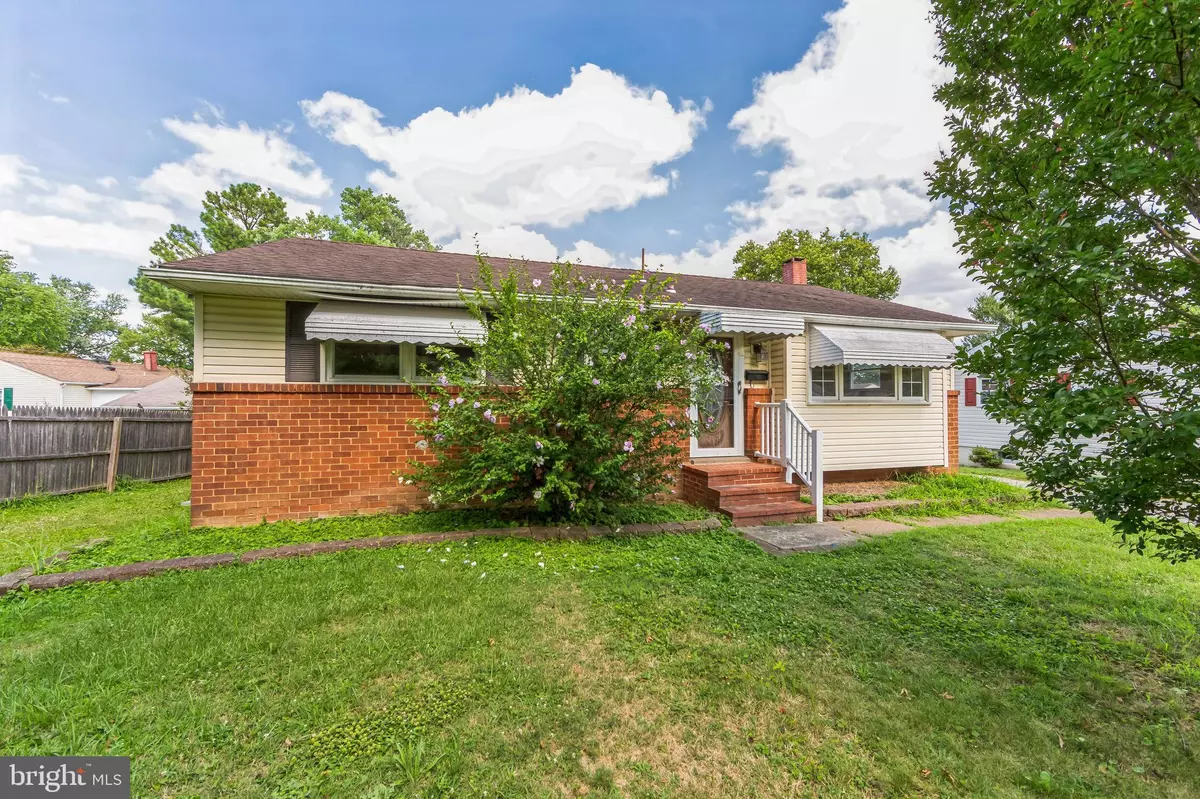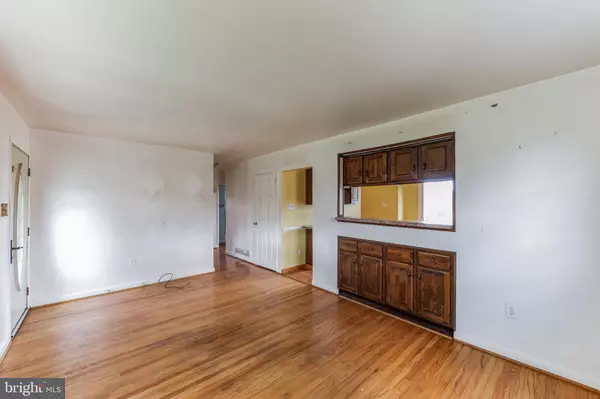$287,000
$299,900
4.3%For more information regarding the value of a property, please contact us for a free consultation.
3 Beds
1 Bath
1,025 SqFt
SOLD DATE : 08/28/2024
Key Details
Sold Price $287,000
Property Type Single Family Home
Sub Type Detached
Listing Status Sold
Purchase Type For Sale
Square Footage 1,025 sqft
Price per Sqft $280
Subdivision Faulkland Heights
MLS Listing ID DENC2066096
Sold Date 08/28/24
Style Ranch/Rambler
Bedrooms 3
Full Baths 1
HOA Fees $4/ann
HOA Y/N Y
Abv Grd Liv Area 1,025
Originating Board BRIGHT
Year Built 1960
Annual Tax Amount $1,771
Tax Year 2022
Lot Size 7,405 Sqft
Acres 0.17
Lot Dimensions 80.60 x 110.00
Property Description
Welcome to this charming 3-bedroom, 1-bath ranch home conveniently located near Kirkwood Highway
and shopping amenities. This home features modern comforts including gas heat and central air
conditioning, ensuring year-round comfort and efficiency. The property boasts a newer roof, offering
peace of mind and reduced maintenance costs for years to come. Inside, you'll find a well-appointed
layout with ample living space and natural light throughout. The kitchen is equipped for both
functionality and style, making meal preparation a pleasure. Each bedroom offers cozy retreats with
versatile use as offices or guest rooms. Outside, the property is enhanced by a large rear deck that does
need some TLC but is large enough to entertain. This home presents a wonderful opportunity for those
seeking convenience, comfort, and a great location and will to do a little work. Don't miss the chance to
make it yours! A paint job would do wonders for this home
Location
State DE
County New Castle
Area Elsmere/Newport/Pike Creek (30903)
Zoning NC6.5
Rooms
Basement Full
Main Level Bedrooms 3
Interior
Hot Water Electric
Heating Forced Air
Cooling Central A/C
Fireplace N
Heat Source Natural Gas
Exterior
Waterfront N
Water Access N
Accessibility None
Parking Type Driveway
Garage N
Building
Story 1
Foundation Block
Sewer Public Sewer
Water Public
Architectural Style Ranch/Rambler
Level or Stories 1
Additional Building Above Grade, Below Grade
New Construction N
Schools
School District Red Clay Consolidated
Others
Senior Community No
Tax ID 07-034.40-078
Ownership Fee Simple
SqFt Source Estimated
Special Listing Condition Short Sale
Read Less Info
Want to know what your home might be worth? Contact us for a FREE valuation!

Our team is ready to help you sell your home for the highest possible price ASAP

Bought with Jonathan J Park • RE/MAX Edge
GET MORE INFORMATION

CRS, DRI, Notary | Assistant Broker | Lic# J: LIC#99697 | C: LIC#602439






