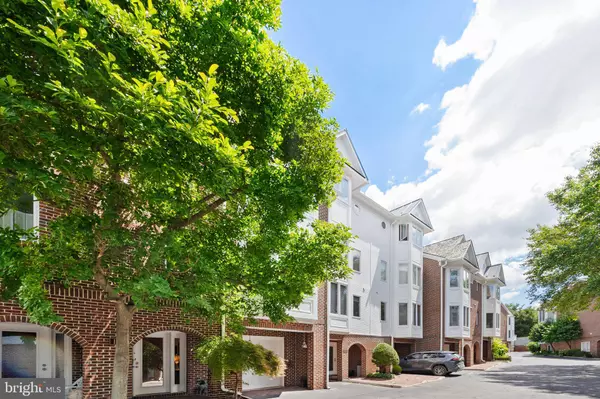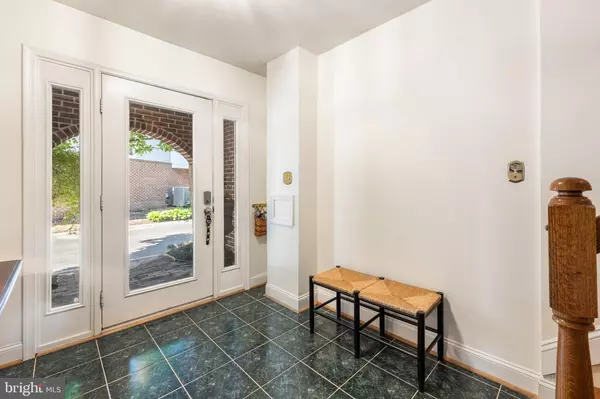$799,000
$799,000
For more information regarding the value of a property, please contact us for a free consultation.
3 Beds
4 Baths
2,394 SqFt
SOLD DATE : 07/29/2024
Key Details
Sold Price $799,000
Property Type Townhouse
Sub Type Interior Row/Townhouse
Listing Status Sold
Purchase Type For Sale
Square Footage 2,394 sqft
Price per Sqft $333
Subdivision Chesterfield Place
MLS Listing ID VALO2072248
Sold Date 07/29/24
Style Colonial
Bedrooms 3
Full Baths 3
Half Baths 1
HOA Fees $100/qua
HOA Y/N Y
Abv Grd Liv Area 2,394
Originating Board BRIGHT
Year Built 1994
Annual Tax Amount $6,343
Tax Year 2024
Lot Size 1,307 Sqft
Acres 0.03
Property Description
By far NOT your average Townhome... A must see in person to understand how classy, comfortable and inviting this home actually is! Talk about location...It is Perfectly Situated in the Heart of Historic Leesburg tucked away inside a quaint enclave of townhomes! Rarely available for sale. Timing is Everything.
An Impressive, gracious 2394 sq ft / 4 Level, 2-3 Bedroom, 3.5 Bath Floor Plan also includes a Magnificently Designed, Solidly Constructed Private Covered 20' x 16' Screen-in Porch which when both Living Room Double French Doors are open allow for additional living space, abundance of nature, fresh air and peaceful trickling sounds of the nearby water fountain into this restful environment. Guaranteed you won't want to leave this "WOW" space! The stepdown Living Room hosts a pristine wood burning fireplace (never used) white mantel, crown molding and hardwood flooring. Formal Dining is delicately lighted by wall sconces, continued hardwood flooring as well as crown molding and chair rails. Moving into the large Gourmet Kitchen you will notice the BOW window floor to ceiling 3' bump out, glass front white cabinets and large center serving island. A separate designated Breakfast room provides for casual meals and easy conversations. Half Bath is located just off the Kitchen. Venturing up to the 3rd Level, there are actually 2 Primary Bedrooms each with own Ensuite Bath. Bedroom 1- showcases attached Breathtaking Remodeled Contemporary Tiled Spa Bath- enter through an open arched doorway to dual His and Hers vanity, stand-alone soaking tub w/ handheld spray faucet and spacious glass shower enclosure with mounted rain type showerhead, cathedral ceiling in bath! Bow casement window 3' bump out w/bench seating, surprising high vaulted ceilings, 3.5" hardwood plank maple flooring, a large Walk In Closet and the staircase to 4th level beamed cathedral ceiling, carpeted Loft/Den which overlooks primary bedroom below. Loft has potential additional storage space approx 20' x 5' within enclosed wall should one want to open and utilize- space runs with rear roof line. Bedroom 2- a Wood-burning fireplace (never used) w/ white mantel, flanking built in bookcases and diamond patterned thick Berber carpeting all contribute to help comfort invited guests. Walk out Ground Level- space can be utilized as the 3rd Bedroom w/ensuite Full Bath, a Family Room or Office. French Door leads one outside to the Covered Fenced-In Brick Patio and "Puppy" mulch bed area. The Laundry and Utility room is also located on this level. Available parking: Spacious 1 Car Attached Garage, Driveway and one Assigned Parking space # 130 located just steps away. A future elevator is possible to have installed if so desired. Heavy Gauge Metal Roof / Skylights replaced in 2016. All windows coated with UV protection film. The Beauty of All is being able to walk a few blocks to Historic Downtown Leesburg, Dine, be Entertained, Shop, People Watch or utilize the W & OD bike trail nearby or Drive a short distance to Loudoun's open-air Wine County! During your visit- BE SURE to Stroll the Private, Fenced- In Green Open Space dedicated to the Residents of Chesterfield Place and their Guests only which is located to the left of the community picnic table area. Impressive to say the least! One Fine Glorious Home and Community!
Location
State VA
County Loudoun
Zoning LB:PRN
Rooms
Other Rooms Living Room, Dining Room, Primary Bedroom, Bedroom 2, Bedroom 3, Kitchen, Foyer, Breakfast Room, Laundry, Loft, Bathroom 3, Primary Bathroom, Half Bath
Basement Fully Finished, Walkout Level
Interior
Interior Features Built-Ins, Breakfast Area, Carpet, Ceiling Fan(s), Chair Railings, Crown Moldings, Entry Level Bedroom, Exposed Beams, Formal/Separate Dining Room, Floor Plan - Traditional, Kitchen - Eat-In, Kitchen - Island, Kitchen - Table Space, Recessed Lighting, Primary Bath(s), Skylight(s), Soaking Tub, Sprinkler System, Stall Shower, Tub Shower, Wainscotting, Walk-in Closet(s), Window Treatments, Wood Floors
Hot Water Electric
Heating Forced Air
Cooling Ceiling Fan(s), Central A/C, Heat Pump(s)
Flooring Hardwood, Tile/Brick, Carpet
Fireplaces Number 2
Fireplaces Type Mantel(s), Screen, Wood
Equipment Cooktop - Down Draft, Dishwasher, Disposal, Dryer, Exhaust Fan, Icemaker, Microwave, Oven - Double, Refrigerator, Washer, Trash Compactor, Water Heater
Fireplace Y
Window Features Bay/Bow,Skylights,Transom,Screens,Casement
Appliance Cooktop - Down Draft, Dishwasher, Disposal, Dryer, Exhaust Fan, Icemaker, Microwave, Oven - Double, Refrigerator, Washer, Trash Compactor, Water Heater
Heat Source Electric
Laundry Lower Floor
Exterior
Exterior Feature Patio(s), Porch(es), Screened
Garage Garage - Front Entry, Garage Door Opener
Garage Spaces 2.0
Parking On Site 1
Fence Board, Picket, Rear
Utilities Available Natural Gas Available
Amenities Available Picnic Area
Waterfront N
Water Access N
Accessibility None
Porch Patio(s), Porch(es), Screened
Parking Type Attached Garage, Driveway
Attached Garage 1
Total Parking Spaces 2
Garage Y
Building
Story 4
Foundation Concrete Perimeter
Sewer Public Sewer
Water Public
Architectural Style Colonial
Level or Stories 4
Additional Building Above Grade, Below Grade
New Construction N
Schools
School District Loudoun County Public Schools
Others
HOA Fee Include Common Area Maintenance,Management,Snow Removal,Trash
Senior Community No
Tax ID 231371835000
Ownership Fee Simple
SqFt Source Assessor
Special Listing Condition Standard
Read Less Info
Want to know what your home might be worth? Contact us for a FREE valuation!

Our team is ready to help you sell your home for the highest possible price ASAP

Bought with Pouya Safa • Century 21 Redwood Realty
GET MORE INFORMATION

CRS, DRI, Notary | Assistant Broker | Lic# J: LIC#99697 | C: LIC#602439






