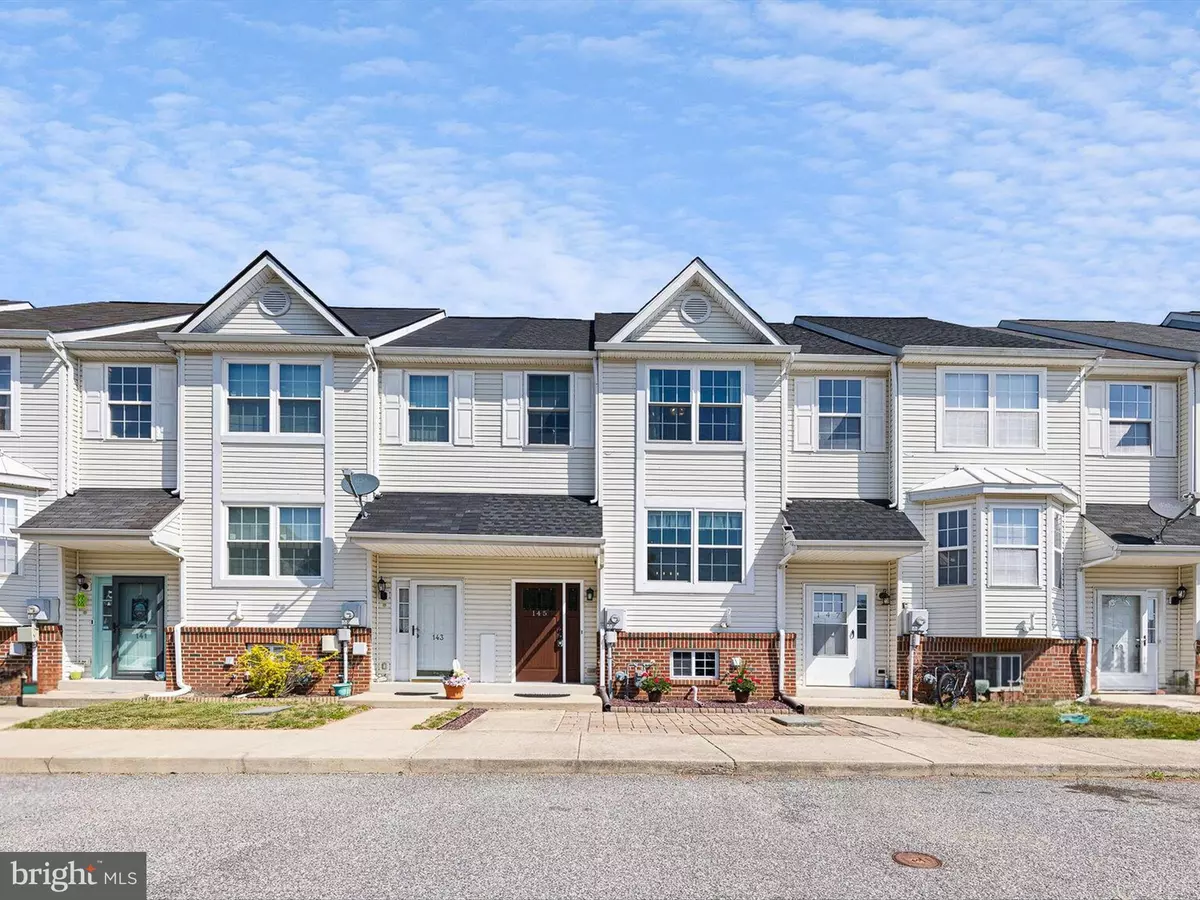$290,000
$275,000
5.5%For more information regarding the value of a property, please contact us for a free consultation.
2 Beds
2 Baths
1,550 SqFt
SOLD DATE : 06/28/2024
Key Details
Sold Price $290,000
Property Type Townhouse
Sub Type Interior Row/Townhouse
Listing Status Sold
Purchase Type For Sale
Square Footage 1,550 sqft
Price per Sqft $187
Subdivision Tartan Ct
MLS Listing ID DENC2061486
Sold Date 06/28/24
Style Colonial
Bedrooms 2
Full Baths 1
Half Baths 1
HOA Y/N N
Abv Grd Liv Area 1,250
Originating Board BRIGHT
Year Built 2003
Annual Tax Amount $1,589
Tax Year 2022
Lot Size 2,178 Sqft
Acres 0.05
Lot Dimensions 18.00 x 111.50
Property Description
Step into this stunning 2-bedroom, 1.5-bath townhome, where modern updates create a fresh ambiance reminiscent of a new home. Nestled in the established Tartan Court community in Middletown, this residence welcomes you with a composite front door and a pleasing neutral color palette in the foyer, setting a tone of sophistication. Follow the newer Pergo laminate flooring into the recently remodeled gourmet kitchen, featuring new stainless steel appliances, flooring, and cabinetry complemented by timeless subway tile. Entertain seamlessly in the open dining area flowing into the living room, where a gas fireplace accent wall with custom built-in shelving adds charm. Step out onto the freshly repainted deck for delightful al fresco dining. The main level is complete with a powder room for convenience. Upstairs, the primary bedroom boasts a soaring vaulted ceiling, a walk-in closet, and an attached dual-entry bath. A sunny second bedroom provides comfortable accommodations, while the attic offers ample storage space with pull-down stairs, flooring, shelving, and lighting. The lower level recreation room, with its beautiful ceramic tile flooring and wainscoting, offers versatility as a potential bedroom with its private exterior entrance. Additionally, this property may qualify for special loan programs, potentially providing up to $10,000 in financial assistance. With recent updates including a kitchen remodel in 2021, HVAC and water heater replacements in 2020, and a newer architectural roof with a 50-year transferable warranty, this home offers both comfort and peace of mind. Enjoy modern light fixtures, ceiling fans, bathroom remodels, windows, and flooring throughout. Conveniently located near entertainment, shopping, recreation, and dining options such as Silver Lake Park, Middletown, and New Castle Historic Districts, vibrant Wilmington, and Delaware's scenic beaches. Commuter routes including I-95, Rt. 1, and Rt. 13 ensure easy access to nearby destinations.
Location
State DE
County New Castle
Area South Of The Canal (30907)
Zoning R
Direction Southeast
Rooms
Other Rooms Living Room, Dining Room, Primary Bedroom, Bedroom 2, Kitchen, Foyer, Recreation Room, Utility Room
Basement Connecting Stairway, Improved, Interior Access, Heated, Outside Entrance, Rear Entrance, Walkout Stairs, Windows
Interior
Interior Features Attic, Built-Ins, Ceiling Fan(s), Combination Dining/Living, Dining Area, Floor Plan - Open, Kitchen - Country, Kitchen - Eat-In, Kitchen - Gourmet, Primary Bath(s), Pantry, Tub Shower, Wainscotting, Walk-in Closet(s)
Hot Water Electric
Heating Forced Air
Cooling Central A/C, Ceiling Fan(s)
Flooring Vinyl, Laminated
Fireplaces Number 1
Fireplaces Type Gas/Propane, Screen
Equipment Dishwasher, Built-In Microwave, Disposal, Dryer, Exhaust Fan, Freezer, Icemaker, Oven - Self Cleaning, Oven/Range - Electric, Refrigerator, Stainless Steel Appliances, Washer, Water Heater
Fireplace Y
Window Features Vinyl Clad
Appliance Dishwasher, Built-In Microwave, Disposal, Dryer, Exhaust Fan, Freezer, Icemaker, Oven - Self Cleaning, Oven/Range - Electric, Refrigerator, Stainless Steel Appliances, Washer, Water Heater
Heat Source Natural Gas
Laundry Basement, Dryer In Unit, Has Laundry, Washer In Unit
Exterior
Exterior Feature Deck(s)
Parking On Site 2
Utilities Available Cable TV
Waterfront N
Water Access N
View Garden/Lawn, Trees/Woods
Roof Type Shingle,Architectural Shingle
Accessibility None
Porch Deck(s)
Parking Type Parking Lot, On Street, Other
Garage N
Building
Lot Description Front Yard, Landscaping, Rear Yard
Story 3
Foundation Other
Sewer Public Sewer
Water Public
Architectural Style Colonial
Level or Stories 3
Additional Building Above Grade, Below Grade
Structure Type Cathedral Ceilings,Dry Wall,High
New Construction N
Schools
Elementary Schools Silver Lake
Middle Schools Middletown High School
High Schools Middletown
School District Appoquinimink
Others
Senior Community No
Tax ID 23-007.00-101
Ownership Fee Simple
SqFt Source Estimated
Security Features Main Entrance Lock,Smoke Detector
Acceptable Financing Conventional, VA, FHA 203(b)
Listing Terms Conventional, VA, FHA 203(b)
Financing Conventional,VA,FHA 203(b)
Special Listing Condition Standard
Read Less Info
Want to know what your home might be worth? Contact us for a FREE valuation!

Our team is ready to help you sell your home for the highest possible price ASAP

Bought with Melody Davis • RE/MAX 1st Choice - Middletown
GET MORE INFORMATION

CRS, DRI, Notary | Assistant Broker | Lic# J: LIC#99697 | C: LIC#602439






