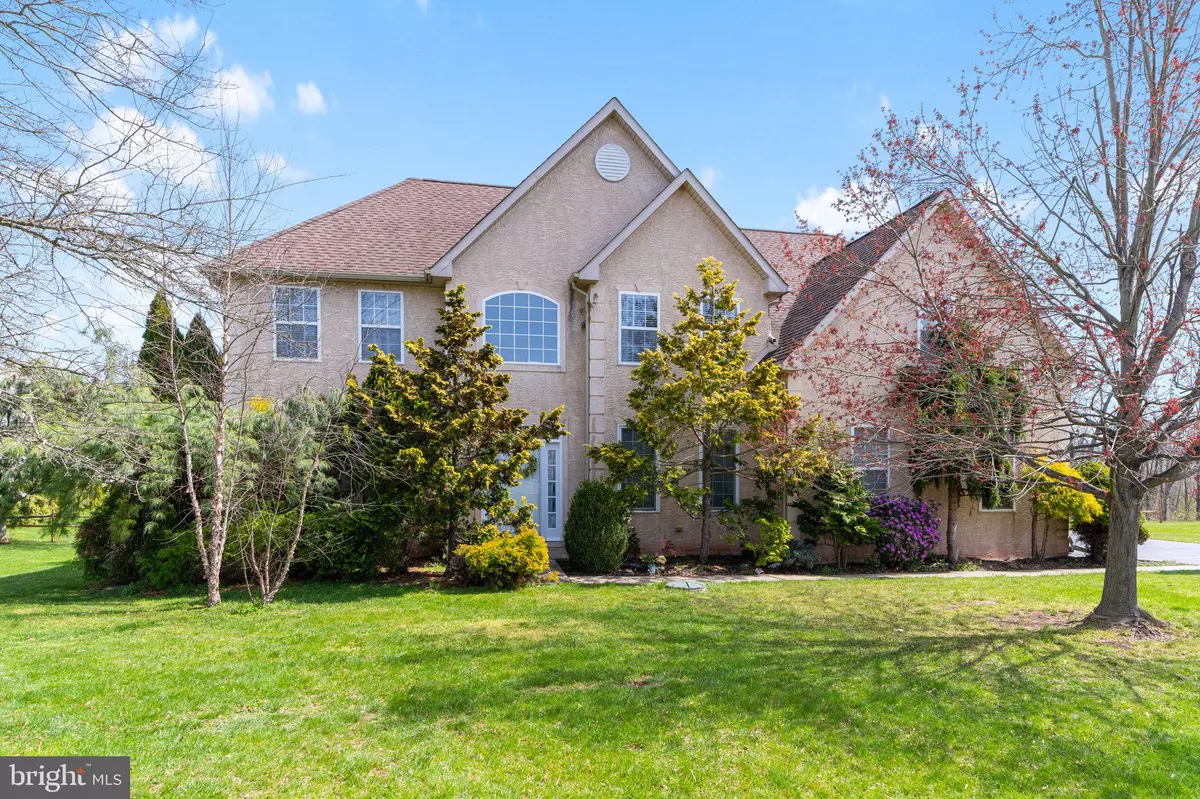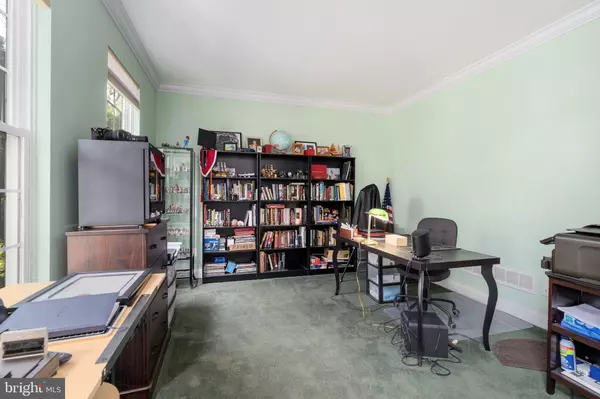$587,500
$595,000
1.3%For more information regarding the value of a property, please contact us for a free consultation.
4 Beds
3 Baths
3,584 SqFt
SOLD DATE : 06/28/2024
Key Details
Sold Price $587,500
Property Type Single Family Home
Sub Type Detached
Listing Status Sold
Purchase Type For Sale
Square Footage 3,584 sqft
Price per Sqft $163
Subdivision Macoby Meadows
MLS Listing ID PAMC2098156
Sold Date 06/28/24
Style Colonial
Bedrooms 4
Full Baths 2
Half Baths 1
HOA Fees $12/ann
HOA Y/N Y
Abv Grd Liv Area 2,584
Originating Board BRIGHT
Year Built 2003
Annual Tax Amount $7,578
Tax Year 2023
Lot Size 1.015 Acres
Acres 1.02
Lot Dimensions 105.00 x 0.00
Property Description
Welcome to your dream home in the highly coveted Macoby Meadows of picturesque Pennsburg! This single detached residence boasts four bedrooms and two and a half baths, providing ample space for comfortable living. Nestled in the renowned Upper Perk School District, it offers an ideal setting for those seeking quality education.
Upon entering, you'll be greeted by spacious rooms adorned with vaulted ceilings, creating an airy and inviting atmosphere. The large eat-in kitchen is perfect for culinary enthusiasts and gatherings, featuring modern amenities and plenty of room for dining.
Escape to the tranquility of this property, offering ample privacy in a serene setting. With a finished basement, there's additional space for recreation, hobbies, or a home office. The oversized garage provides convenience and storage options for vehicles and outdoor gear.
Experience the charm of the surrounding area, with local restaurants and shopping just moments away. Enjoy easy access to major thoroughfares, ensuring quick commutes to nearby attractions and city centers.
Don't miss the opportunity to make this tranquil and beautiful home yours. Schedule a viewing today and step into the lifestyle you've always desired.
Location
State PA
County Montgomery
Area Upper Hanover Twp (10657)
Zoning R2
Rooms
Basement Full, Partially Finished
Interior
Hot Water Propane
Cooling Central A/C
Fireplaces Number 1
Fireplace Y
Heat Source Natural Gas
Exterior
Garage Garage - Side Entry, Oversized
Garage Spaces 3.0
Utilities Available Propane
Waterfront N
Water Access N
Accessibility None
Parking Type Driveway, Attached Garage, On Street
Attached Garage 3
Total Parking Spaces 3
Garage Y
Building
Story 2
Foundation Concrete Perimeter
Sewer Public Sewer
Water Public
Architectural Style Colonial
Level or Stories 2
Additional Building Above Grade, Below Grade
New Construction N
Schools
School District Upper Perkiomen
Others
Senior Community No
Tax ID 57-00-01592-034
Ownership Fee Simple
SqFt Source Assessor
Acceptable Financing Cash, Conventional, FHA, VA, USDA
Listing Terms Cash, Conventional, FHA, VA, USDA
Financing Cash,Conventional,FHA,VA,USDA
Special Listing Condition Standard
Read Less Info
Want to know what your home might be worth? Contact us for a FREE valuation!

Our team is ready to help you sell your home for the highest possible price ASAP

Bought with Kelly Buchmann • Keller Williams Real Estate-Horsham
GET MORE INFORMATION

CRS, DRI, Notary | Assistant Broker | Lic# J: LIC#99697 | C: LIC#602439






