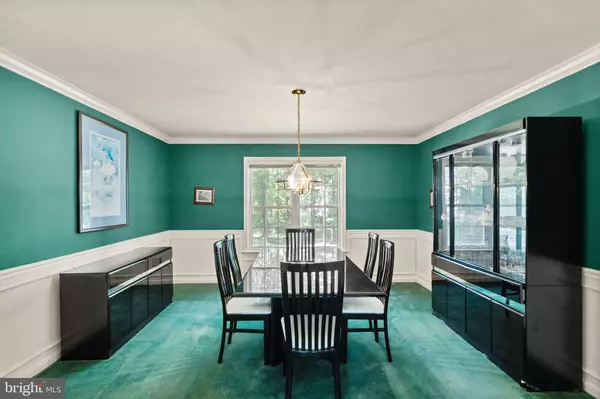$710,000
$745,000
4.7%For more information regarding the value of a property, please contact us for a free consultation.
5 Beds
4 Baths
3,975 SqFt
SOLD DATE : 06/21/2024
Key Details
Sold Price $710,000
Property Type Single Family Home
Sub Type Detached
Listing Status Sold
Purchase Type For Sale
Square Footage 3,975 sqft
Price per Sqft $178
Subdivision Valley Vue
MLS Listing ID VAPW2068526
Sold Date 06/21/24
Style Colonial
Bedrooms 5
Full Baths 3
Half Baths 1
HOA Fees $12/ann
HOA Y/N Y
Abv Grd Liv Area 2,832
Originating Board BRIGHT
Year Built 1994
Annual Tax Amount $6,934
Tax Year 2022
Lot Size 1.000 Acres
Acres 1.0
Property Description
This spacious 4177 sq ft residence sits on a sprawling 1-acre lot, offering endless potential for customization. With a generous layout, each oversized room seamlessly flows into the next, creating a harmonious living space. Enjoy the convenience of an extra parking pad in front of the 2-car garage and a vast backyard with ample room for outdoor activities. Upstairs, find 4 bedrooms, 1 Basement Room & 3.5 bathrooms, and a separate office on the main level. Entertain guests in the elegant formal living and dining rooms, or gather in the expansive eat-in kitchen with a sizable island. Relax in the cozy family room, which opens to a deck overlooking the expansive backyard. The upstairs boasts an enormous primary suite with a huge walk-in closet and a luxurious bathroom with a separate shower and soaking tub. An additional spacious bedroom offers flexibility to create two separate rooms or a second master suite. 2 Car Garage, Huge Laundry w/ Laundry Shoot from the Top Flr. The finished walkout lower level features a rec room (including a pool table & accessories), a bedroom, and a full bathroom. Located in the sought-after Prince William County school pyramid (Marshall ES, Benton MS, Colgan HS), and with easy access to I95, I66, commuter lots, and VRE, this home offers both luxury and convenience. Don't miss out—schedule a tour
today! Sold as-is. Pool table and accessories convey.
Location
State VA
County Prince William
Zoning A1
Rooms
Other Rooms Living Room, Dining Room, Kitchen, Family Room, Den, Laundry, Office, Recreation Room
Basement Full, Interior Access, Outside Entrance, Walkout Level, Rear Entrance, Heated, Connecting Stairway
Interior
Hot Water Electric
Cooling Central A/C
Fireplaces Number 1
Fireplace Y
Heat Source Electric
Laundry Main Floor, Washer In Unit
Exterior
Garage Garage - Front Entry, Inside Access
Garage Spaces 2.0
Waterfront N
Water Access N
Accessibility 2+ Access Exits, 32\"+ wide Doors
Parking Type Attached Garage, Driveway, Parking Lot
Attached Garage 2
Total Parking Spaces 2
Garage Y
Building
Story 3
Foundation Concrete Perimeter
Sewer Septic < # of BR
Water Public
Architectural Style Colonial
Level or Stories 3
Additional Building Above Grade, Below Grade
New Construction N
Schools
School District Prince William County Public Schools
Others
Pets Allowed Y
Senior Community No
Tax ID 7892-95-5869
Ownership Fee Simple
SqFt Source Assessor
Acceptable Financing Cash, Conventional, FHA, FHA 203(b), FHA 203(k), VA, VHDA
Listing Terms Cash, Conventional, FHA, FHA 203(b), FHA 203(k), VA, VHDA
Financing Cash,Conventional,FHA,FHA 203(b),FHA 203(k),VA,VHDA
Special Listing Condition Standard
Pets Description No Pet Restrictions
Read Less Info
Want to know what your home might be worth? Contact us for a FREE valuation!

Our team is ready to help you sell your home for the highest possible price ASAP

Bought with Collin W Santa Ana • Move4Free Realty, LLC
GET MORE INFORMATION

CRS, DRI, Notary | Assistant Broker | Lic# J: LIC#99697 | C: LIC#602439






