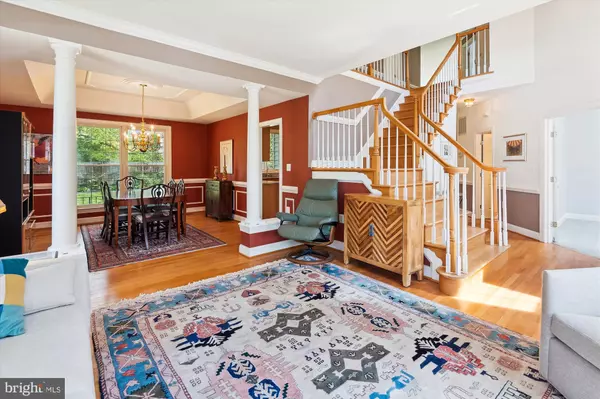$1,120,000
$1,100,000
1.8%For more information regarding the value of a property, please contact us for a free consultation.
4 Beds
3 Baths
3,142 SqFt
SOLD DATE : 06/11/2024
Key Details
Sold Price $1,120,000
Property Type Single Family Home
Sub Type Detached
Listing Status Sold
Purchase Type For Sale
Square Footage 3,142 sqft
Price per Sqft $356
Subdivision Aura Heights
MLS Listing ID VAFX2170654
Sold Date 06/11/24
Style Traditional
Bedrooms 4
Full Baths 2
Half Baths 1
HOA Y/N N
Abv Grd Liv Area 3,142
Originating Board BRIGHT
Year Built 1995
Annual Tax Amount $9,850
Tax Year 2023
Lot Size 0.488 Acres
Acres 0.49
Property Description
Welcome to this stunning home nestled on almost half an acre, where elegance and comfort intertwine seamlessly. The home is filled with light and many beautiful features. As you step through the front door, you are greeted by a dramatic open foyer and lovely staircase, setting the tone for the beauty of this wonderful home.
Just off of the foyer is a sunny office, perfect for those who work from home. On the left, are the formal living room and dining room. Adjacent to the formal dining room, the spacious kitchen boasts modern amenities, a lovely island with space for bar stools, custom built-ins, a charming breakfast nook with ample table space, and tall windows for a view of the back yard.
The stunning centerpiece of this home is the family room off of the kitchen, a two-story great room featuring tall windows, custom built-ins, fireplace and french doors leading to the back deck, yard and grilling area, where you will also find a screened-in porch, the perfect setting for alfresco meals.
From this amazing family room, you have another staircase leading up to the upper level, where you will find a spacious primary bedroom, with high ceilings, a charming nook for reading or watching movies, an ensuite bath and two walk-in closets.
Three additional bedrooms offer ample space for family members or guests, each providing comfort and privacy, plus another full bath and an upper level laundry area.
The unfinished lower level presents endless possibilities, with abundant room for storage, a work-out room or the opportunity to create even more living space tailored to your needs.
Enjoy the expansive backyard where lush greenery surrounds you or the front driveway complete with basketball hoop. This home has it all, with room for outdoor activities and the potential to create your own private oasis. Just a few blocks to beautiful Lake Barcroft, minutes to Rt 50, Rt 7 and Seven Corners. Easy drive to two Metro Stations, Pentagon, DC and more!
Updates:
Roof - Approximately 7 to 8 years old; New Screen porch - approximately 10 to 11 years, rebuilt in 2021, all but floor and ceiling; New carpet in three bedrooms - approximately 6 years; Hot water heater - 2024; Kitchen appliances - 2021; Kitchen floors refinished - 2021; All 3 toilets replaced 2021; HVAC part original, unit in attic replaced 2015
Location
State VA
County Fairfax
Zoning 130
Rooms
Other Rooms Living Room, Dining Room, Kitchen, Sun/Florida Room, Office
Basement Full, Unfinished, Walkout Stairs, Interior Access
Interior
Interior Features Breakfast Area, Dining Area, Stall Shower, Built-Ins, Ceiling Fan(s), Combination Kitchen/Dining, Floor Plan - Open, Formal/Separate Dining Room, Kitchen - Island, Pantry, Recessed Lighting, Walk-in Closet(s), Window Treatments
Hot Water Natural Gas
Heating Forced Air
Cooling Central A/C, Heat Pump(s)
Fireplaces Number 1
Fireplace Y
Heat Source Natural Gas
Laundry Upper Floor
Exterior
Exterior Feature Deck(s), Enclosed, Screened
Garage Garage - Front Entry, Garage Door Opener
Garage Spaces 5.0
Waterfront N
Water Access N
Accessibility None
Porch Deck(s), Enclosed, Screened
Parking Type Driveway, Attached Garage
Attached Garage 2
Total Parking Spaces 5
Garage Y
Building
Story 3
Foundation Slab
Sewer Public Sewer
Water Public
Architectural Style Traditional
Level or Stories 3
Additional Building Above Grade, Below Grade
New Construction N
Schools
School District Fairfax County Public Schools
Others
Senior Community No
Tax ID 0611 01 0016C
Ownership Fee Simple
SqFt Source Assessor
Acceptable Financing Cash, Conventional, VA
Listing Terms Cash, Conventional, VA
Financing Cash,Conventional,VA
Special Listing Condition Standard
Read Less Info
Want to know what your home might be worth? Contact us for a FREE valuation!

Our team is ready to help you sell your home for the highest possible price ASAP

Bought with Pedro D Paucar • Real Broker, LLC - McLean
GET MORE INFORMATION

CRS, DRI, Notary | Assistant Broker | Lic# J: LIC#99697 | C: LIC#602439






