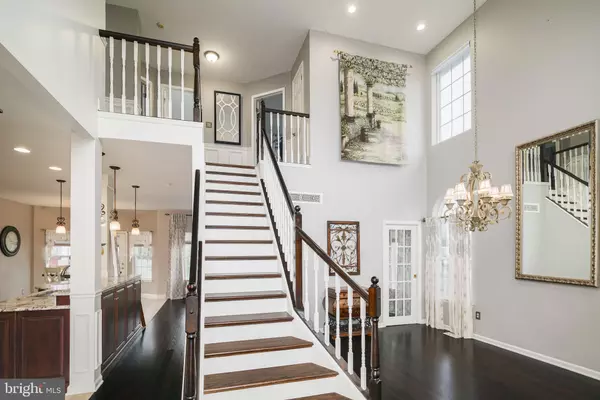$841,000
$879,999
4.4%For more information regarding the value of a property, please contact us for a free consultation.
4 Beds
4 Baths
2,636 SqFt
SOLD DATE : 06/10/2024
Key Details
Sold Price $841,000
Property Type Single Family Home
Sub Type Detached
Listing Status Sold
Purchase Type For Sale
Square Footage 2,636 sqft
Price per Sqft $319
Subdivision Woodfield Estates
MLS Listing ID PABU2067278
Sold Date 06/10/24
Style Colonial
Bedrooms 4
Full Baths 3
Half Baths 1
HOA Y/N N
Abv Grd Liv Area 2,636
Originating Board BRIGHT
Year Built 1996
Annual Tax Amount $6,882
Tax Year 2022
Lot Size 0.264 Acres
Acres 0.26
Lot Dimensions 0.00 x 0.00
Property Description
Welcome to your Dream home! Rarely offered in Woodfield Estates- now's your chance! Enter to an impressive 2 story center hall foyer with a beautiful open staircase to the upper level. Life has been different the last few years and having an in-home office as you enter your home away from all the clamor is priceless. Gorgeous hardwood floors throughout. The custom kitchen is absolutely stunning! Every attention to detail has been taken into consideration. Tons of beautiful custom soft closing cabinets. Deep farmers stainless steel sink. Coffee spot with a drawer microwave. Thermador 6 burner stove. Stainless steel appliances including refrigerator, dishwasher. The plentiful granite counter tops are gorgeous, and you'll love the rounded wrap around breakfast bar. The eat in kitchen sits in a cute nook with windows that overlook the backyard with E.P Henry patio. Topping off the heart of the home is the adjoining family room complete with wood burning fireplace with marble hearth. Large powder room is located in this part of the home as well. Formal dining room has a French pocket door that leads to the family room. Now we walk up the beautiful open staircase to the second level with 4 bedrooms and 2 full baths. Every bedroom is a great size, everyone will be happy. But the dramatic step down to the primary bedroom will be remembered by the unbelievable master bath. It's absolutely gorgeous with an extra-large shower and soaking tub. You can get lost in the vanity sink cabinets and drawers. The main bathroom has been upgraded as well. Upper-level bathrooms have blue tooth capability. Now we go to the lower level that is just as impressive as the other levels of the home. The possibilities are endless. Do you have adult children living with you? Thinking about an in-law suite? Or maybe you just don't want to walk up the stairs to get a snack while watching a movie. This area is amazing complete with a kitchenette. Living area and large full bath with stall shower. The backyard is lovely and will be your nice weather oasis from the world complete with shed. There are so many upgrades and wonderful attributes in this home - starting with Wainscoting panels throughout, remote control shades for the high tinted windows. Inside access to oversized 2 car garage with opener. HVAC replaced in 2021, Roof replaced in 2019, hot water heater 5 years old. Water softener. You will not be disappointed! Hurry for your private showing.
Location
State PA
County Bucks
Area Warwick Twp (10151)
Zoning R1
Rooms
Other Rooms Dining Room, Bedroom 2, Bedroom 3, Kitchen, Family Room, Bedroom 1, In-Law/auPair/Suite, Other, Office, Primary Bathroom
Basement Fully Finished
Interior
Interior Features 2nd Kitchen, Breakfast Area, Ceiling Fan(s), Crown Moldings, Dining Area, Family Room Off Kitchen, Floor Plan - Open, Formal/Separate Dining Room, Kitchen - Eat-In, Pantry, Recessed Lighting, Soaking Tub, Upgraded Countertops, Wainscotting, Water Treat System, Window Treatments, Wood Floors
Hot Water Natural Gas
Heating Forced Air
Cooling Central A/C
Flooring Hardwood
Fireplaces Number 1
Equipment Built-In Microwave, Dishwasher, Disposal, Dryer, Oven/Range - Gas, Refrigerator, Six Burner Stove, Stainless Steel Appliances, Washer
Fireplace Y
Appliance Built-In Microwave, Dishwasher, Disposal, Dryer, Oven/Range - Gas, Refrigerator, Six Burner Stove, Stainless Steel Appliances, Washer
Heat Source Natural Gas
Exterior
Garage Additional Storage Area, Garage - Front Entry, Garage Door Opener, Inside Access, Oversized
Garage Spaces 5.0
Waterfront N
Water Access N
Accessibility None
Parking Type Attached Garage, Driveway
Attached Garage 2
Total Parking Spaces 5
Garage Y
Building
Lot Description Landscaping
Story 2
Foundation Slab
Sewer Public Sewer
Water Public
Architectural Style Colonial
Level or Stories 2
Additional Building Above Grade, Below Grade
New Construction N
Schools
Elementary Schools Jamison
Middle Schools Tamanend
High Schools Central Bucks High School South
School District Central Bucks
Others
Senior Community No
Tax ID 51-021-095
Ownership Fee Simple
SqFt Source Assessor
Special Listing Condition Standard
Read Less Info
Want to know what your home might be worth? Contact us for a FREE valuation!

Our team is ready to help you sell your home for the highest possible price ASAP

Bought with James D McAteer • Keller Williams Real Estate-Langhorne
GET MORE INFORMATION

CRS, DRI, Notary | Assistant Broker | Lic# J: LIC#99697 | C: LIC#602439






