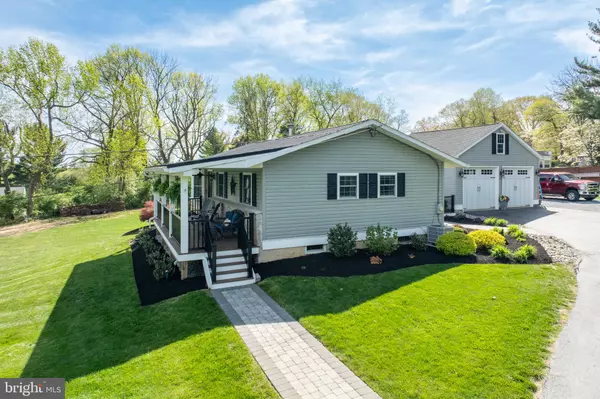$602,500
$525,000
14.8%For more information regarding the value of a property, please contact us for a free consultation.
3 Beds
2 Baths
1,625 SqFt
SOLD DATE : 05/31/2024
Key Details
Sold Price $602,500
Property Type Single Family Home
Sub Type Detached
Listing Status Sold
Purchase Type For Sale
Square Footage 1,625 sqft
Price per Sqft $370
Subdivision Crestmont Farms
MLS Listing ID PACT2064622
Sold Date 05/31/24
Style Ranch/Rambler
Bedrooms 3
Full Baths 2
HOA Y/N N
Abv Grd Liv Area 1,025
Originating Board BRIGHT
Year Built 1963
Annual Tax Amount $4,029
Tax Year 2023
Lot Size 1.000 Acres
Acres 1.0
Lot Dimensions 0.00 x 0.00
Property Description
This property is a testament of pride in ownership! Charming rancher that has absolutely every update/amenity that one could want on a spacious acre lot with an oversized detached garage in West Bradford! Let's talk about updates - just about everything has been replaced/updated such as: the kitchen, bathrooms, roof(s), windows, siding, gutters, addition of composite deck and porch, finished basement, high end garage doors, water heater, well pressure tank, new bosch heat pump (6 months old), landscaping/hardscaping, fenced in backyard, 12x20 shed and so much more! This property has a layout that gives you privacy with a backyard out of a magazine! The inside has been tastefully renovated with quality finishes throughout. The kitchen/living area is open and perfect for entertaining! The master bedroom is spacious including a private master bathroom that is bright and beautiful! The two additional bedrooms are great sizes and deliver just what one needs. In addition to the first floor the basement offers another level of living space that will not disappoint! The laundry room/mud room is positioned right off of the man door -bringing in additional natural light and convenience. There is also plumbing in place if one should ever want to add a laundry sink! Oh, and do not miss the large closet giving your clothes a home right out of the dryer! Off of the laundry room you will find an additional living area, play room, office, and storage/utility room. Current owners just had the septic system inspected and repairs made. A home inspection was done to give you additional insight on the home. Sellers are offering a one-year home warranty! 1519 Walton Drive will be sure to pull your heart strings and give you a breath of fresh air - this home is really something special with so much to offer!
Location
State PA
County Chester
Area West Bradford Twp (10350)
Zoning RESIDENTIAL
Rooms
Basement Fully Finished, Heated, Outside Entrance
Main Level Bedrooms 3
Interior
Interior Features Crown Moldings, Entry Level Bedroom, Family Room Off Kitchen, Floor Plan - Open, Kitchen - Eat-In, Kitchen - Island, Recessed Lighting, Bathroom - Tub Shower, Wood Floors
Hot Water Electric
Heating Heat Pump(s)
Cooling Central A/C
Flooring Hardwood, Luxury Vinyl Plank, Ceramic Tile
Equipment Built-In Microwave, Built-In Range, Dishwasher, Exhaust Fan, Icemaker, Oven - Self Cleaning, Oven/Range - Electric, Stainless Steel Appliances
Furnishings No
Fireplace N
Appliance Built-In Microwave, Built-In Range, Dishwasher, Exhaust Fan, Icemaker, Oven - Self Cleaning, Oven/Range - Electric, Stainless Steel Appliances
Heat Source Electric
Laundry Lower Floor
Exterior
Exterior Feature Deck(s), Porch(es)
Garage Garage Door Opener, Oversized, Additional Storage Area
Garage Spaces 6.0
Fence Split Rail
Waterfront N
Water Access N
View Scenic Vista
Roof Type Shingle
Accessibility None
Porch Deck(s), Porch(es)
Parking Type Detached Garage, Driveway
Total Parking Spaces 6
Garage Y
Building
Lot Description Cleared, Private, Secluded
Story 1.5
Foundation Block
Sewer On Site Septic
Water Well
Architectural Style Ranch/Rambler
Level or Stories 1.5
Additional Building Above Grade, Below Grade
Structure Type Dry Wall
New Construction N
Schools
High Schools Downingtown Hs West Campus
School District Downingtown Area
Others
Pets Allowed Y
Senior Community No
Tax ID 50-05 -0048.3800
Ownership Fee Simple
SqFt Source Assessor
Acceptable Financing FHA, VA, Conventional, Cash
Horse Property N
Listing Terms FHA, VA, Conventional, Cash
Financing FHA,VA,Conventional,Cash
Special Listing Condition Standard
Pets Description No Pet Restrictions
Read Less Info
Want to know what your home might be worth? Contact us for a FREE valuation!

Our team is ready to help you sell your home for the highest possible price ASAP

Bought with John F Fusco Jr. • KW Greater West Chester
GET MORE INFORMATION

CRS, DRI, Notary | Assistant Broker | Lic# J: LIC#99697 | C: LIC#602439






