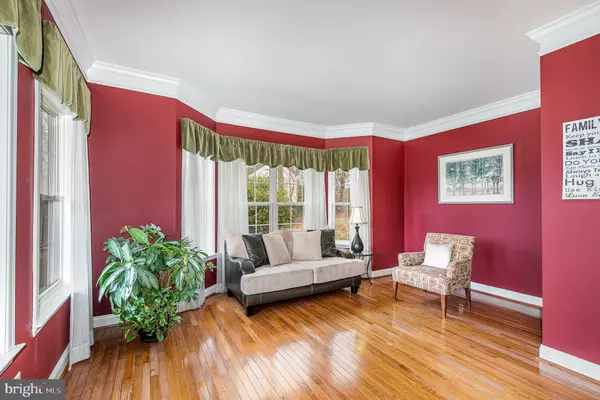$810,000
$819,000
1.1%For more information regarding the value of a property, please contact us for a free consultation.
4 Beds
4 Baths
4,538 SqFt
SOLD DATE : 05/30/2024
Key Details
Sold Price $810,000
Property Type Single Family Home
Sub Type Detached
Listing Status Sold
Purchase Type For Sale
Square Footage 4,538 sqft
Price per Sqft $178
Subdivision Cameron Mill
MLS Listing ID MDBC2090140
Sold Date 05/30/24
Style Colonial,Traditional
Bedrooms 4
Full Baths 3
Half Baths 1
HOA Y/N N
Abv Grd Liv Area 3,238
Originating Board BRIGHT
Year Built 2003
Annual Tax Amount $6,961
Tax Year 2023
Lot Size 1.100 Acres
Acres 1.1
Property Description
Welcome to this elegant, light filled home located in the sought after community of Cameron Mill in the Hereford Zone! Notice the 9 foot ceilings on the first and second floor and the custom made blinds throughout. Entering the two-story foyer, you walk past the formal living and dining areas to the large family room with expansive windows and a view of the lawn and woods beyond. A study/office is at one end and the large eat-in kitchen is at the other. Granite countertops, under cabinet lighting, stainless steel appliances, an island, large eating area and wrap around windows encompass this space. The laundry/mud room, powder room and 2 car garage entrance is just down the hall. Upstairs is the spacious Primary Suite with roomy sitting area and 3 closets, including a large walk-in! Attached is the bath with soaking tub and separate shower, remote controlled custom blinds, double sink vanity and water closet. Down the hall is a full bath and bedroom and then across the open hallway are 2 more bedrooms. In the lower level with tall ceilings (almost 9 feet!) and recessed lighting, you will find a large open area consisting of another family room, a recreation space with plenty of room for a pool or ping pong table, a wet bar, full bathroom, bonus room and 3 storage areas. Outside is a stone patio and stone fire pit with lighting. And all of this comes with a recently filled 1000 gallon buried propane tank!
Location
State MD
County Baltimore
Zoning RESIDENTIAL
Rooms
Other Rooms Living Room, Dining Room, Primary Bedroom, Bedroom 2, Bedroom 3, Bedroom 4, Kitchen, Family Room, Foyer, Great Room, Laundry, Office, Storage Room, Bathroom 1, Bathroom 2, Bathroom 3, Bonus Room, Half Bath
Basement Full, Outside Entrance, Walkout Stairs, Fully Finished, Heated, Interior Access, Sump Pump, Connecting Stairway
Interior
Interior Features Breakfast Area, Carpet, Ceiling Fan(s), Chair Railings, Crown Moldings, Family Room Off Kitchen, Floor Plan - Open, Floor Plan - Traditional, Formal/Separate Dining Room, Kitchen - Eat-In, Kitchen - Island, Kitchen - Table Space, Pantry, Primary Bath(s), Recessed Lighting, Soaking Tub, Upgraded Countertops, Walk-in Closet(s), Wet/Dry Bar, Window Treatments, Wood Floors, Other
Hot Water Propane
Cooling Central A/C
Flooring Hardwood, Carpet, Tile/Brick
Fireplaces Number 1
Fireplaces Type Gas/Propane, Mantel(s)
Equipment Stainless Steel Appliances
Fireplace Y
Window Features Transom,Double Hung,Atrium
Appliance Stainless Steel Appliances
Heat Source Propane - Owned
Laundry Main Floor
Exterior
Exterior Feature Patio(s)
Parking Features Garage - Side Entry, Garage Door Opener, Inside Access
Garage Spaces 2.0
Water Access N
View Garden/Lawn, Trees/Woods
Accessibility None
Porch Patio(s)
Attached Garage 2
Total Parking Spaces 2
Garage Y
Building
Story 2
Foundation Concrete Perimeter
Sewer Private Septic Tank
Water Well
Architectural Style Colonial, Traditional
Level or Stories 2
Additional Building Above Grade, Below Grade
New Construction N
Schools
Elementary Schools Seventh District
Middle Schools Hereford
High Schools Hereford
School District Baltimore County Public Schools
Others
Senior Community No
Tax ID 04072300010941
Ownership Fee Simple
SqFt Source Assessor
Security Features Security System
Special Listing Condition Standard
Read Less Info
Want to know what your home might be worth? Contact us for a FREE valuation!

Our team is ready to help you sell your home for the highest possible price ASAP

Bought with Michael Myslinski • Next Step Realty
GET MORE INFORMATION
CRS, DRI, Notary | Assistant Broker | Lic# J: LIC#99697 | C: LIC#602439






