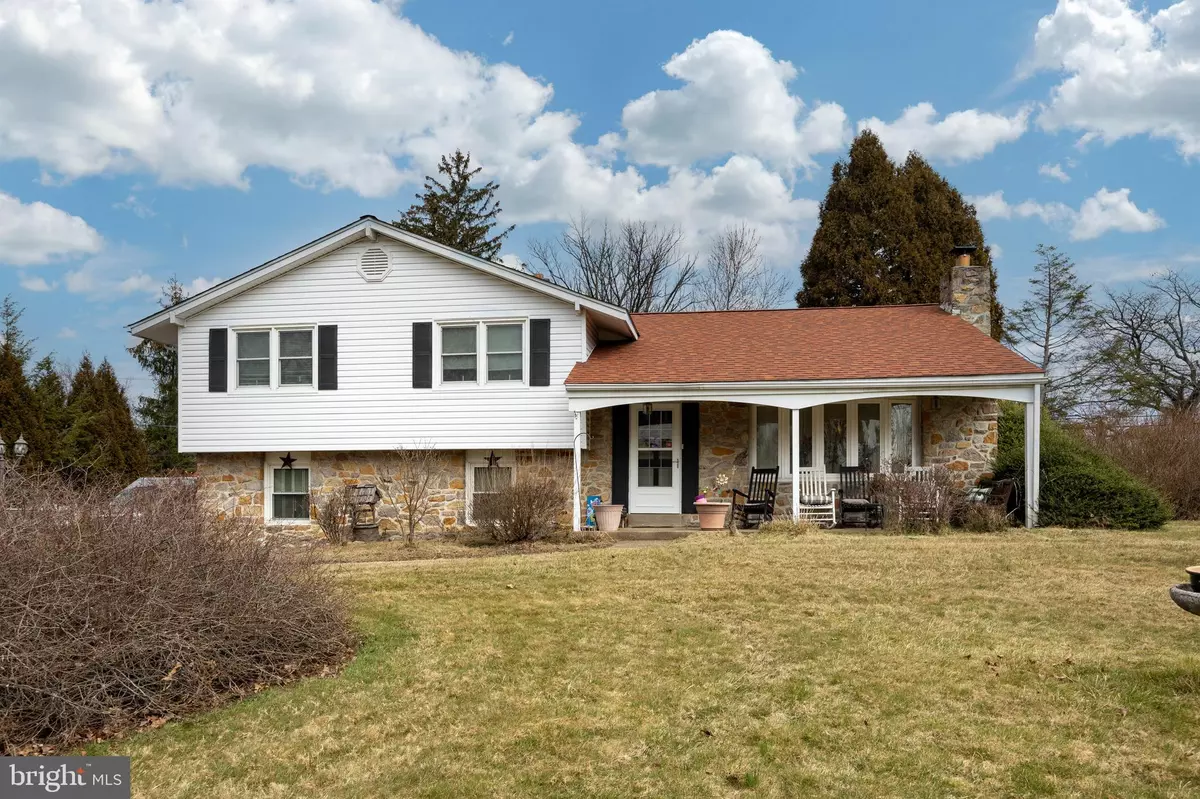$575,000
$599,900
4.2%For more information regarding the value of a property, please contact us for a free consultation.
5 Beds
3 Baths
2,947 SqFt
SOLD DATE : 05/20/2024
Key Details
Sold Price $575,000
Property Type Single Family Home
Sub Type Detached
Listing Status Sold
Purchase Type For Sale
Square Footage 2,947 sqft
Price per Sqft $195
Subdivision Mermaid Estates
MLS Listing ID PAMC2097400
Sold Date 05/20/24
Style Split Level
Bedrooms 5
Full Baths 2
Half Baths 1
HOA Y/N N
Abv Grd Liv Area 2,947
Originating Board BRIGHT
Year Built 1958
Annual Tax Amount $5,994
Tax Year 2022
Lot Size 0.682 Acres
Acres 0.68
Lot Dimensions 165.00 x 0.00
Property Description
Welcome to 941 Surrey Drive in desirable Whitpain Township! Finally, a 5BR home on a large lot is available in an established neighborhood. The home sits proudly high on the premium lot. As you approach the home take notice of the 2 car detached garage, long and wide driveway, and exterior improvements (roof and siding). Once inside, prepare to be wowed by the space of this super sized split level home! The lower level features a family room, bedroom, half bath, and separate utility/laundry room. On the main level you'll find the kitchen, formal dining & living rooms. The upper level is highlighted by the primary bedroom suite with private full bath. Three additional generously sized bedrooms and full hall bath complete this level. There is a floored attic which provides ample storage. Looking for outdoor space? The rear enclosed porch is huge and a great space for entertaining. The rear and side yards are private, flat, open, and very usable. Need more value? The owner has upgraded/updated many of the main house systems. It even has a whole house automatic generator. All of this with low taxes and no HOA within the Wissahickon School District make it an unbelievable value. This property offers a rare combination of value add features so act quickly on this amazing opportunity!
Location
State PA
County Montgomery
Area Whitpain Twp (10666)
Zoning RES
Rooms
Other Rooms Living Room, Dining Room, Primary Bedroom, Bedroom 3, Bedroom 4, Bedroom 5, Kitchen, Family Room, Bedroom 1, Laundry, Primary Bathroom, Full Bath, Half Bath
Interior
Hot Water S/W Changeover
Heating Hot Water, Baseboard - Hot Water
Cooling Central A/C
Flooring Fully Carpeted, Hardwood, Ceramic Tile
Fireplaces Number 1
Fireplace Y
Heat Source Oil
Laundry Lower Floor
Exterior
Exterior Feature Enclosed, Porch(es)
Parking Features Garage - Front Entry
Garage Spaces 10.0
Water Access N
Roof Type Pitched,Shingle
Accessibility None
Porch Enclosed, Porch(es)
Total Parking Spaces 10
Garage Y
Building
Lot Description Front Yard, Rear Yard, SideYard(s)
Story 3
Foundation Crawl Space
Sewer Public Sewer
Water Well
Architectural Style Split Level
Level or Stories 3
Additional Building Above Grade
New Construction N
Schools
School District Wissahickon
Others
Senior Community No
Tax ID 66-00-07186-002
Ownership Fee Simple
SqFt Source Assessor
Special Listing Condition Standard
Read Less Info
Want to know what your home might be worth? Contact us for a FREE valuation!

Our team is ready to help you sell your home for the highest possible price ASAP

Bought with Matthew David Brooks • Compass RE
GET MORE INFORMATION
CRS, DRI, Notary | Assistant Broker | Lic# J: LIC#99697 | C: LIC#602439






