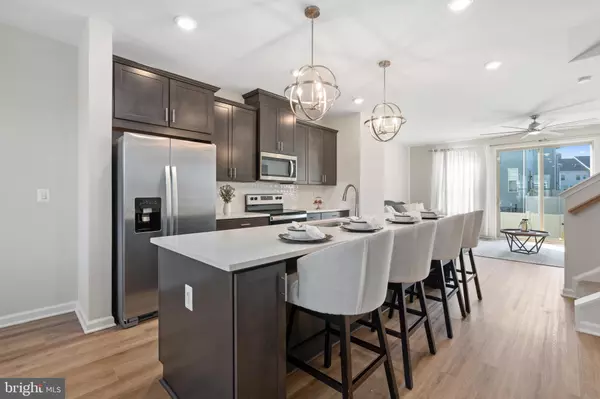$577,000
$569,900
1.2%For more information regarding the value of a property, please contact us for a free consultation.
4 Beds
4 Baths
2,336 SqFt
SOLD DATE : 04/23/2024
Key Details
Sold Price $577,000
Property Type Townhouse
Sub Type Interior Row/Townhouse
Listing Status Sold
Purchase Type For Sale
Square Footage 2,336 sqft
Price per Sqft $247
Subdivision Whitson Woods
MLS Listing ID VAST2027820
Sold Date 04/23/24
Style Colonial
Bedrooms 4
Full Baths 3
Half Baths 1
HOA Fees $144/mo
HOA Y/N Y
Abv Grd Liv Area 2,336
Originating Board BRIGHT
Year Built 2022
Annual Tax Amount $3,831
Tax Year 2022
Lot Size 2,178 Sqft
Acres 0.05
Lot Dimensions 0.00 x 0.00
Property Description
RARE opportunity to own this nearly new luxury townhome with 4 bedrooms, 3.5 baths, 2 car garage and 4 ft extension on all levels! Elegant exterior with brick water table and 6 over 1 windows allows for lots of natural light. Entry way with Oak stairs from first to second floor with open railings. Open floor plan with gourmet kitchen that include huge quartz topped island, upgraded cabinetry, stainless steel appliances, backsplash and custom lighting. Main level features luxury vinyl plank flooring, tons of recessed lighting and opens to flat backyard with patio and fence perfect for enjoying the warm weather to come! Owner’s suite is located on the upper level with ensuite bathroom that features double vanity and upgraded tile.Two additional bedrooms are located upstairs that share a hall bathroom with upgraded tile. Laundry room is conveniently located on bedroom level. The lower level features the fourth bedroom with barn door and full bathroom. Convenient location minutes to shopping and dining options, two miles to I-95 and 8 miles to VRE.
Location
State VA
County Stafford
Zoning R3
Rooms
Other Rooms Dining Room, Primary Bedroom, Bedroom 2, Bedroom 3, Bedroom 4, Foyer, Great Room, Recreation Room, Bathroom 2, Bathroom 3, Primary Bathroom
Basement Fully Finished, Connecting Stairway, Interior Access
Interior
Interior Features Carpet, Dining Area, Family Room Off Kitchen, Floor Plan - Open, Kitchen - Island, Recessed Lighting, Stall Shower, Tub Shower, Upgraded Countertops, Walk-in Closet(s), Pantry, Ceiling Fan(s)
Hot Water Electric
Heating Heat Pump(s)
Cooling Central A/C
Flooring Carpet, Luxury Vinyl Plank, Tile/Brick
Equipment Built-In Microwave, Dishwasher, Disposal, Refrigerator, Oven - Wall, Cooktop
Fireplace N
Appliance Built-In Microwave, Dishwasher, Disposal, Refrigerator, Oven - Wall, Cooktop
Heat Source Electric
Laundry Upper Floor
Exterior
Exterior Feature Patio(s)
Garage Garage - Front Entry, Garage Door Opener
Garage Spaces 4.0
Amenities Available Common Grounds
Waterfront N
Water Access N
Accessibility None
Porch Patio(s)
Parking Type Attached Garage, Driveway
Attached Garage 2
Total Parking Spaces 4
Garage Y
Building
Lot Description Backs - Open Common Area, Rear Yard, Landscaping
Story 3
Foundation Other
Sewer Public Sewer
Water Public
Architectural Style Colonial
Level or Stories 3
Additional Building Above Grade, Below Grade
Structure Type Dry Wall,9'+ Ceilings
New Construction N
Schools
Elementary Schools Kate Waller Barrett
Middle Schools Hh Poole
High Schools North Stafford
School District Stafford County Public Schools
Others
HOA Fee Include Common Area Maintenance,High Speed Internet,Lawn Maintenance,Snow Removal,Trash,Reserve Funds
Senior Community No
Tax ID 20AE16
Ownership Fee Simple
SqFt Source Estimated
Special Listing Condition Standard
Read Less Info
Want to know what your home might be worth? Contact us for a FREE valuation!

Our team is ready to help you sell your home for the highest possible price ASAP

Bought with Tiffany N Bram • e Venture LLC
GET MORE INFORMATION

CRS, DRI, Notary | Assistant Broker | Lic# J: LIC#99697 | C: LIC#602439






