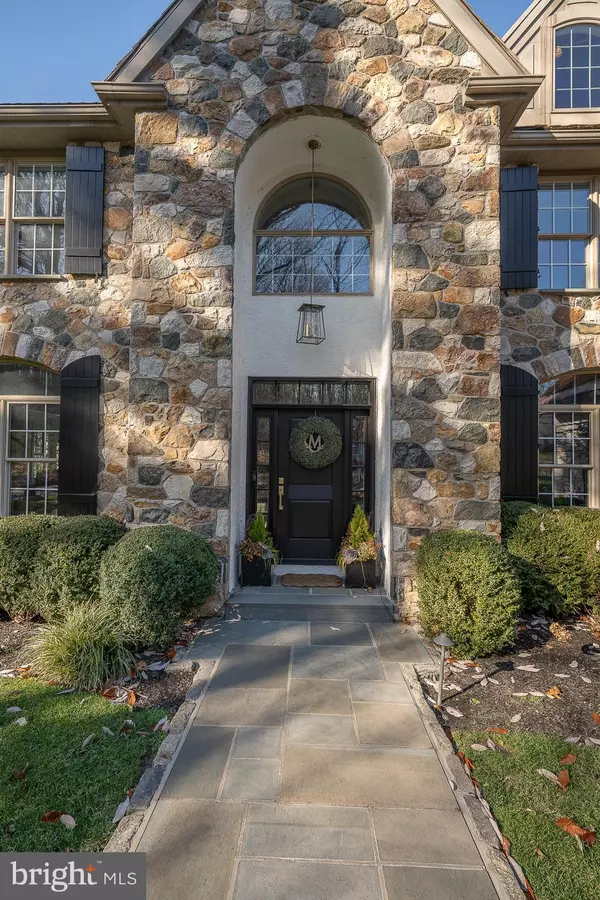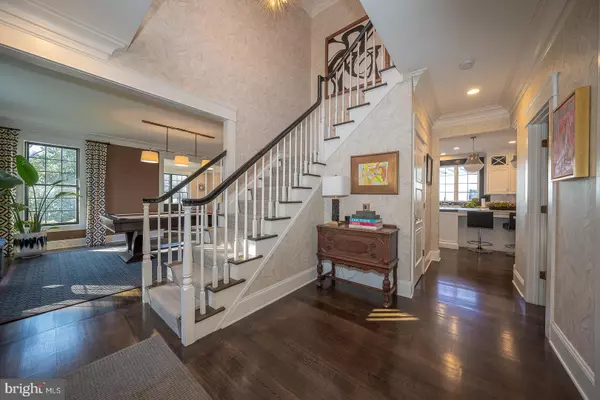$2,325,000
$2,500,000
7.0%For more information regarding the value of a property, please contact us for a free consultation.
6 Beds
6 Baths
6,700 SqFt
SOLD DATE : 04/15/2024
Key Details
Sold Price $2,325,000
Property Type Single Family Home
Sub Type Detached
Listing Status Sold
Purchase Type For Sale
Square Footage 6,700 sqft
Price per Sqft $347
Subdivision Avonwood
MLS Listing ID PACT2059466
Sold Date 04/15/24
Style Traditional
Bedrooms 6
Full Baths 4
Half Baths 2
HOA Fees $125/ann
HOA Y/N Y
Abv Grd Liv Area 4,600
Originating Board BRIGHT
Year Built 1997
Annual Tax Amount $20,325
Tax Year 2023
Lot Size 0.459 Acres
Acres 0.46
Lot Dimensions 0.00 x 0.00
Property Description
Welcome to this exquisitely renovated home in the sought-after Avonwood neighborhood of Wayne, Tredyffrin Township! The 6 bedroom, 4 full, 2 half bath home offers over 6,500+ square feet of total living space with an expansive finished basement and egress to side yard, and heated path to the fenced in hot tub and pool area. This house has the most refined features with its premium finishes, including exquisite millwork throughout, double crown molding, beautiful new random length, hardwood floors, new solid paneled wood doors and glass antique styled hardware, new and high-end light fixtures inside and out, tall ceilings, top of the line gourmet kitchen with new appliances and custom cabinetry that opens to the cathedral ceiling family room and breakfast room, all new custom bathrooms, and much more. Enter a gracious, two-story front hall with a transverse staircase leading to the second floor. To the right of the front door is a cozy den/office with glassed French doors and custom office built-ins. To the left is the family Billiard room, formal dining area, and living room, surrounded by large, sun-filled windows and a French door to the outside living area, providing incredible views from every angle. Straight ahead is a formal powder room, access door to the basement, and a stunning, completely renovated gourmet kitchen featuring a bar area, coffee nook, 6 burner gas stove with griddle, double oven, expansive marble and butcher block island with seating for 5+, farm sink, designer hood, and custom cabinets. The kitchen is open to the glass surround, eat-in dining area, and cathedral-ceiling family room with a gas-burning fireplace and custom millwork from floor to ceiling. Enjoy the wall of windows and multiple glass doors with access to the private outdoor dining and copper standing seamed roof pavilion that covers the living area with wood burning, stone surround fireplace, overlooking the lap pool and breathtaking sunset views for miles. Back stairs to the second floor, a built-in cubby mudroom with radiant heat, and a desk area complete the first floor. The spacious main ensuite includes a large walk-in closet, a Juliet balcony, a spa-like bathroom with a whirlpool tub, an oversized shower with double shower heads, and two marble vanities. Two other bedrooms with California closets share a hall, tub/shower combo bathroom with double vanity. At the end of the hall, and the top of the back steps, is laundry, a small balcony overlooking the first-floor family room, stairs to 3rd floor, and an en suite bedroom with a sitting area and a Juliete Balcony. The 3rd floor is currently home to a bedroom but can also be a wonderful space for kids to hang out, a “mancave,” or an office. There is ample storage and built-in shelving as well. The basement is equipped with tall ceilings, an at-home gym room, game room, TV area with gas fireplace, sauna, powder room, kitchenette, a second laundry room, an additional en suite bedroom, and mud room access to an outside yard, hot tub, and pool area. The attached, oversized, 3-car garage is heated, holds multiple built-in cabinets for organized storage, and has a utility sink, refrigerator, and temperature-adjustable wine fridge. The outside is well-landscaped with lighting, an irrigation system, a new circular driveway, and flagstone walkways. The two-level, fenced-in, outside flagstone terrace by the fireplace, pool, or hot tub is perfect for entertaining and relaxing. Enjoy the home's manicured yard and 1 acre + of green space that serves as the neighborhood hang-out for sledding, games, and much more. The neighborhood is bustling with activities and just steps from New Eagle Elementary, one of the best elementary schools in the area. A short ride to trails at Valley Forge Park, shopping and fine dining at the King of Prussia Mall, Wayne, and Berwyn, and close to all state roads, public transportation, and the best public and private schools in the country. A must see!
Location
State PA
County Chester
Area Tredyffrin Twp (10343)
Zoning RESIDENTIAL
Rooms
Other Rooms Living Room, Dining Room, Primary Bedroom, Bedroom 2, Bedroom 3, Bedroom 4, Kitchen, Family Room, Laundry
Basement Full, Fully Finished, Outside Entrance, Walkout Level, Windows
Interior
Interior Features Additional Stairway, Attic, Breakfast Area, Built-Ins, Bar, Carpet, Crown Moldings, Curved Staircase, Family Room Off Kitchen, Kitchen - Eat-In, Kitchen - Gourmet, Kitchen - Island, Kitchenette, Primary Bath(s), Recessed Lighting, Sauna, Skylight(s), Soaking Tub, Sound System, Sprinkler System, Upgraded Countertops, Walk-in Closet(s), WhirlPool/HotTub, Window Treatments, Wood Floors
Hot Water Natural Gas
Heating Forced Air
Cooling Central A/C
Flooring Solid Hardwood
Fireplaces Number 3
Fireplaces Type Fireplace - Glass Doors, Gas/Propane, Stone, Wood
Equipment Dishwasher, Disposal, Dryer, Microwave, Oven - Double, Oven/Range - Gas, Range Hood, Refrigerator, Six Burner Stove, Stainless Steel Appliances, Stove, Washer, Water Heater
Fireplace Y
Window Features Skylights
Appliance Dishwasher, Disposal, Dryer, Microwave, Oven - Double, Oven/Range - Gas, Range Hood, Refrigerator, Six Burner Stove, Stainless Steel Appliances, Stove, Washer, Water Heater
Heat Source Natural Gas
Laundry Upper Floor, Lower Floor
Exterior
Exterior Feature Porch(es), Patio(s), Terrace, Roof
Garage Garage Door Opener, Built In, Garage - Side Entry, Inside Access, Oversized
Garage Spaces 11.0
Pool Fenced, Heated, In Ground, Lap/Exercise
Utilities Available Cable TV Available, Electric Available, Sewer Available, Natural Gas Available
Water Access N
Roof Type Wood,Shingle
Accessibility Doors - Lever Handle(s)
Porch Porch(es), Patio(s), Terrace, Roof
Attached Garage 3
Total Parking Spaces 11
Garage Y
Building
Lot Description Adjoins - Open Space, Backs - Open Common Area
Story 3
Foundation Concrete Perimeter
Sewer Public Sewer
Water Public
Architectural Style Traditional
Level or Stories 3
Additional Building Above Grade, Below Grade
Structure Type 9'+ Ceilings,Cathedral Ceilings,High,Paneled Walls,Tray Ceilings
New Construction N
Schools
Elementary Schools New Eagle
Middle Schools Tredyffrin-Easttown
High Schools Conestoga
School District Tredyffrin-Easttown
Others
HOA Fee Include Common Area Maintenance
Senior Community No
Tax ID 43-06N-0009.4200
Ownership Fee Simple
SqFt Source Assessor
Security Features Carbon Monoxide Detector(s),Surveillance Sys
Horse Property N
Special Listing Condition Standard
Read Less Info
Want to know what your home might be worth? Contact us for a FREE valuation!

Our team is ready to help you sell your home for the highest possible price ASAP

Bought with Randy L Barker • Compass RE
GET MORE INFORMATION

CRS, DRI, Notary | Assistant Broker | Lic# J: LIC#99697 | C: LIC#602439






