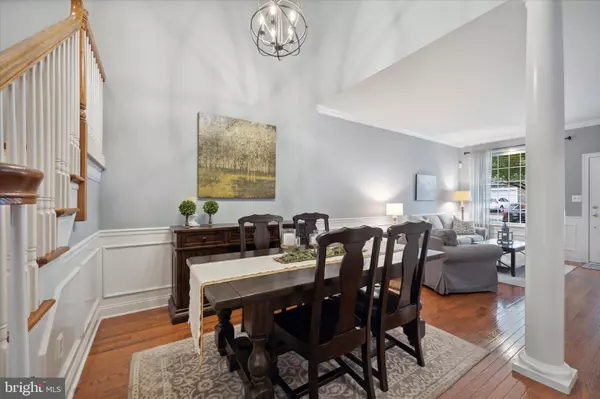$498,000
$513,900
3.1%For more information regarding the value of a property, please contact us for a free consultation.
3 Beds
3 Baths
2,128 SqFt
SOLD DATE : 11/22/2023
Key Details
Sold Price $498,000
Property Type Townhouse
Sub Type Interior Row/Townhouse
Listing Status Sold
Purchase Type For Sale
Square Footage 2,128 sqft
Price per Sqft $234
Subdivision Oxford Lane
MLS Listing ID PABU2057964
Sold Date 11/22/23
Style Colonial,Other
Bedrooms 3
Full Baths 2
Half Baths 1
HOA Fees $125/qua
HOA Y/N Y
Abv Grd Liv Area 2,128
Originating Board BRIGHT
Year Built 2006
Annual Tax Amount $5,866
Tax Year 2023
Lot Size 3,773 Sqft
Acres 0.09
Lot Dimensions 0.00 x 0.00
Property Description
Come see this exceptional townhouse on a quiet cul-de-sac in the ever-popular Oxford Lane community! Open the front door and step into the airy, open floorplan of this beautifully and tastefully decorated home that offers three spacious bedrooms and 2.5 bathrooms. It’s a perfect home for easy, everyday living as well as hosting all of your family and friends. You’ll find custom moldings including wainscotting, chair rail and crown molding throughout the main floor along with upgraded hardwood floors. The kitchen was updated in 2021 and offers abundant 42”cabinets, stainless appliances including a five burner gas range, recessed lighting, granite counters and a spacious breakfast room. As the nights get cool, you’ll be cozy by the gas fireplace in the adjacent family room. A bright and cheerful sunroom is highlighted by skylights and a sliding door to the maintenance free deck. After a long day, head to the primary bedroom with an elegant tray ceiling and plantation shutters as well as a spa-like en-suite bathroom with a double bowl vanity, luxurious soaking tub and large stall shower. You’ll love the thoughtfully designed walk-in closet with all the hanging, storage and organizational options! The two additional bedrooms are also generously sized and have plenty of closet space. Convenient upper-level laundry room. The basement has a bilco door and offers endless possibilities – home theater, workout room, office – you name it! The deck will be your warm-weather gathering spot - it overlooks a tree lined rear yard complete with privacy fence. Additional assets include an attached garage, updated lighting fixtures, neutral paint throughout, gas furnace, A/C and hot water heater were all replaced in the last three years and all have transferable ten year warranties. This delightful home is conveniently located near the center of Chalfont and just minutes from charming Doylestown with all of its shopping and restaurants. Walk to the Chalfont train station and grab the train to Philadelphia. All major highways are within easy reach. One Year AHS Shield Essential Home Warranty to buyer at the time of settlement. Don't miss your chance to make this very special home yours- schedule your showing today!
Location
State PA
County Bucks
Area Chalfont Boro (10107)
Zoning R1
Rooms
Other Rooms Living Room, Dining Room, Primary Bedroom, Bedroom 2, Bedroom 3, Kitchen, Family Room, Breakfast Room, Sun/Florida Room
Basement Full, Outside Entrance, Drainage System
Interior
Interior Features Primary Bath(s), Skylight(s), Ceiling Fan(s), Carpet, Chair Railings, Crown Moldings, Family Room Off Kitchen, Floor Plan - Open, Recessed Lighting, Soaking Tub, Stall Shower, Tub Shower, Wainscotting, Walk-in Closet(s), Wood Floors, Other
Hot Water Natural Gas
Heating Forced Air
Cooling Central A/C
Flooring Fully Carpeted, Ceramic Tile, Vinyl, Hardwood
Fireplaces Number 1
Fireplaces Type Marble, Gas/Propane
Equipment Built-In Range, Oven - Self Cleaning, Dishwasher, Disposal, Built-In Microwave, Dryer - Electric, Humidifier, Oven/Range - Gas, Refrigerator, Stainless Steel Appliances, Washer
Furnishings No
Fireplace Y
Appliance Built-In Range, Oven - Self Cleaning, Dishwasher, Disposal, Built-In Microwave, Dryer - Electric, Humidifier, Oven/Range - Gas, Refrigerator, Stainless Steel Appliances, Washer
Heat Source Natural Gas
Laundry Upper Floor
Exterior
Exterior Feature Deck(s)
Garage Garage - Front Entry, Inside Access
Garage Spaces 2.0
Fence Privacy, Rear
Waterfront N
Water Access N
Roof Type Pitched,Shingle
Accessibility None
Porch Deck(s)
Attached Garage 1
Total Parking Spaces 2
Garage Y
Building
Lot Description Front Yard, Rear Yard
Story 2
Foundation Concrete Perimeter
Sewer Public Sewer
Water Public
Architectural Style Colonial, Other
Level or Stories 2
Additional Building Above Grade, Below Grade
Structure Type Cathedral Ceilings,9'+ Ceilings
New Construction N
Schools
Elementary Schools Pine Run
Middle Schools Tohickon
High Schools Central Bucks High School West
School District Central Bucks
Others
HOA Fee Include Lawn Maintenance,Snow Removal,Trash,Common Area Maintenance
Senior Community No
Tax ID 07-004-344-046
Ownership Fee Simple
SqFt Source Estimated
Security Features Security System
Acceptable Financing Cash, Conventional, FHA, VA
Horse Property N
Listing Terms Cash, Conventional, FHA, VA
Financing Cash,Conventional,FHA,VA
Special Listing Condition Standard
Read Less Info
Want to know what your home might be worth? Contact us for a FREE valuation!

Our team is ready to help you sell your home for the highest possible price ASAP

Bought with Joanne Bidwell • Keller Williams Real Estate-Blue Bell
GET MORE INFORMATION

CRS, DRI, Notary | Assistant Broker | Lic# J: LIC#99697 | C: LIC#602439






