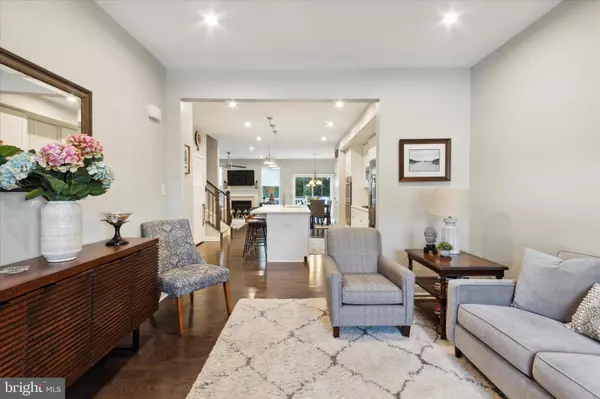$531,000
$500,000
6.2%For more information regarding the value of a property, please contact us for a free consultation.
3 Beds
4 Baths
2,468 SqFt
SOLD DATE : 10/12/2023
Key Details
Sold Price $531,000
Property Type Townhouse
Sub Type Interior Row/Townhouse
Listing Status Sold
Purchase Type For Sale
Square Footage 2,468 sqft
Price per Sqft $215
Subdivision Sinclair Springs
MLS Listing ID PACT2049500
Sold Date 10/12/23
Style Traditional
Bedrooms 3
Full Baths 3
Half Baths 1
HOA Fees $173/mo
HOA Y/N Y
Abv Grd Liv Area 1,968
Originating Board BRIGHT
Year Built 2018
Annual Tax Amount $9,500
Tax Year 2023
Lot Size 1,365 Sqft
Acres 0.03
Property Description
Welcome to Sinclair Springs, an inviting enclave of modern townhomes in the sought-after Kennett Square, PA. This home features a spacious 3 Bedroom, 3.5 Bathroom with an open concept design, offering comfortable living at its best. Inside, you'll find hardwood floors that add to the home's seamless and stylish ambiance. The well-appointed kitchen boasts beautiful white quartz countertops, a tasteful subway-tiled backsplash, and an oversized center island with bar stools, perfect for casual dining and social gatherings. Modern fixtures and lighting add an elegant touch throughout. Step outside onto the private deck off the kitchen, where stairs have been added for easy access to the backyard. Beyond the kitchen, you'll find a spacious back family room featuring surround sound speakers and a gas fireplace, creating a warm and inviting atmosphere—ideal for cozy evenings. The 2nd level houses a luxurious primary suite with a walk-in closet, vaulted ceilings, and a private full bathroom featuring dual vanities and a custom-tiled shower, creating a spa-like retreat within your own home. The additional bedrooms are generously sized, catering to various needs. Upstairs, revel in the beauty of Cortec hardwood flooring throughout, elevating the elegance of the living spaces. The finished walk-out lower level offers a versatile space for entertaining guests, in-home office space or the perfect spot for a personal gym. Enjoy the convenience of a separate storage area and utility room, ensuring a clutter-free living space. Additionally, a concrete pad has been installed outside the basement slider, offering a practical outdoor space for various activities. Enjoy upgraded features such as top-of-the-line new carpet in the basement and a runner going upstairs, providing both comfort and style. Furthermore, this home comes equipped with leaf guards on all gutters, ensuring hassle-free maintenance and protection from debris. As an added bonus, the entire house has been professionally painted in designer colors, accentuating the contemporary charm of the property. This townhome comes complete with a 1-car garage, providing convenient parking and additional storage space. With an HOA fee that covers common area maintenance, lawn care, snow removal, and trash services, you can focus on what truly matters. Don't miss this exceptional opportunity to own one of the most upgraded and pristine homes in Sinclair Springs. Embrace the modern comforts and thoughtful design of this townhome in the beloved Kennett Square community. Act quickly, as this gem won't stay on the market for long.
Location
State PA
County Chester
Area Kennett Twp (10362)
Zoning R4
Rooms
Basement Fully Finished
Interior
Hot Water Electric
Heating Energy Star Heating System, Forced Air
Cooling Central A/C
Flooring Ceramic Tile, Hardwood, Carpet
Heat Source Natural Gas
Laundry Upper Floor
Exterior
Exterior Feature Deck(s)
Garage Garage - Front Entry, Garage Door Opener
Garage Spaces 3.0
Waterfront N
Water Access N
View Trees/Woods
Roof Type Architectural Shingle
Accessibility None
Porch Deck(s)
Parking Type Attached Garage, Driveway
Attached Garage 1
Total Parking Spaces 3
Garage Y
Building
Story 2
Foundation Concrete Perimeter
Sewer Public Sewer
Water Public
Architectural Style Traditional
Level or Stories 2
Additional Building Above Grade, Below Grade
New Construction N
Schools
School District Kennett Consolidated
Others
Pets Allowed Y
HOA Fee Include Lawn Maintenance,Snow Removal,Trash,Common Area Maintenance
Senior Community No
Tax ID 62-03 -0450
Ownership Fee Simple
SqFt Source Assessor
Acceptable Financing Cash, Conventional
Listing Terms Cash, Conventional
Financing Cash,Conventional
Special Listing Condition Standard
Pets Description Cats OK, Dogs OK
Read Less Info
Want to know what your home might be worth? Contact us for a FREE valuation!

Our team is ready to help you sell your home for the highest possible price ASAP

Bought with Kevin P Murphy • BHHS Fox & Roach-Kennett Sq
GET MORE INFORMATION

CRS, DRI, Notary | Assistant Broker | Lic# J: LIC#99697 | C: LIC#602439






