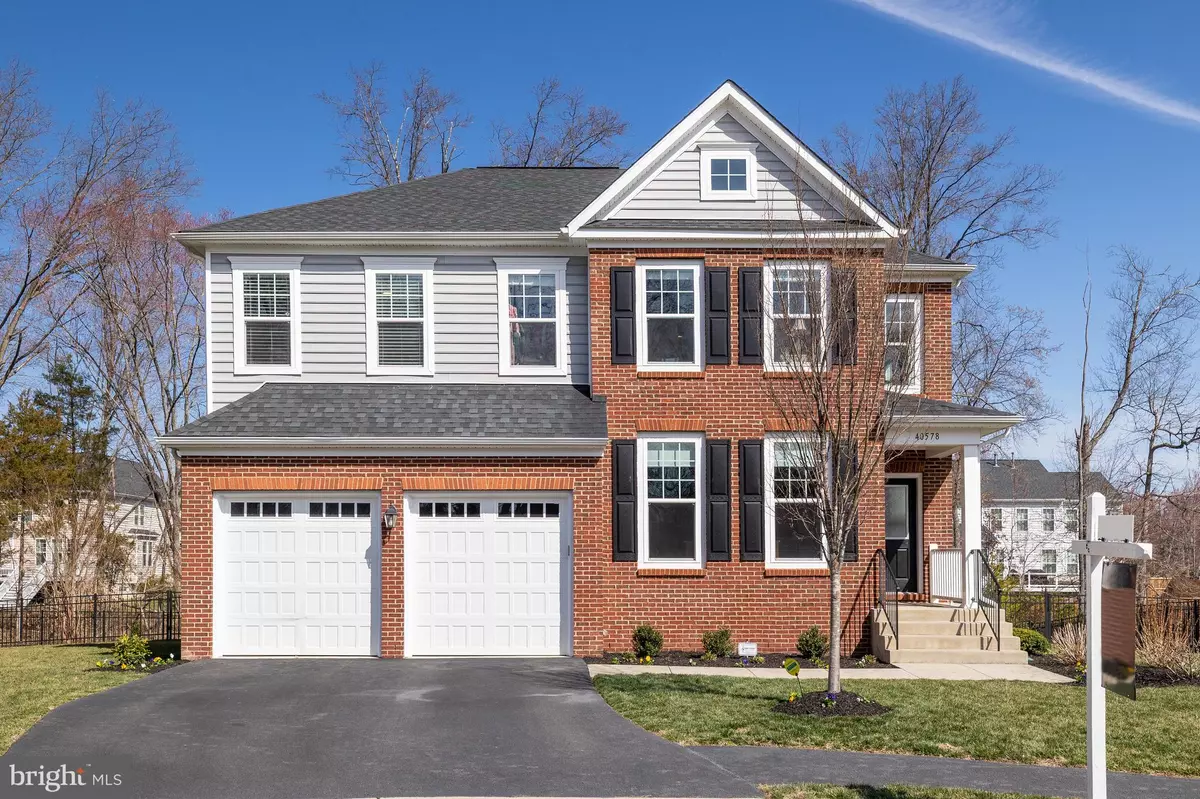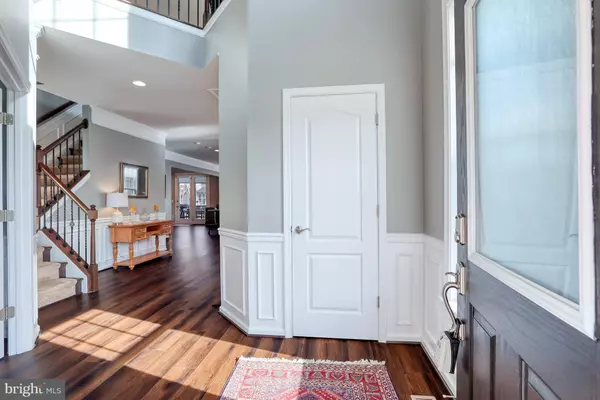$1,067,500
$1,075,000
0.7%For more information regarding the value of a property, please contact us for a free consultation.
6 Beds
5 Baths
4,848 SqFt
SOLD DATE : 05/15/2023
Key Details
Sold Price $1,067,500
Property Type Single Family Home
Sub Type Detached
Listing Status Sold
Purchase Type For Sale
Square Footage 4,848 sqft
Price per Sqft $220
Subdivision Tanglewood
MLS Listing ID VALO2044694
Sold Date 05/15/23
Style Colonial
Bedrooms 6
Full Baths 5
HOA Fees $91/mo
HOA Y/N Y
Abv Grd Liv Area 3,433
Originating Board BRIGHT
Year Built 2016
Tax Year 2023
Lot Size 0.270 Acres
Acres 0.27
Property Description
This 2016 Van Metre home is a 6 bedroom 5 bathroom, cul-de-sac gem! The lot is lined with trees behind the aluminum fencing. The professionally maintained yard offers over a quarter acre including an irrigation system and a trex deck off the kitchen. Inside features brand new LVP floors through the main level which offers a full bathroom, bedroom and office. The great room flows right into the gourmet kitchen with upgraded appliances, brand new dishwasher, cabinet underlighting, new faucet, and upgraded trim and moulding througout. Upstairs has a brand new vanity in the jack and jill bathroom. The owners suite offers two walk in closets and large bathroom and tray ceilings. The lower level is roughed in for a wet bar, has a full bedroom and bathroom and walks up to the outside. A large utility room offers lots of storage. The storage room has an egress window and plenty of space to be a legal 7th bedroom. This homes just been freshly painted and is ready for it's new owner. We welcome your visit.
Location
State VA
County Loudoun
Zoning TR3UBF
Rooms
Basement Fully Finished, Walkout Level, Connecting Stairway, Partially Finished, Space For Rooms, Walkout Stairs
Main Level Bedrooms 1
Interior
Interior Features Ceiling Fan(s), Window Treatments
Hot Water Natural Gas
Heating Forced Air
Cooling Central A/C
Fireplaces Number 1
Equipment Built-In Microwave, Cooktop, Dishwasher, Disposal, Dryer, Icemaker, Oven - Wall, Refrigerator, Washer, Water Heater
Appliance Built-In Microwave, Cooktop, Dishwasher, Disposal, Dryer, Icemaker, Oven - Wall, Refrigerator, Washer, Water Heater
Heat Source Natural Gas
Laundry Upper Floor
Exterior
Parking Features Garage Door Opener, Garage - Front Entry
Garage Spaces 2.0
Water Access N
Accessibility None
Attached Garage 2
Total Parking Spaces 2
Garage Y
Building
Story 3
Foundation Other
Sewer Public Sewer
Water Public
Architectural Style Colonial
Level or Stories 3
Additional Building Above Grade, Below Grade
New Construction N
Schools
Elementary Schools Hovatter
Middle Schools Willard
High Schools Lightridge
School District Loudoun County Public Schools
Others
Senior Community No
Tax ID 326108008000
Ownership Fee Simple
SqFt Source Assessor
Acceptable Financing Conventional, Cash, FHA, VA
Listing Terms Conventional, Cash, FHA, VA
Financing Conventional,Cash,FHA,VA
Special Listing Condition Standard
Read Less Info
Want to know what your home might be worth? Contact us for a FREE valuation!

Our team is ready to help you sell your home for the highest possible price ASAP

Bought with Manish Arora • Evergreen Real Estate, INC
GET MORE INFORMATION
CRS, DRI, Notary | Assistant Broker | Lic# J: LIC#99697 | C: LIC#602439






