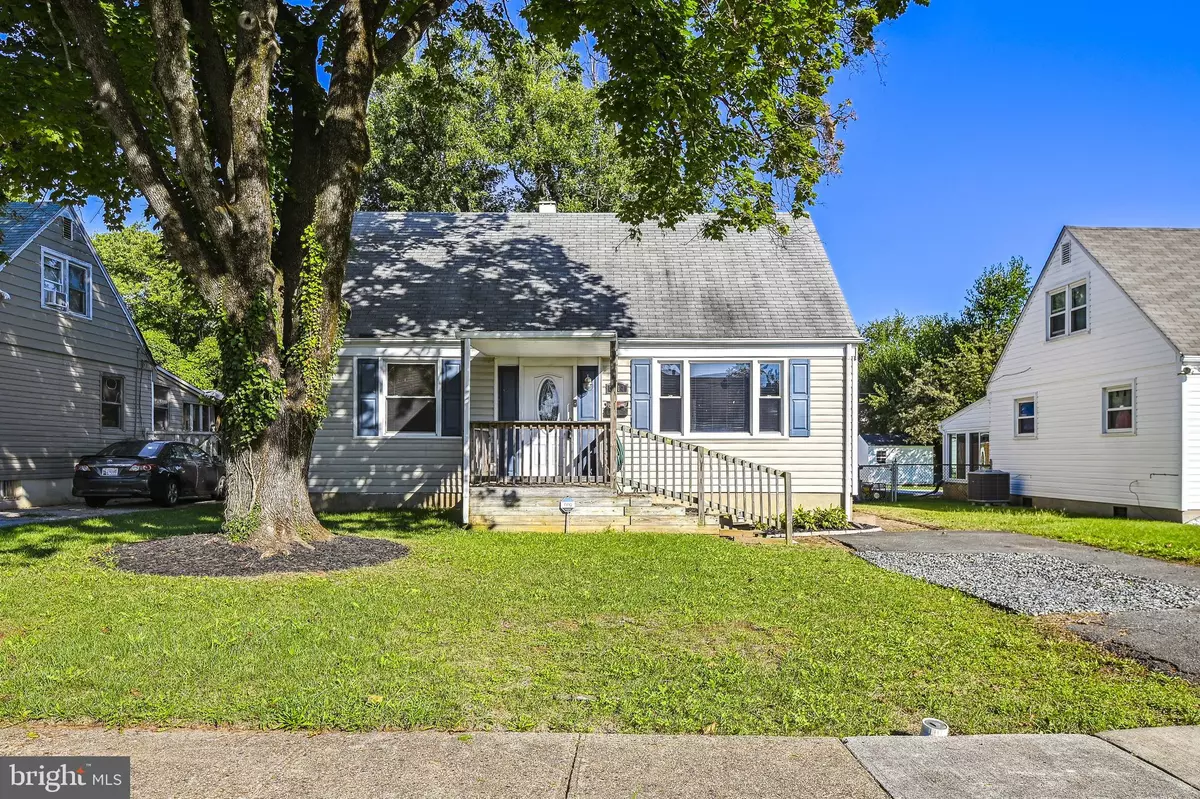$325,000
$320,000
1.6%For more information regarding the value of a property, please contact us for a free consultation.
4 Beds
2 Baths
1,908 SqFt
SOLD DATE : 03/06/2023
Key Details
Sold Price $325,000
Property Type Single Family Home
Sub Type Detached
Listing Status Sold
Purchase Type For Sale
Square Footage 1,908 sqft
Price per Sqft $170
Subdivision Kirk Acres
MLS Listing ID MDBC2047912
Sold Date 03/06/23
Style Cape Cod
Bedrooms 4
Full Baths 2
HOA Y/N N
Abv Grd Liv Area 1,188
Originating Board BRIGHT
Year Built 1953
Annual Tax Amount $3,669
Tax Year 2022
Lot Size 8,480 Sqft
Acres 0.19
Lot Dimensions 1.00 x
Property Description
Price Improved --- “Buyers! This home qualifies for up to a $10,000 grant. You can also receive a 1% lower rate for the first 12 months of your loan. Call the listing agent for more details!”
Welcome Home
Finally, your home search is over! 3414 Kimble Road is awaiting your arrival. Take a tour of this beautiful home today that features 4 bedrooms, 2 bathrooms, plus it offers an exceptionally large backyard that is sure to add enjoyment to your next social gathering. The kitchen includes granite countertops, built-in microwave, and ample cabinets to store all your favorite foods. There is a bonus room off the kitchen that would be perfect for a home office or for you to get creative with starting a new hobby. Be delighted by the mosaic tile pattern in the shower of each bathroom. The master bedroom and second bedroom is located on the upper level with a generous size walk-in closet. This home combines beautiful hardwood flooring and grayish color carpet throughout. The possibilities for entertainment are endless in the finished basement. It's the perfect space to use as a game room, movie theater, gym, and more. The washer/dryer hook-up is in a separate room that could also be used as extra storage space. The walk-up steps from the basement leads to the huge deck that is great for sipping morning coffee or cooking barbecue with friends. This home is only minutes from the beltway, shopping center, and Milford Mill.
You don't want to miss this diamond in the rough that has been lovingly maintained, so schedule a tour today!
Location
State MD
County Baltimore
Zoning 1.5 STORY WITH BASEMENT
Direction East
Rooms
Basement Walkout Stairs
Main Level Bedrooms 4
Interior
Interior Features Carpet, Dining Area, Floor Plan - Traditional, Primary Bath(s), Upgraded Countertops, Wood Floors
Hot Water Natural Gas
Cooling Central A/C
Flooring Carpet, Hardwood
Equipment Disposal, Icemaker, Oven - Self Cleaning, Oven/Range - Gas, Refrigerator, Water Heater
Window Features Screens,Storm
Appliance Disposal, Icemaker, Oven - Self Cleaning, Oven/Range - Gas, Refrigerator, Water Heater
Heat Source Natural Gas
Laundry Basement, Hookup
Exterior
Garage Spaces 2.0
Utilities Available Electric Available, Natural Gas Available, Sewer Available, Water Available
Water Access N
Roof Type Asphalt
Accessibility Other
Total Parking Spaces 2
Garage N
Building
Story 2.5
Foundation Block
Sewer Public Sewer
Water Public
Architectural Style Cape Cod
Level or Stories 2.5
Additional Building Above Grade, Below Grade
Structure Type Dry Wall
New Construction N
Schools
School District Baltimore County Public Schools
Others
Senior Community No
Tax ID 04020214951500
Ownership Fee Simple
SqFt Source Assessor
Special Listing Condition Standard
Read Less Info
Want to know what your home might be worth? Contact us for a FREE valuation!

Our team is ready to help you sell your home for the highest possible price ASAP

Bought with Nilou Jones • RE/MAX Leading Edge
GET MORE INFORMATION

CRS, DRI, Notary | Assistant Broker | Lic# J: LIC#99697 | C: LIC#602439






