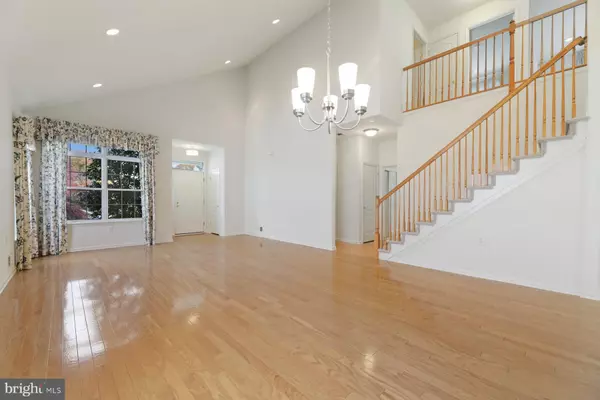$575,000
$549,000
4.7%For more information regarding the value of a property, please contact us for a free consultation.
3 Beds
3 Baths
2,361 SqFt
SOLD DATE : 01/06/2023
Key Details
Sold Price $575,000
Property Type Single Family Home
Sub Type Detached
Listing Status Sold
Purchase Type For Sale
Square Footage 2,361 sqft
Price per Sqft $243
Subdivision The Village Grande
MLS Listing ID NJME2024184
Sold Date 01/06/23
Style Colonial
Bedrooms 3
Full Baths 3
HOA Fees $285/mo
HOA Y/N Y
Abv Grd Liv Area 2,361
Originating Board BRIGHT
Year Built 2001
Annual Tax Amount $8,533
Tax Year 2021
Lot Size 4,792 Sqft
Acres 0.11
Lot Dimensions 0.00 x 0.00
Property Description
Cheerfully Charming Two-Story Home in Active 55+ Community! Picturesquely located in the highly coveted 55+ community of The Village Grande. Embrace the elevated lifestyle in the 3BR/3 BA property with an openly flowing floorplan, tons of natural light, hardwood floors, towering vaulted ceilings, a luminous sunroom, recessed lighting, and an oversized living room and dining area. Beautifully updated for year-round entertaining, the eat-in kitchen welcomes with stainless-steel appliances, solid surface countertops, a center island with a breakfast bar, white cabinetry, a gas range/oven, a French door refrigerator, a dishwasher, and a breakfast nook with bay windows. Enhancing the entertainment-value of this home, the kitchen also adjoins a dedicated office space and a fabulously cozy family room. Conveniently nestled on the main-level, the primary bedroom enchants with sizeable double closets and an en suite featuring a soaking tub, dual sinks, and a separate shower. One additional main-level bedroom includes a well-sized closet and is only steps away from a full bathroom with a shower/tub combo and a storage vanity. Hobbyists and gracious hosts will find great value in the incredibly versatile upper-level. Whether you enjoy crafting, exercising, reading, or watching movies, the large loft delivers a world of opportunity for those seeking flex space. As a bonus, the third bedroom and a bathroom provide options for visiting friends and loved ones. Other features: 2-car garage, main-level laundry area, custom paver patio and new carpet. This community affords variety and excitement with abundant amenities, such as an elegant 15,000sqft clubhouse, an indoor swimming pool, a sauna, an outdoor swimming pool, a fully-equipped fitness center, a putting green, tennis courts, walking trails, a ballroom, a billiards room, multiple ponds, and an array of activities/classes. Close to Princeton Junction Train Station, shops, dining, and parks, and more! Call for your tour!
Location
State NJ
County Mercer
Area West Windsor Twp (21113)
Zoning PRRC
Rooms
Other Rooms Living Room, Dining Room, Primary Bedroom, Bedroom 2, Family Room, Breakfast Room, Loft, Office, Bathroom 3
Main Level Bedrooms 2
Interior
Interior Features Attic, Carpet, Ceiling Fan(s), Floor Plan - Open, Formal/Separate Dining Room, Kitchen - Eat-In, Pantry, Primary Bath(s), Walk-in Closet(s), Window Treatments, Wood Floors
Hot Water Natural Gas
Heating Forced Air
Cooling Central A/C
Equipment Dishwasher, Dryer, Oven/Range - Gas, Refrigerator, Washer, Water Heater
Fireplace N
Appliance Dishwasher, Dryer, Oven/Range - Gas, Refrigerator, Washer, Water Heater
Heat Source Natural Gas
Exterior
Garage Garage - Front Entry
Garage Spaces 2.0
Waterfront N
Water Access N
View Pond
Roof Type Asphalt
Accessibility None
Attached Garage 2
Total Parking Spaces 2
Garage Y
Building
Lot Description Open, Partly Wooded
Story 2
Foundation Slab
Sewer Public Sewer
Water Public
Architectural Style Colonial
Level or Stories 2
Additional Building Above Grade, Below Grade
New Construction N
Schools
School District West Windsor-Plainsboro Regional
Others
Senior Community Yes
Age Restriction 55
Tax ID 13-00035-00109 29
Ownership Fee Simple
SqFt Source Assessor
Acceptable Financing Cash, Conventional
Listing Terms Cash, Conventional
Financing Cash,Conventional
Special Listing Condition Standard
Read Less Info
Want to know what your home might be worth? Contact us for a FREE valuation!

Our team is ready to help you sell your home for the highest possible price ASAP

Bought with Atreyee Dasgupta • Weichert Realtors-Princeton Junction
GET MORE INFORMATION

CRS, DRI, Notary | Assistant Broker | Lic# J: LIC#99697 | C: LIC#602439






