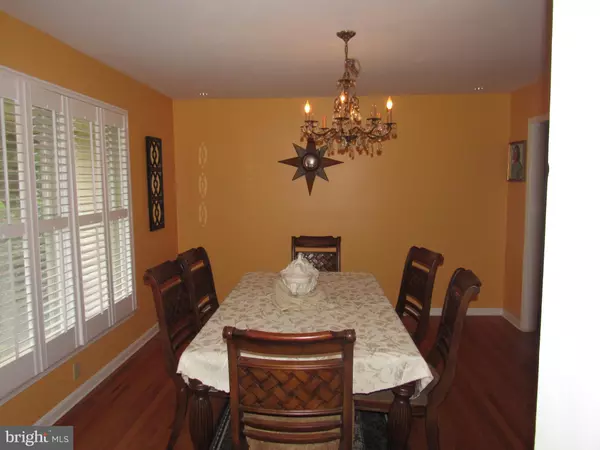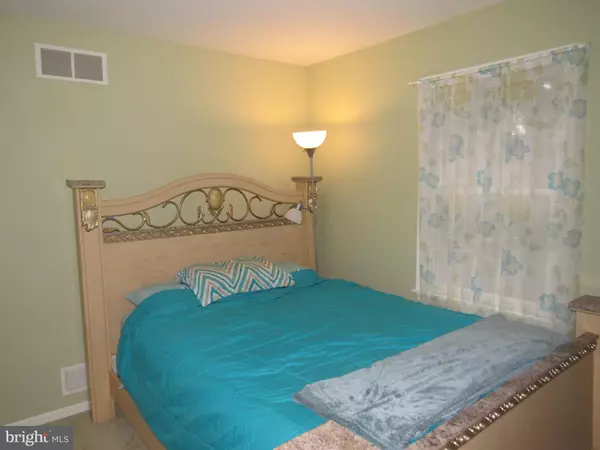$365,000
$379,000
3.7%For more information regarding the value of a property, please contact us for a free consultation.
4 Beds
4 Baths
3,100 SqFt
SOLD DATE : 09/06/2022
Key Details
Sold Price $365,000
Property Type Single Family Home
Sub Type Detached
Listing Status Sold
Purchase Type For Sale
Square Footage 3,100 sqft
Price per Sqft $117
Subdivision Herring Creek Estates
MLS Listing ID DESU2020024
Sold Date 09/06/22
Style Colonial
Bedrooms 4
Full Baths 3
Half Baths 1
HOA Fees $22/ann
HOA Y/N Y
Abv Grd Liv Area 3,100
Originating Board BRIGHT
Year Built 1995
Annual Tax Amount $1,410
Tax Year 2021
Lot Size 0.560 Acres
Acres 0.56
Lot Dimensions 41.00 x 172.00
Property Description
No fault of the seller the house is back on the market. This still is the house for you! A true gem it's just too many features to list. This adorable home has everything you would want inside. Inside this 3081 sqft home features a large living space, dining room, central vac, large pantry, beautiful Hardwood flooring. This house has a large bonus room over the garage completely finished, a large kitchen that opens to the family room, a wet bar in the family room as well as wood burning frplc,separate dining room, office, gas fireplace in the master bed & a large whrlpl/tub, music and intercom system thats works,balcony off the master bedroom, two options of heating central and baseboard, island, hardwood in the living space 2016, custom blinds 7 years ago, recess lighting and so much more. Upstairs features 4 large bedrooms and the master closets with custom built-ins are a must-see.
Location
State DE
County Sussex
Area Indian River Hundred (31008)
Zoning AR-1
Rooms
Other Rooms Bedroom 3, Bedroom 4, Bedroom 5, Den, Library, Bedroom 1, Laundry, Utility Room, Media Room, Bathroom 1, Bathroom 2
Main Level Bedrooms 1
Interior
Interior Features Breakfast Area, Carpet, Ceiling Fan(s), Central Vacuum, Combination Dining/Living, Combination Kitchen/Living, Dining Area, Recessed Lighting, Stall Shower, Window Treatments
Hot Water Electric
Heating Baseboard - Electric, Forced Air
Cooling Central A/C
Fireplaces Number 1
Fireplaces Type Brick
Equipment Cooktop, Built-In Microwave, Dishwasher, Disposal, Dryer - Electric, Oven/Range - Electric, Refrigerator, Washer, Water Heater
Fireplace Y
Appliance Cooktop, Built-In Microwave, Dishwasher, Disposal, Dryer - Electric, Oven/Range - Electric, Refrigerator, Washer, Water Heater
Heat Source Electric
Laundry Main Floor
Exterior
Garage Garage - Side Entry
Garage Spaces 10.0
Waterfront N
Water Access N
Accessibility None
Parking Type Driveway, Attached Garage
Attached Garage 2
Total Parking Spaces 10
Garage Y
Building
Lot Description Cul-de-sac
Story 2
Foundation Permanent
Sewer Gravity Sept Fld
Water Well
Architectural Style Colonial
Level or Stories 2
Additional Building Above Grade, Below Grade
New Construction N
Schools
School District Cape Henlopen
Others
Pets Allowed N
Senior Community No
Tax ID 234-17.00-274.00
Ownership Fee Simple
SqFt Source Estimated
Horse Property N
Special Listing Condition Standard
Read Less Info
Want to know what your home might be worth? Contact us for a FREE valuation!

Our team is ready to help you sell your home for the highest possible price ASAP

Bought with collena D hope • Hope Realty
GET MORE INFORMATION

CRS, DRI, Notary | Assistant Broker | Lic# J: LIC#99697 | C: LIC#602439






