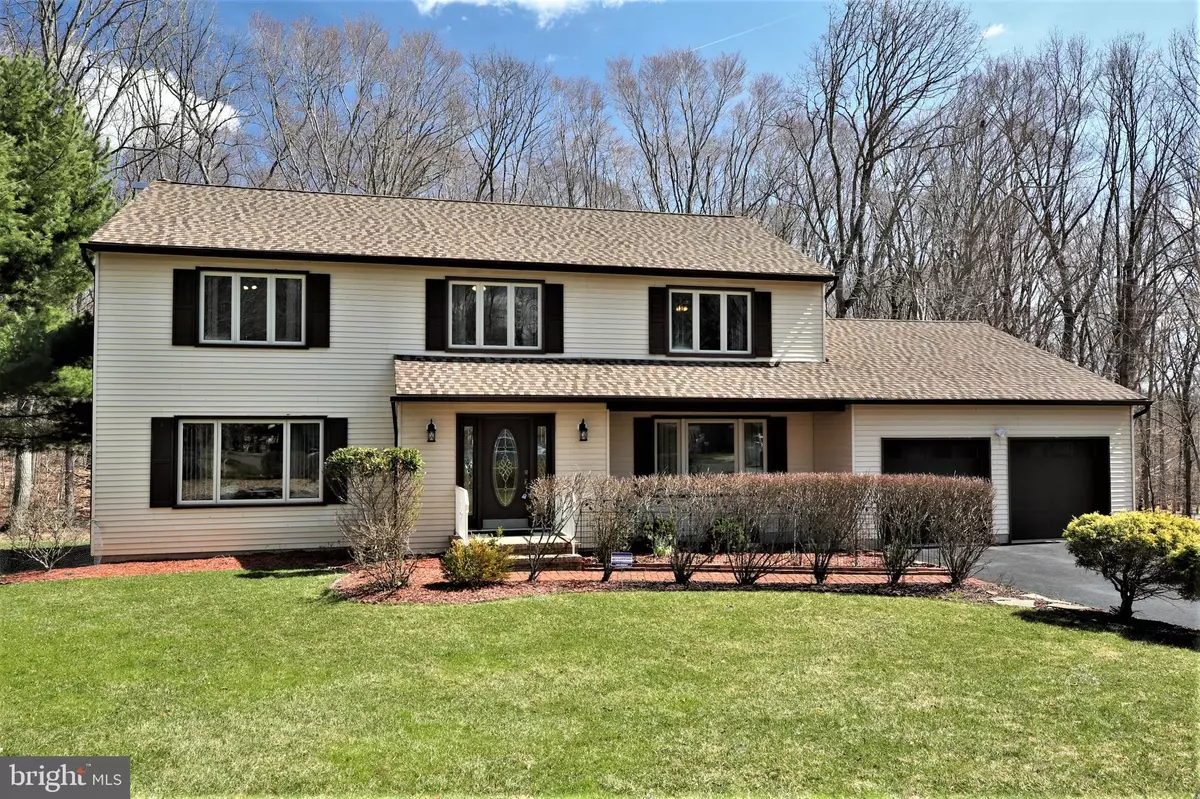$721,000
$699,900
3.0%For more information regarding the value of a property, please contact us for a free consultation.
5 Beds
3 Baths
2,928 SqFt
SOLD DATE : 06/24/2021
Key Details
Sold Price $721,000
Property Type Single Family Home
Sub Type Detached
Listing Status Sold
Purchase Type For Sale
Square Footage 2,928 sqft
Price per Sqft $246
Subdivision Woodgate
MLS Listing ID NJMX126290
Sold Date 06/24/21
Style Colonial
Bedrooms 5
Full Baths 2
Half Baths 1
HOA Y/N N
Abv Grd Liv Area 2,928
Originating Board BRIGHT
Year Built 1985
Annual Tax Amount $13,823
Tax Year 2019
Lot Size 0.664 Acres
Acres 0.66
Lot Dimensions 0.00 x 0.00
Property Description
The best of every most desired features is found in this cul-de-sac home surrounded by preserved area. This 5 bed 2.5 bath Ashwood Model is located in highly prestigious Woodgate community. Hardwood flooring in Foyer, Formal living and formal dining. Family room has upgraded carpeting, wood burning fireplace with wood mantle brick surrounding, large window overlooking wooded preserved backyard. Eat in kitchen is updated in July 2019 with ceramic tiles flooring, Granite countertops, backsplash, cabinets, sink faucet, new dish washer. Enter large deck through newly installed deck door from Breakfast area. There is a bedroom on first floor which can also be used as office. Two car garage with newer garage doors, key pad and remote control garage door openers. There are 4 well-appointed bedrooms on the second floor. Laundry is conveniently located on second floor with new Dryer and built in racks. Master bedroom has 2 mirrored closets and one walk in closet. Master bathroom is updated with Granite countertops, double sink, new ceramic tiled flooring, mirrors light fixture, shower area with new diamond shape ceramic walls and new toilet. Other important features include: New Roof (3 yrs) HVAC (brand new 2021), new upgraded windows throughout the entire house. Ceiling fans and mirrored closets in all the 2nd floor bedrooms. Glass centered upgraded main entry door. Recessed lights on first floor, matured landscaping. Centrally located in South Brunswick blue ribbon school district. Easy access to major highways, park & ride, NJ Transit bus, and train stations.
Location
State NJ
County Middlesex
Area South Brunswick Twp (21221)
Zoning R-1
Rooms
Other Rooms Living Room, Dining Room, Primary Bedroom, Bedroom 2, Bedroom 3, Bedroom 4, Bedroom 5, Kitchen, Family Room
Basement Full
Main Level Bedrooms 1
Interior
Interior Features Central Vacuum, Kitchen - Eat-In
Hot Water Natural Gas
Heating Forced Air
Cooling Central A/C
Fireplaces Number 1
Fireplaces Type Wood
Equipment Dishwasher, Dryer, Microwave, Oven/Range - Gas, Refrigerator, Washer
Fireplace Y
Appliance Dishwasher, Dryer, Microwave, Oven/Range - Gas, Refrigerator, Washer
Heat Source Natural Gas
Exterior
Exterior Feature Deck(s)
Garage Garage Door Opener
Garage Spaces 2.0
Waterfront N
Water Access N
Accessibility None
Porch Deck(s)
Parking Type Attached Garage
Attached Garage 2
Total Parking Spaces 2
Garage Y
Building
Story 2
Sewer Public Sewer
Water Public
Architectural Style Colonial
Level or Stories 2
Additional Building Above Grade, Below Grade
New Construction N
Schools
School District South Brunswick Township Public Schools
Others
Senior Community No
Tax ID 21-00095-00112
Ownership Fee Simple
SqFt Source Assessor
Special Listing Condition Standard
Read Less Info
Want to know what your home might be worth? Contact us for a FREE valuation!

Our team is ready to help you sell your home for the highest possible price ASAP

Bought with Andrew Zastko • Gloria Zastko Realtors
GET MORE INFORMATION

CRS, DRI, Notary | Assistant Broker | Lic# J: LIC#99697 | C: LIC#602439






