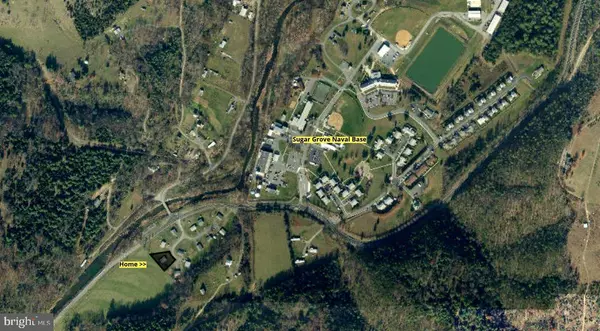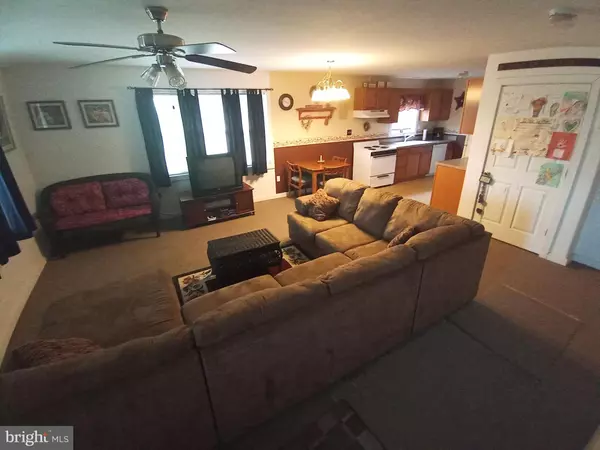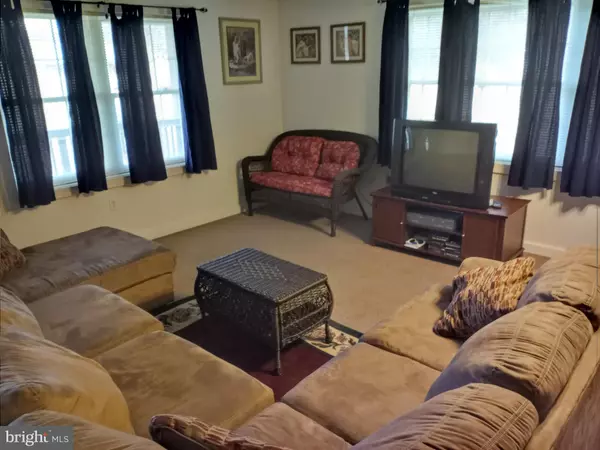$96,700
$92,500
4.5%For more information regarding the value of a property, please contact us for a free consultation.
3 Beds
1 Bath
1,282 SqFt
SOLD DATE : 06/30/2021
Key Details
Sold Price $96,700
Property Type Single Family Home
Sub Type Detached
Listing Status Sold
Purchase Type For Sale
Square Footage 1,282 sqft
Price per Sqft $75
Subdivision South Fork Crossing
MLS Listing ID WVPT101682
Sold Date 06/30/21
Style Ranch/Rambler
Bedrooms 3
Full Baths 1
HOA Fees $16/ann
HOA Y/N Y
Abv Grd Liv Area 1,282
Originating Board BRIGHT
Year Built 2007
Annual Tax Amount $380
Tax Year 2020
Lot Size 0.340 Acres
Acres 0.34
Property Description
Welcome to Pendleton County! Where the Roads are Endless, Views are Priceless & the People are Genuine! This Clean, Respectfully Maintained Elite Rancher is Boosting an Open Floor Plan with Numerous Windows that Allow the Sunshine to Brighten Even the Darkest Corner. One Owner Home. Looking for a single level that is move in ready with NO repairs? The Views from the backyard are energizing. A bonus of a 10 x 10 building to store your extra "can't throw a ways!" Energy Efficient Radiant Heat. Covered Front and Back Porch. Located nearby the South Fork South Branch Potomac River, George Washington National Forest & just 25 Miles from Interstate 81 . Just Minutes Away From Spruce Knob, Seneca Rocks, Mountain Golf Club, NROCKS Outdoor Adventure, Hunting, Fishing, Hiking, Skiing. Adventure Awaits!
Location
State WV
County Pendleton
Zoning 101
Direction North
Rooms
Other Rooms Living Room, Primary Bedroom, Bedroom 2, Bedroom 3, Kitchen, Utility Room, Primary Bathroom
Main Level Bedrooms 3
Interior
Interior Features Carpet, Ceiling Fan(s), Efficiency, Combination Dining/Living, Floor Plan - Open, Kitchen - Galley, Pantry, Walk-in Closet(s), Other
Hot Water Electric
Heating Hot Water, Radiant, Other
Cooling Ceiling Fan(s), Window Unit(s)
Heat Source Electric
Exterior
Water Access N
View Mountain, Pasture, Trees/Woods
Roof Type Shingle
Accessibility None
Garage N
Building
Lot Description Front Yard, Landscaping, Level, No Thru Street, Rear Yard, SideYard(s)
Story 1
Foundation Block
Sewer Private Sewer, Public Sewer, Shared Sewer, Other
Water Public
Architectural Style Ranch/Rambler
Level or Stories 1
Additional Building Above Grade, Below Grade
New Construction N
Schools
School District Pendleton County Schools
Others
HOA Fee Include Sewer,Road Maintenance
Senior Community No
Tax ID 065001100070000
Ownership Fee Simple
SqFt Source Assessor
Acceptable Financing Cash, Conventional, FHA, USDA, VA
Horse Property N
Listing Terms Cash, Conventional, FHA, USDA, VA
Financing Cash,Conventional,FHA,USDA,VA
Special Listing Condition Standard
Read Less Info
Want to know what your home might be worth? Contact us for a FREE valuation!

Our team is ready to help you sell your home for the highest possible price ASAP

Bought with Andrew Kisamore • Coldwell Banker Home Town Realty
GET MORE INFORMATION
CRS, DRI, Notary | Assistant Broker | Lic# J: LIC#99697 | C: LIC#602439






