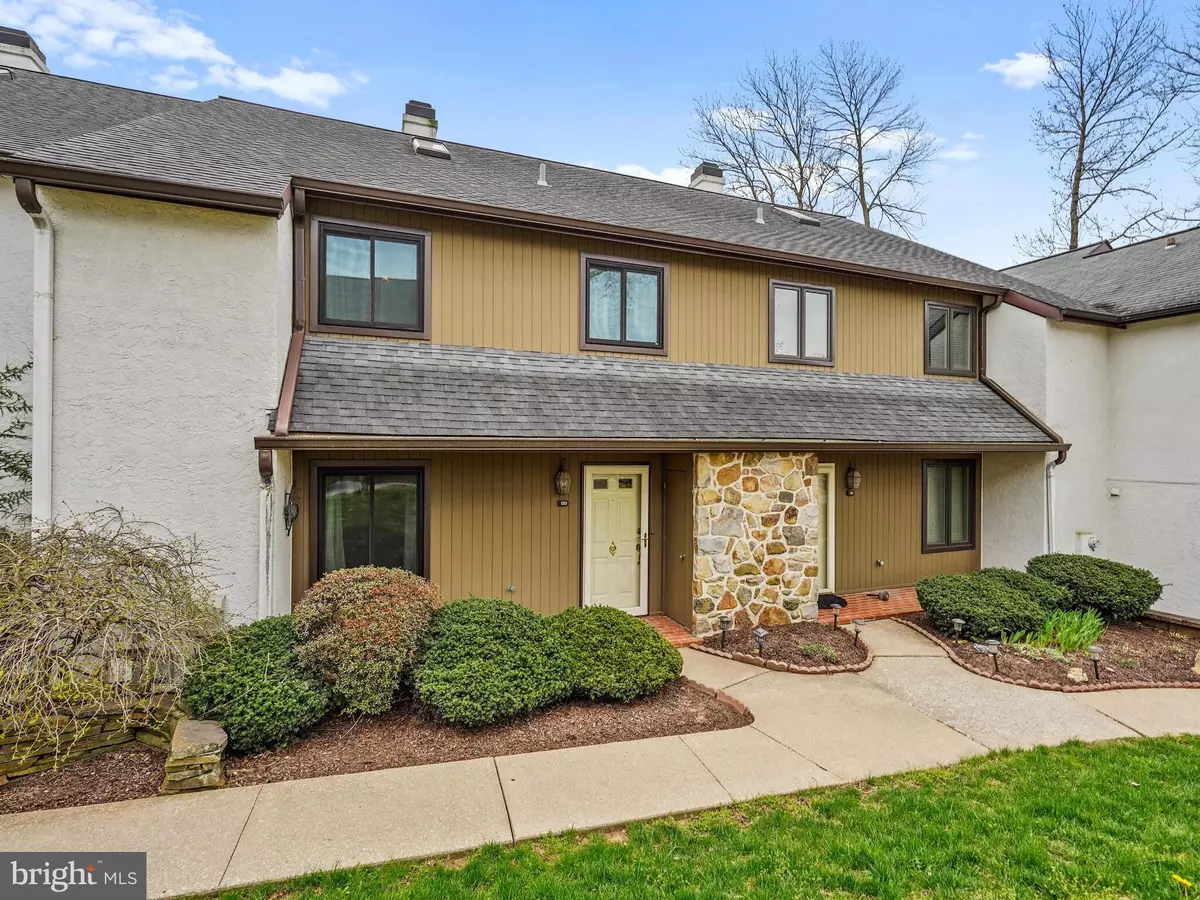$330,000
$320,000
3.1%For more information regarding the value of a property, please contact us for a free consultation.
3 Beds
3 Baths
1,728 SqFt
SOLD DATE : 06/18/2021
Key Details
Sold Price $330,000
Property Type Townhouse
Sub Type Interior Row/Townhouse
Listing Status Sold
Purchase Type For Sale
Square Footage 1,728 sqft
Price per Sqft $190
Subdivision Pine Crest
MLS Listing ID PAMC688836
Sold Date 06/18/21
Style Traditional
Bedrooms 3
Full Baths 2
Half Baths 1
HOA Fees $247/mo
HOA Y/N Y
Abv Grd Liv Area 1,728
Originating Board BRIGHT
Year Built 1984
Annual Tax Amount $3,068
Tax Year 2020
Lot Size 879 Sqft
Acres 0.02
Lot Dimensions 24.00 x 0.00
Property Description
Beautiful townhome offers loads of space! 3 bedrooms 2 1/2 baths. Very nice layout! First floor offers large fireside living room and sliders to an enclosed patio to enjoy outdoor space, new kitchen 2018, formal dining room, den/office - flex space & powder room. 2nd floor features large ensuite, 2 additional bedrooms, updated hall bath and a large walk-in hall closet, in addition to laundry closet. There are steps up to a large attic for walk- up easy storage or potential to finish and add extra living space! Upgrades include: 3/4" oak hardwood flooring, new windows/sliders/front door 2019, newer HVAC 2016, freshly painted throughout! Roof 2009 and siding replaced 2015. Excellent location, convenient to King of Prussia Mall with shopping and restaurants. Easy access to major highways.
Location
State PA
County Montgomery
Area Upper Merion Twp (10658)
Zoning RES
Rooms
Other Rooms Living Room, Dining Room, Kitchen, Den, Attic
Interior
Interior Features Attic, Formal/Separate Dining Room, Primary Bath(s), Upgraded Countertops, Walk-in Closet(s), Wood Floors
Hot Water Electric
Heating Heat Pump - Electric BackUp
Cooling Central A/C
Flooring Hardwood
Fireplaces Number 1
Fireplaces Type Wood
Equipment Dishwasher
Fireplace Y
Appliance Dishwasher
Heat Source Electric
Laundry Upper Floor
Exterior
Water Access N
Roof Type Architectural Shingle
Accessibility None
Garage N
Building
Story 2
Sewer Public Sewer
Water Public
Architectural Style Traditional
Level or Stories 2
Additional Building Above Grade, Below Grade
New Construction N
Schools
School District Upper Merion Area
Others
HOA Fee Include Trash,Water,Snow Removal,All Ground Fee,Insurance,Other
Senior Community No
Tax ID 58-00-14650-592
Ownership Fee Simple
SqFt Source Assessor
Special Listing Condition Standard
Read Less Info
Want to know what your home might be worth? Contact us for a FREE valuation!

Our team is ready to help you sell your home for the highest possible price ASAP

Bought with Frances Jones • Keller Williams Realty Devon-Wayne
GET MORE INFORMATION
CRS, DRI, Notary | Assistant Broker | Lic# J: LIC#99697 | C: LIC#602439






