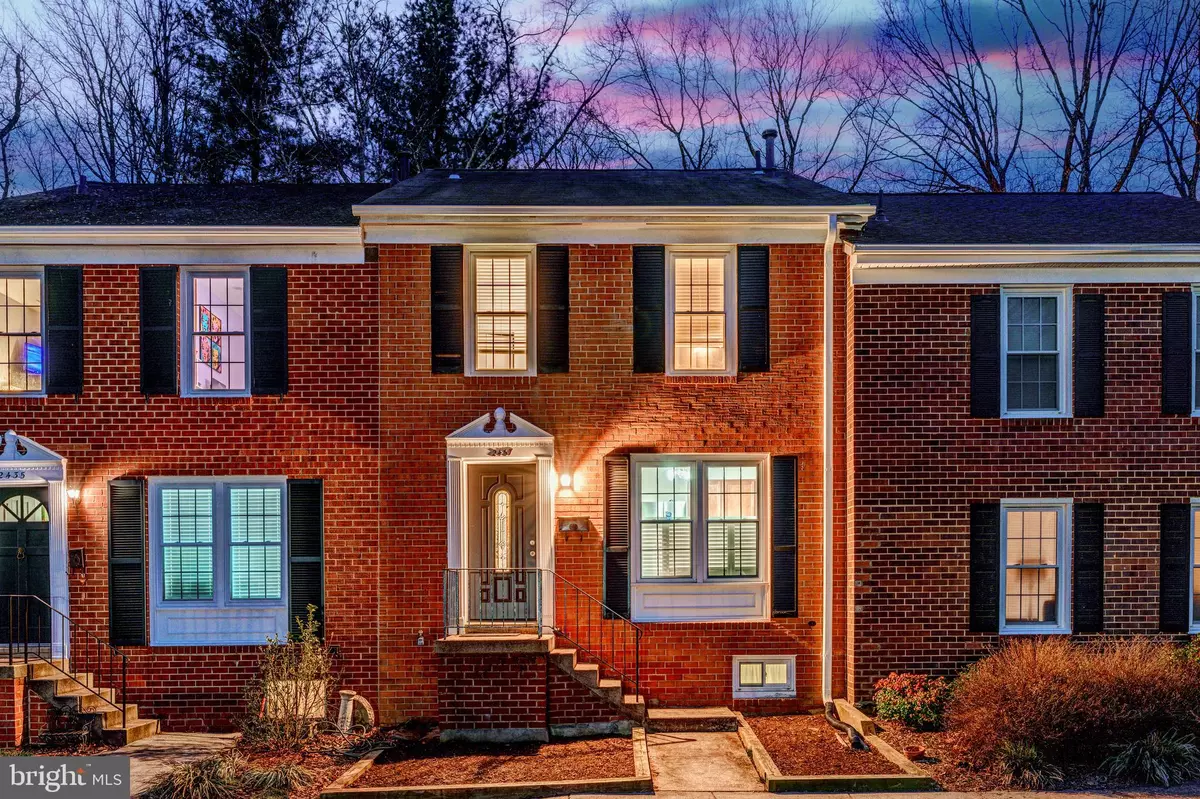3 Beds
3 Baths
1,609 SqFt
3 Beds
3 Baths
1,609 SqFt
Key Details
Property Type Townhouse
Sub Type Interior Row/Townhouse
Listing Status Coming Soon
Purchase Type For Sale
Square Footage 1,609 sqft
Price per Sqft $348
Subdivision Deepwood
MLS Listing ID VAFX2223698
Style Colonial
Bedrooms 3
Full Baths 2
Half Baths 1
HOA Fees $432/qua
HOA Y/N Y
Abv Grd Liv Area 1,400
Originating Board BRIGHT
Year Built 1971
Annual Tax Amount $6,211
Tax Year 2024
Lot Size 1,400 Sqft
Acres 0.03
Property Sub-Type Interior Row/Townhouse
Property Description
Location
State VA
County Fairfax
Zoning 180
Rooms
Basement Connecting Stairway, Improved, Partially Finished
Interior
Interior Features Carpet, Dining Area, Floor Plan - Traditional, Formal/Separate Dining Room, Primary Bath(s), Wood Floors
Hot Water Natural Gas
Heating Forced Air
Cooling Central A/C
Flooring Carpet, Hardwood, Ceramic Tile
Equipment Dishwasher, Disposal, Dryer, Microwave, Refrigerator, Stove, Washer
Furnishings No
Fireplace N
Appliance Dishwasher, Disposal, Dryer, Microwave, Refrigerator, Stove, Washer
Heat Source Natural Gas
Laundry Has Laundry, Lower Floor, Washer In Unit, Dryer In Unit
Exterior
Exterior Feature Patio(s)
Parking On Site 1
Fence Partially
Amenities Available Common Grounds, Jog/Walk Path, Soccer Field, Swimming Pool, Tennis Courts, Tot Lots/Playground
Water Access N
View Trees/Woods
Accessibility None
Porch Patio(s)
Garage N
Building
Lot Description Backs to Trees
Story 3
Foundation Slab
Sewer Public Sewer
Water Public
Architectural Style Colonial
Level or Stories 3
Additional Building Above Grade, Below Grade
New Construction N
Schools
Elementary Schools Hunters Woods
Middle Schools Hughes
High Schools South Lakes
School District Fairfax County Public Schools
Others
Pets Allowed Y
HOA Fee Include Common Area Maintenance,Road Maintenance,Snow Removal,Trash
Senior Community No
Tax ID 0263 08D 0071
Ownership Fee Simple
SqFt Source Assessor
Acceptable Financing Cash, Conventional, FHA, VA
Horse Property N
Listing Terms Cash, Conventional, FHA, VA
Financing Cash,Conventional,FHA,VA
Special Listing Condition Standard
Pets Allowed No Pet Restrictions

GET MORE INFORMATION
CRS, DRI, Notary | Assistant Broker | Lic# J: LIC#99697 | C: LIC#602439

