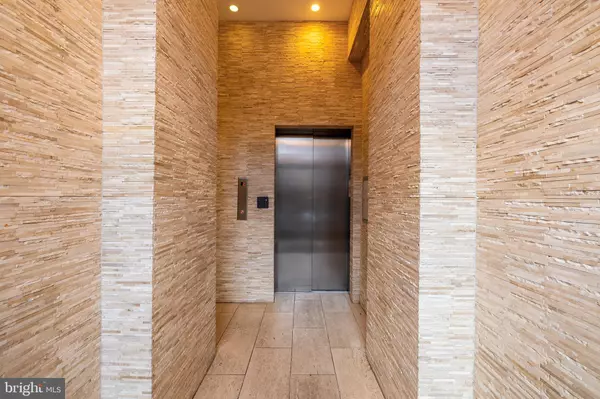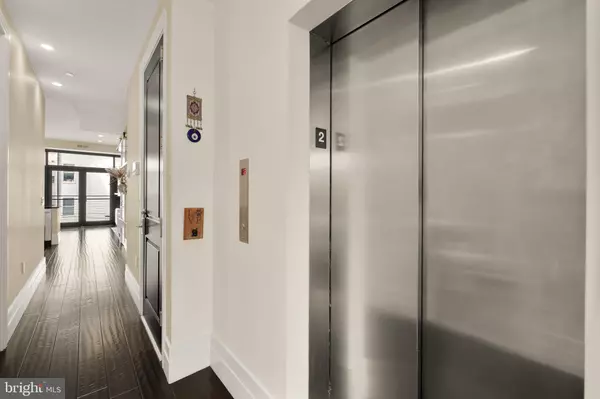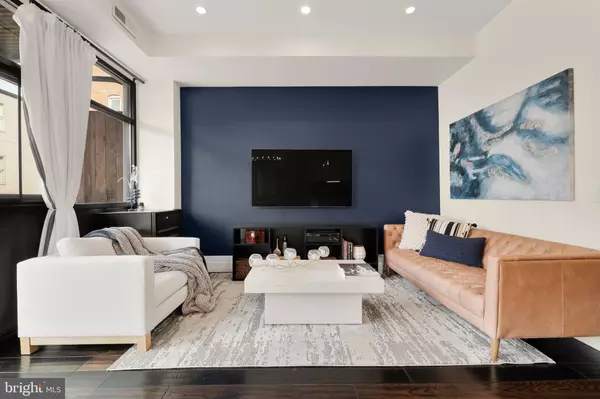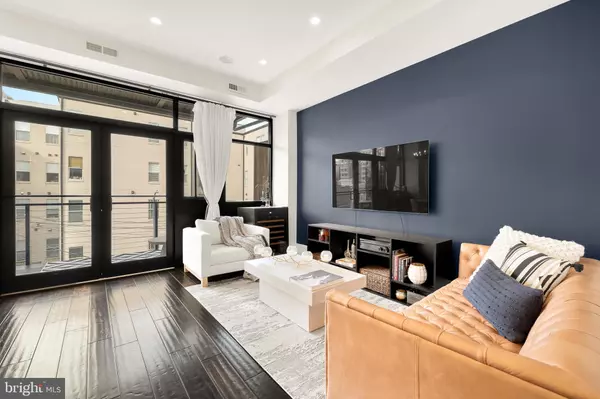2 Beds
2 Baths
1,000 SqFt
2 Beds
2 Baths
1,000 SqFt
OPEN HOUSE
Sun Mar 02, 1:00pm - 3:00pm
Key Details
Property Type Condo
Sub Type Condo/Co-op
Listing Status Coming Soon
Purchase Type For Sale
Square Footage 1,000 sqft
Price per Sqft $825
Subdivision Logan/Shaw
MLS Listing ID DCDC2170172
Style Contemporary
Bedrooms 2
Full Baths 2
Condo Fees $456/mo
HOA Y/N N
Abv Grd Liv Area 1,000
Originating Board BRIGHT
Year Built 1900
Annual Tax Amount $5,624
Tax Year 2020
Property Sub-Type Condo/Co-op
Property Description
Rich hardwood floors and soaring 10-foot ceilings create an inviting, open ambiance. The custom open kitchen is outfitted with top-tier stainless steel Jenn-Air appliances, quartz countertops, Innermost custom cabinetry, and a generous kitchen island perfect for entertaining. A wall of west-facing windows floods the space with natural light, and evenings are great on your massive balcony. This private outdoor oasis is perfect for al fresco dining, relaxing on crisp spring evenings, or having your morning coffee!
The generously sized primary bedroom features east-facing windows with custom shades, built-in speakers, and a spa-like ensuite bathroom.
The office/2nd bedroom serves as the perfect home office or guest room, complete with a custom Murphy bed for added convenience. There are custom-built closets throughout to maximize functionality without compromising style.
A true gem that showcases pride of ownership and meticulous care, every detail of this turn-key approximately 1000 sq. ft. home has been thoughtfully attended to including a brand-new efficient HVAC (July 2024), custom blinds, and many new lighting and plumbing fixtures throughout.
Discover refined city living in this one-of-a-kind home that combines luxury, charm, and a prime location. Explore nearby hotspots like Blagden Alley, Logan Circle, and some of the city's best coffee shops, grocery stores, and world-class Michelin-star restaurants! Also, this home is only 2 blocks from Mt. Vernon Metro, making it convenient for commuting.
Don't miss this unique opportunity to live in one of D.C.'s most sought-after neighborhoods!
Location
State DC
County Washington
Zoning MU4
Rooms
Main Level Bedrooms 2
Interior
Interior Features Combination Kitchen/Dining, Dining Area, Elevator, Kitchen - Gourmet, Floor Plan - Open, Primary Bath(s), Recessed Lighting, Bathroom - Stall Shower, Window Treatments, Wood Floors
Hot Water Electric
Heating Forced Air
Cooling Central A/C
Flooring Hardwood
Equipment Built-In Microwave, Dishwasher, Disposal, Dryer, Dryer - Electric, Dryer - Front Loading, Oven/Range - Gas, Refrigerator, Stainless Steel Appliances, Washer, Washer - Front Loading, Washer/Dryer Stacked, Water Heater
Window Features Double Pane
Appliance Built-In Microwave, Dishwasher, Disposal, Dryer, Dryer - Electric, Dryer - Front Loading, Oven/Range - Gas, Refrigerator, Stainless Steel Appliances, Washer, Washer - Front Loading, Washer/Dryer Stacked, Water Heater
Heat Source Electric
Laundry Dryer In Unit, Has Laundry, Main Floor, Washer In Unit
Exterior
Exterior Feature Deck(s)
Amenities Available Elevator
Water Access N
View City
Accessibility None
Porch Deck(s)
Garage N
Building
Story 1
Unit Features Garden 1 - 4 Floors
Sewer Public Sewer
Water Public
Architectural Style Contemporary
Level or Stories 1
Additional Building Above Grade, Below Grade
Structure Type Other,Dry Wall
New Construction N
Schools
School District District Of Columbia Public Schools
Others
Pets Allowed Y
HOA Fee Include Common Area Maintenance,Electricity,Water,Sewer,Reserve Funds
Senior Community No
Tax ID 0314//2078
Ownership Condominium
Security Features Main Entrance Lock,Smoke Detector
Special Listing Condition Standard
Pets Allowed Dogs OK, Cats OK
Virtual Tour https://vimeo.com/1044104016

GET MORE INFORMATION
CRS, DRI, Notary | Assistant Broker | Lic# J: LIC#99697 | C: LIC#602439






