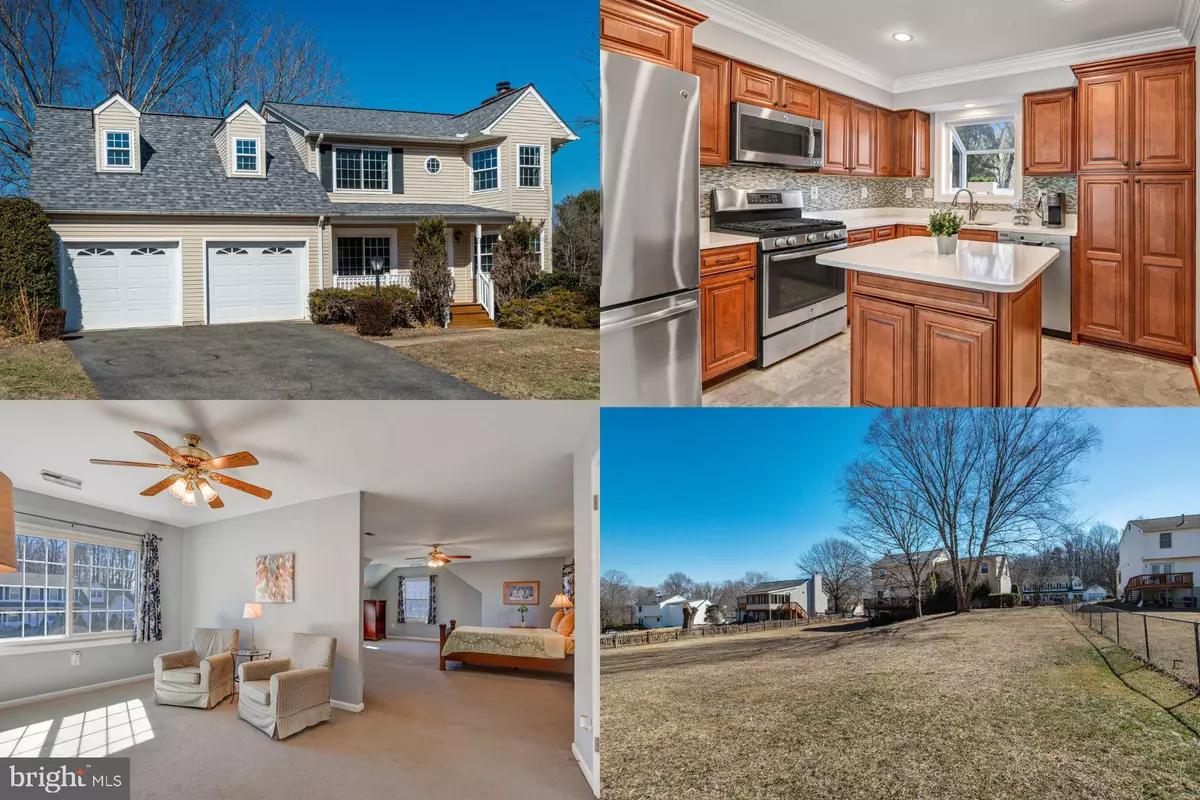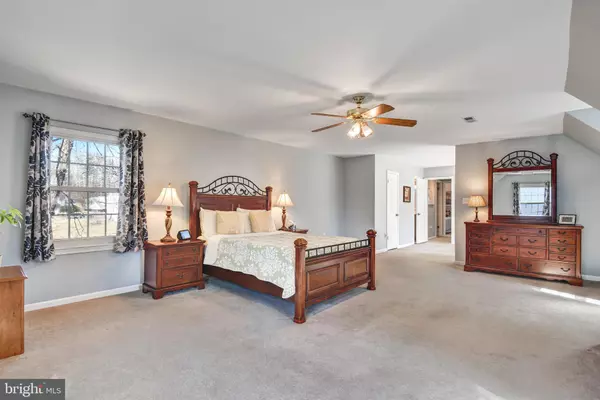3 Beds
4 Baths
2,409 SqFt
3 Beds
4 Baths
2,409 SqFt
Key Details
Property Type Single Family Home
Sub Type Detached
Listing Status Coming Soon
Purchase Type For Sale
Square Footage 2,409 sqft
Price per Sqft $249
Subdivision None Available
MLS Listing ID VAPW2088152
Style Contemporary
Bedrooms 3
Full Baths 2
Half Baths 2
HOA Y/N N
Abv Grd Liv Area 1,917
Originating Board BRIGHT
Year Built 1992
Annual Tax Amount $5,567
Tax Year 2024
Lot Size 0.485 Acres
Acres 0.48
Property Sub-Type Detached
Property Description
Location
State VA
County Prince William
Zoning A1
Rooms
Basement Full
Interior
Hot Water Natural Gas
Heating Forced Air
Cooling Central A/C, Window Unit(s)
Fireplaces Number 1
Fireplace Y
Heat Source Natural Gas
Exterior
Exterior Feature Deck(s), Porch(es)
Parking Features Garage Door Opener
Garage Spaces 2.0
Fence Fully, Rear
Water Access N
Accessibility None
Porch Deck(s), Porch(es)
Attached Garage 2
Total Parking Spaces 2
Garage Y
Building
Lot Description Cul-de-sac, Front Yard, Rear Yard
Story 3
Foundation Other
Sewer Public Sewer
Water Public
Architectural Style Contemporary
Level or Stories 3
Additional Building Above Grade, Below Grade
New Construction N
Schools
Elementary Schools Mcauliffe
Middle Schools Saunders
High Schools C.D. Hylton
School District Prince William County Public Schools
Others
Senior Community No
Tax ID 8092-42-5620
Ownership Fee Simple
SqFt Source Assessor
Special Listing Condition Standard

GET MORE INFORMATION
CRS, DRI, Notary | Assistant Broker | Lic# J: LIC#99697 | C: LIC#602439






