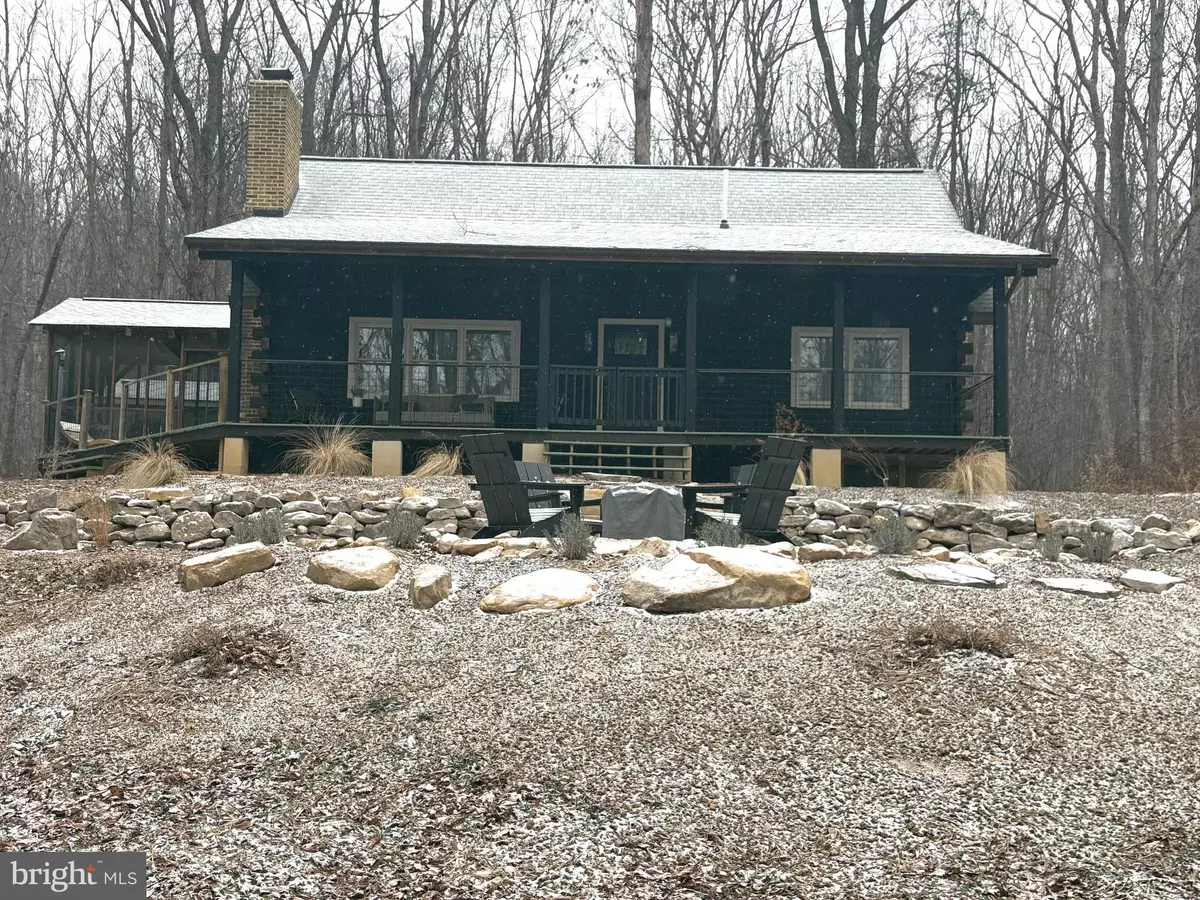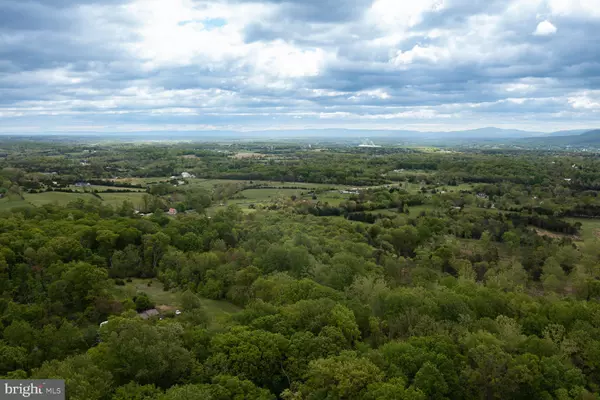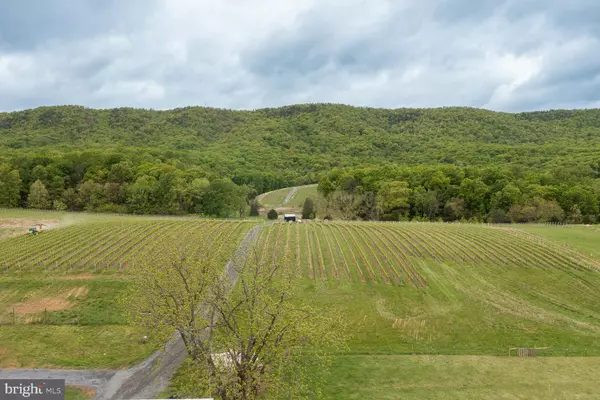2 Beds
2 Baths
1,354 SqFt
2 Beds
2 Baths
1,354 SqFt
Key Details
Property Type Single Family Home
Sub Type Detached
Listing Status Coming Soon
Purchase Type For Sale
Square Footage 1,354 sqft
Price per Sqft $331
Subdivision None Available
MLS Listing ID VASH2010714
Style Cabin/Lodge
Bedrooms 2
Full Baths 1
Half Baths 1
HOA Y/N N
Abv Grd Liv Area 1,154
Originating Board BRIGHT
Year Built 1985
Annual Tax Amount $1,611
Tax Year 2022
Lot Size 3.006 Acres
Acres 3.01
Property Sub-Type Detached
Property Description
Inside, you'll love the wide plank hardwood floors, exposed beams, and the inviting large eat-in kitchen with a massive island—ideal for entertaining. Relax on the wrap around porch or screen room, while taking in the glorious views and privacy this cozy setting has to offer.
This genuine log home offers 2 bedrooms, 1.5 baths, and a potential third bedroom in the basement. The home also boasts a freshly stained exterior, a new chimney liner, and so much more.
Sitting on 3 private acres, the property includes walking and ATV trails, mature trees, and a fully fenced rear yard, making it perfect for pets or gardening enthusiasts.
Conveniently located just a short drive from major commuter routes, shopping, dining, and schools, this home offers the best of both worlds—peaceful nature-filled living without sacrificing convenience. Next door to popular local winery, Star In The Valley, there isn't much you wont love about this property. Home is being sold fully furnished. Weather your looking for a weekend getaway, to build your Airbnb portfolio (county approval required) or an everyday home, this one is sure to please.
Don't miss out—this nature lover's dream won't last long!
Location
State VA
County Shenandoah
Rooms
Other Rooms Living Room, Bedroom 2, Kitchen, Bedroom 1, Laundry, Loft, Recreation Room, Bathroom 1, Half Bath
Basement Daylight, Partial, Improved, Partially Finished
Main Level Bedrooms 1
Interior
Interior Features Attic, Ceiling Fan(s), Combination Kitchen/Dining, Kitchen - Island, Wood Floors, Dining Area, Entry Level Bedroom, Exposed Beams, Floor Plan - Traditional, Upgraded Countertops, Window Treatments
Hot Water Electric
Heating Heat Pump(s)
Cooling Central A/C
Flooring Solid Hardwood, Tile/Brick
Fireplaces Number 1
Fireplaces Type Mantel(s), Wood
Inclusions Home to be sold FULLY FURNISHED. ALL items inside the property convey with the sale of the property.
Equipment Dishwasher, Dryer, Refrigerator, Stove, Washer, Water Heater
Furnishings Yes
Fireplace Y
Appliance Dishwasher, Dryer, Refrigerator, Stove, Washer, Water Heater
Heat Source Electric
Laundry Has Laundry, Basement
Exterior
Exterior Feature Porch(es), Screened, Wrap Around
Fence Partially, Rear
Utilities Available Above Ground
Water Access N
View Trees/Woods
Roof Type Architectural Shingle
Accessibility None
Porch Porch(es), Screened, Wrap Around
Garage N
Building
Lot Description Backs to Trees, Front Yard, Landscaping, No Thru Street, Private, Rear Yard, Secluded, Trees/Wooded
Story 3
Foundation Block
Sewer On Site Septic
Water Well
Architectural Style Cabin/Lodge
Level or Stories 3
Additional Building Above Grade, Below Grade
New Construction N
Schools
Elementary Schools Sandy Hook
Middle Schools Signal Knob
High Schools Strasburg
School District Shenandoah County Public Schools
Others
Senior Community No
Tax ID 015 A 022B
Ownership Fee Simple
SqFt Source Estimated
Special Listing Condition Standard

GET MORE INFORMATION
CRS, DRI, Notary | Assistant Broker | Lic# J: LIC#99697 | C: LIC#602439






